Yoga House on a Cliff
Team:
Álvaro Guerra Jované
Ámbar Calvo
Mónica Henríquez
Diana Vázquez
Location:
Oleiros, Portugal
Type:
Competition, finalist
Year:
2020
Area:
358.00 m²
Imagine a space where you walk feeling immersed in nature, as if you were in a vast garden—a garden for practicing yoga. Vale de Moses, a space dedicated to yoga retreats, has a particular characteristic: it is immersed in the living nature of Serra da Estrela Park, a green, dynamic, immense space where it is challenging to envision contained architecture.
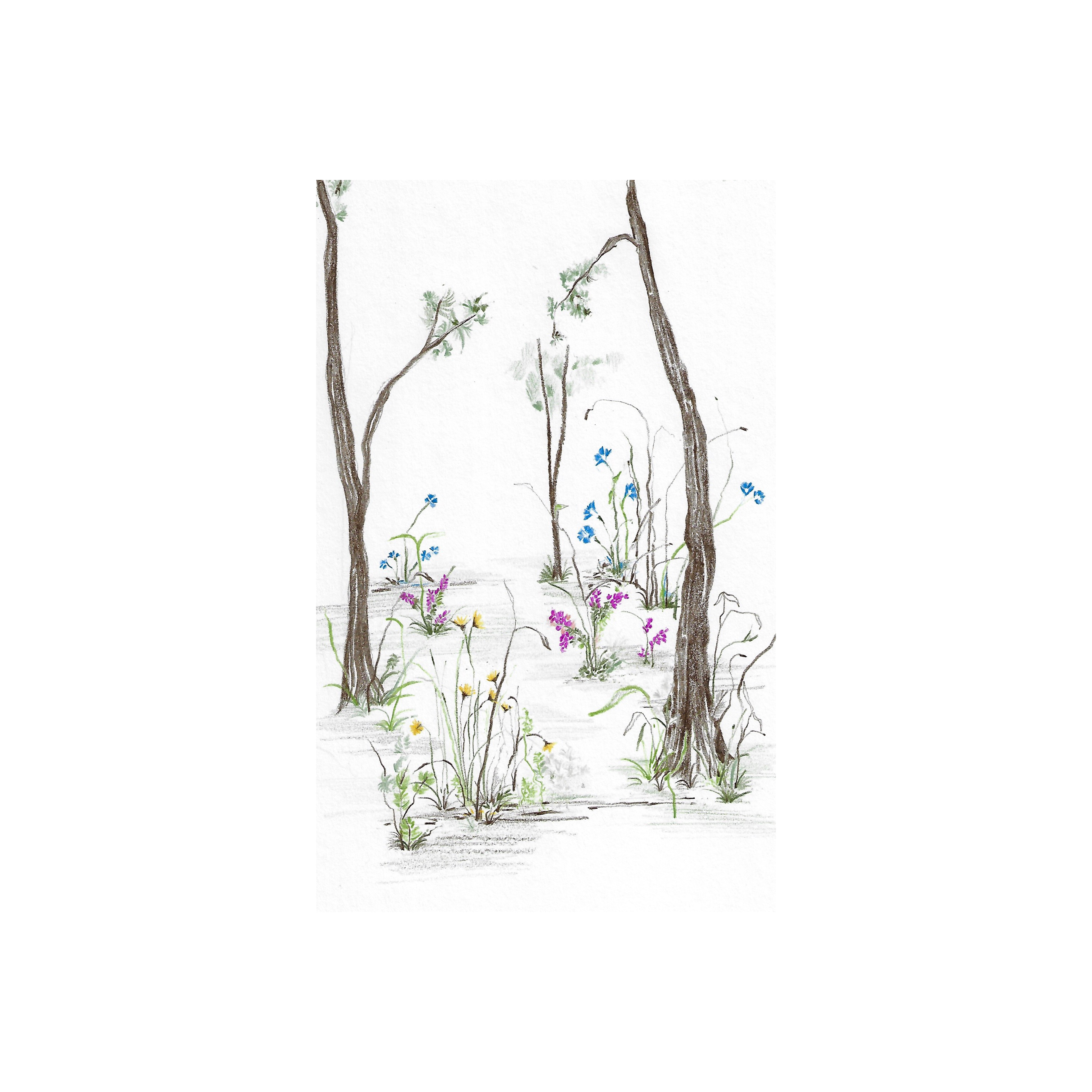 Serra da Estrela
Serra da Estrela
We needed to design a shala and some complementary spaces, but we always gave equal importance to all of them because being in the middle of a forest elevated their value and granted them equal hierarchy. A bathroom, a shala, a kitchen, but a garden? What is the purpose of a garden amidst a forest?
According to Gilles Clèment:
"The enclosure protects. Within the enclosure, we find the best: what we consider most valuable, beautiful, useful, and conducive to balance."
That is how "a garden for practicing yoga" became the envelope and foundation, the place to design a yoga house. Each space, as well as each material, has been thoughtfully considered to remain empathetic to its "protected enclosure."
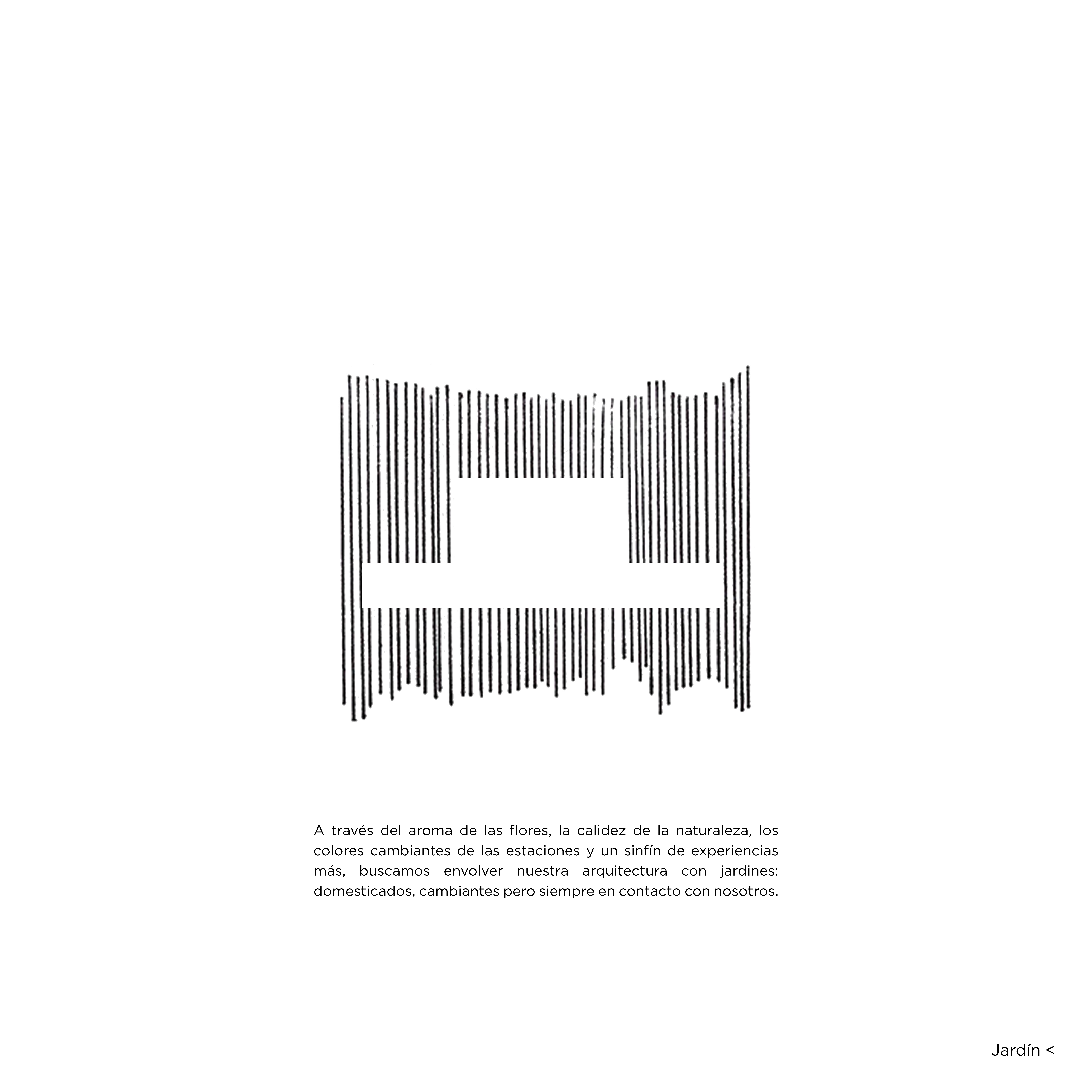 Jardín
Jardín
Imagine a building emerging from the ground, with stone walls that appear to have always been there. As you enter, you notice a frame that holds the landscape before your eyes, inviting you to sit and admire. Inside the building, the shadows cast by the sunset divide the hallway, extending it until it becomes what seems like an infinite staircase.
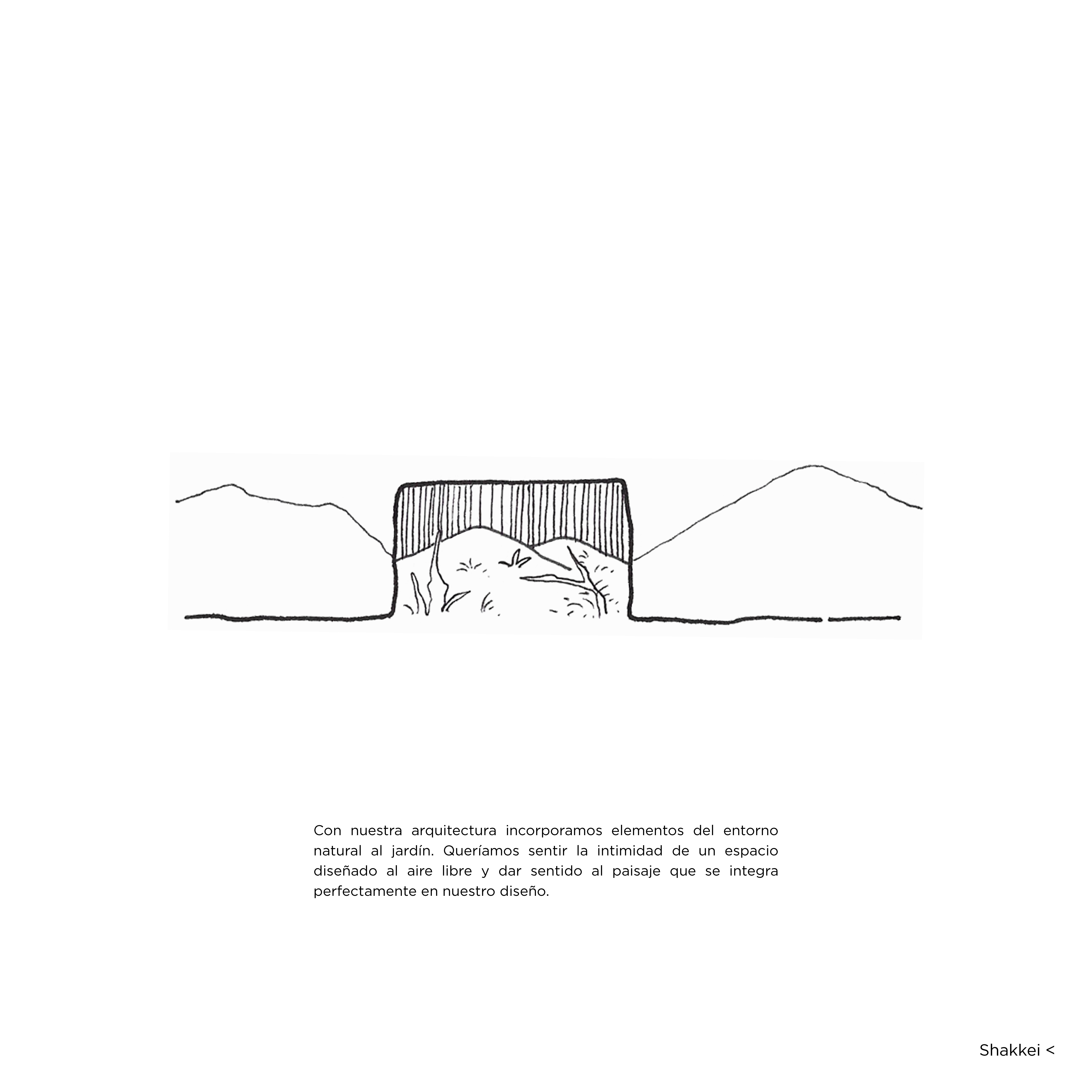 Shakkei
Shakkei
As you walk, you realize that the garden always accompanies you—warm, humid, shaded, but ever-present. If you look outside, you are accompanied by water and flowers, while the interior blends with the bathroom and kitchen, even when it detaches from the horizon. Water flows, campainha, sargaço, and malmequer grow. You can even sit there to observe, wait, or simply be.
Back in the hallway, the grand guiding staircase rises, taking you to a level where it feels like the garden continues to envelop you. There, in the center of everything, is the shala, not only intended to be a contained space but also to expand, to be a place of interaction, admiration, silence, and elevation.
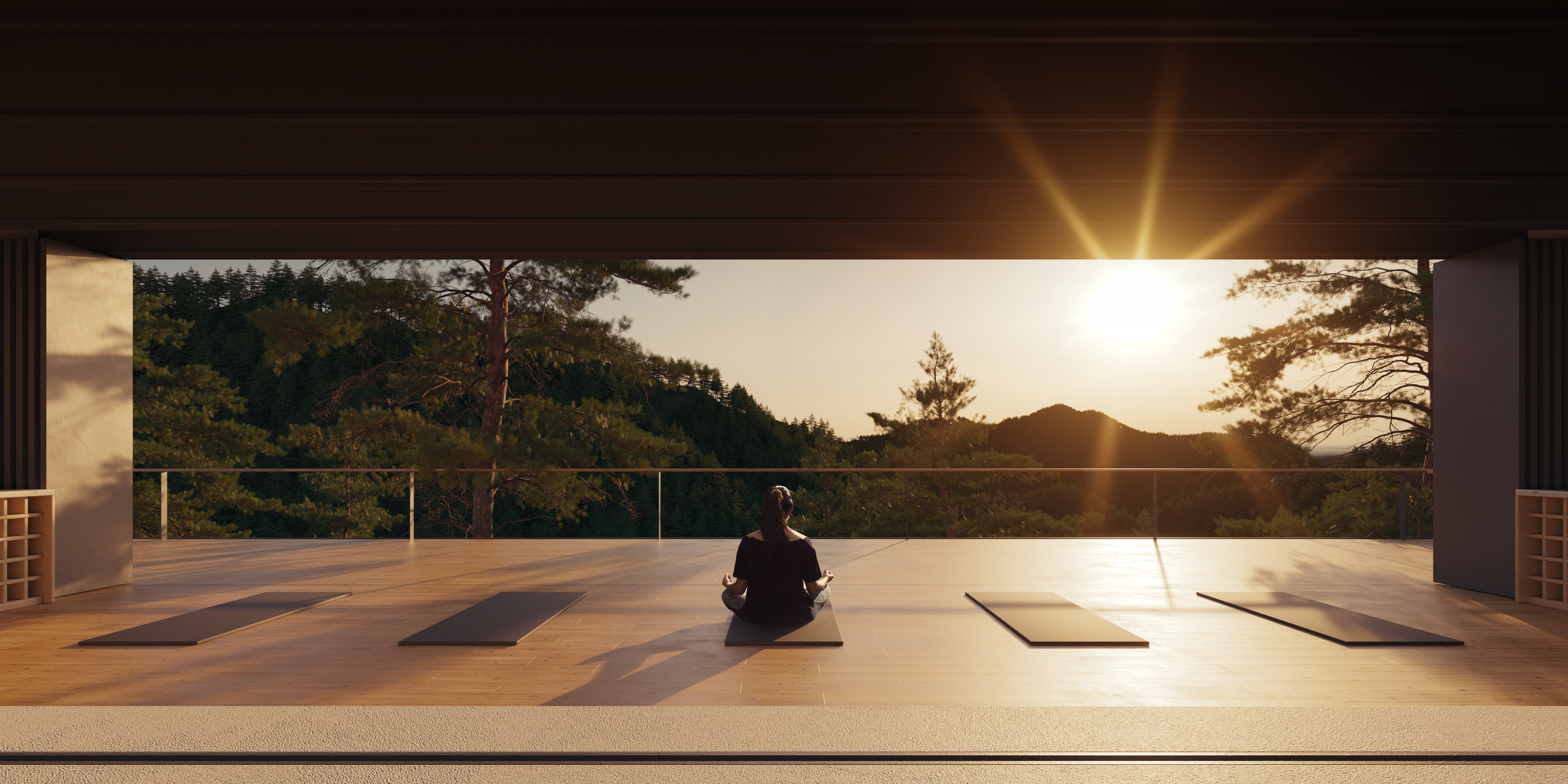 Shala
Shala
The experience at Vale de Moisés is characterized by the physical and spiritual connection to Mother Earth, so we always kept in mind that we should complement and not hinder our connection with the surroundings. Each space has been designed to connect people with nature in different ways, creating atmospheres and settings that become iconic for each visitor.
Diagrams and Plans
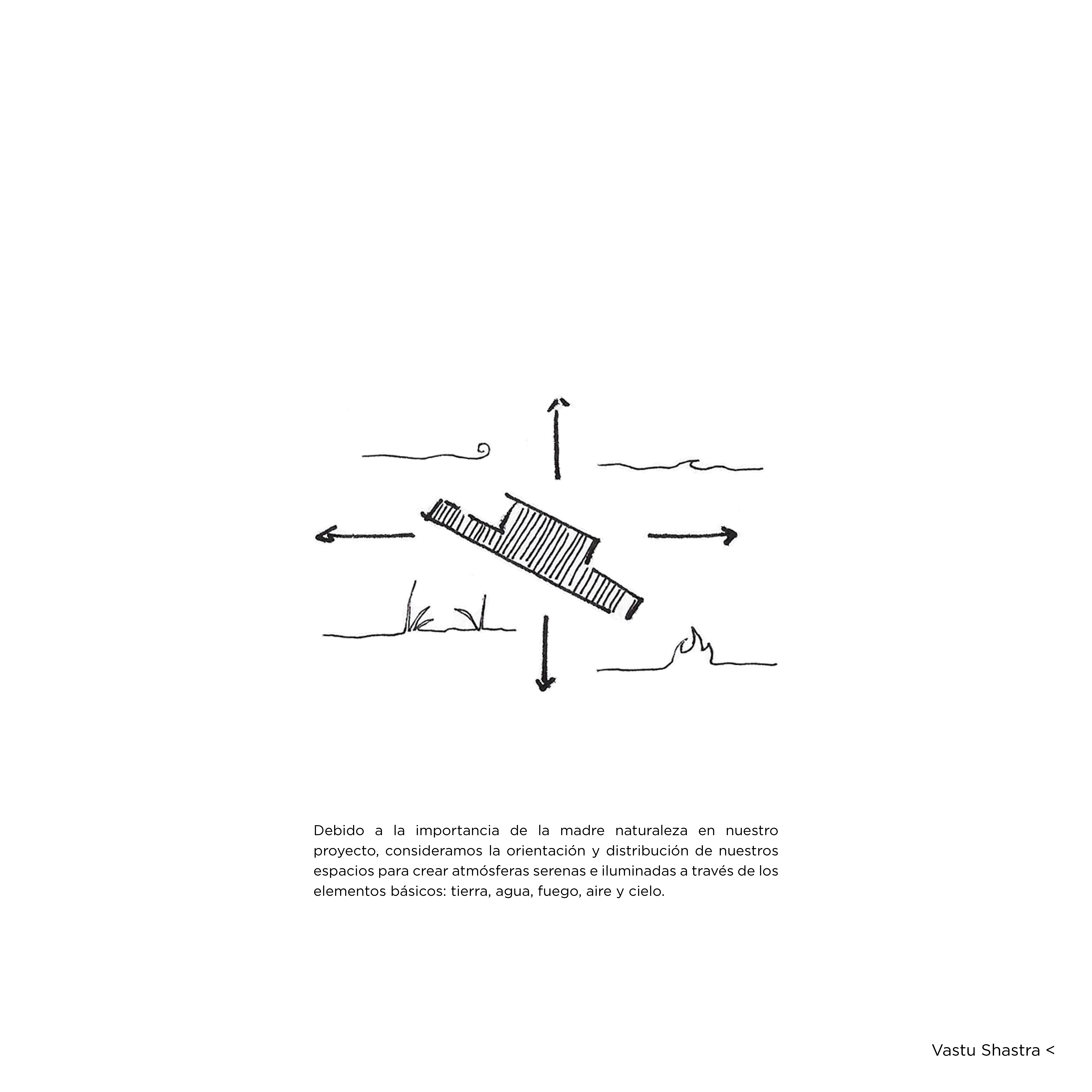 Vastu Shastra
Vastu Shastra
 Shakkei
Shakkei
 Jardín
Jardín
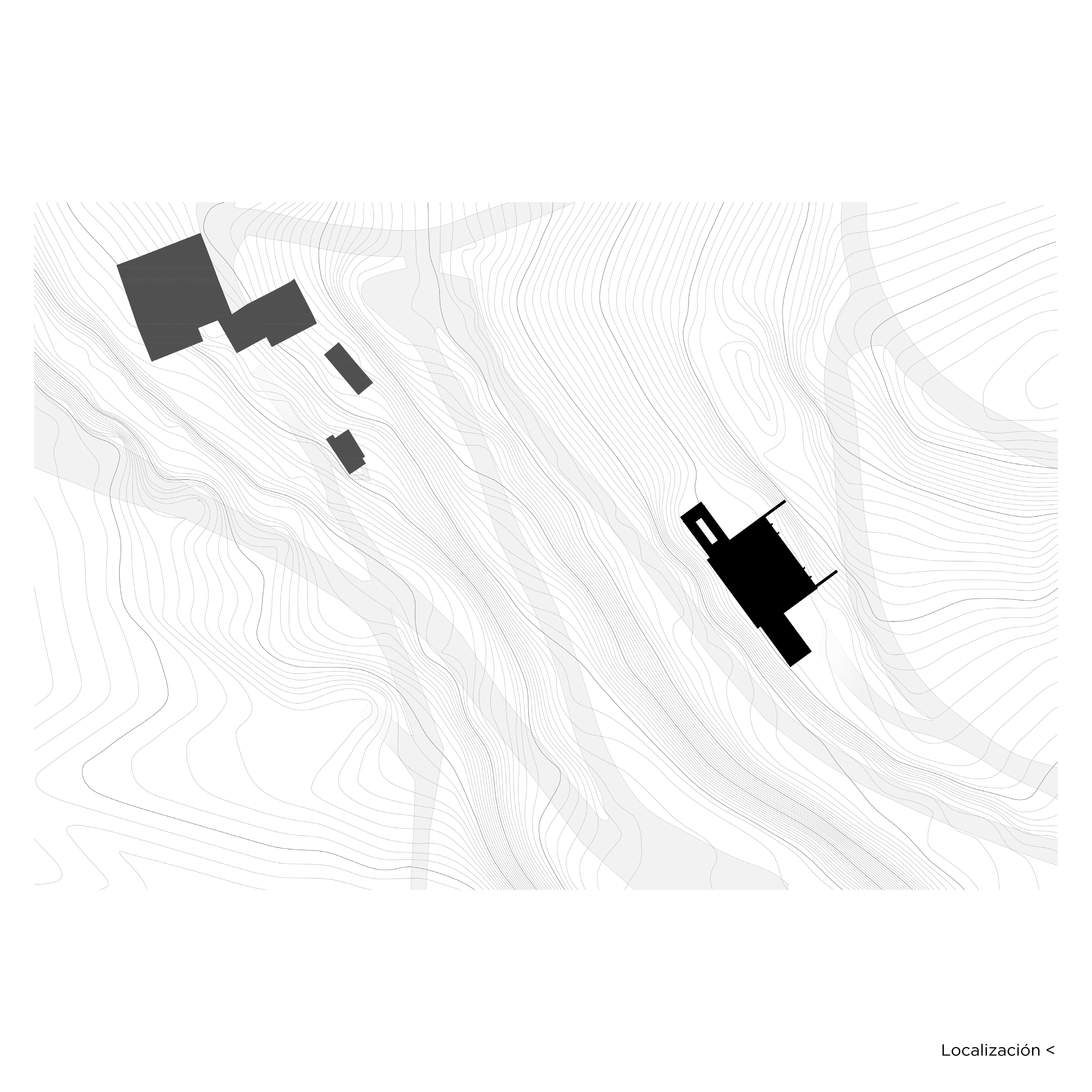 Location
Location
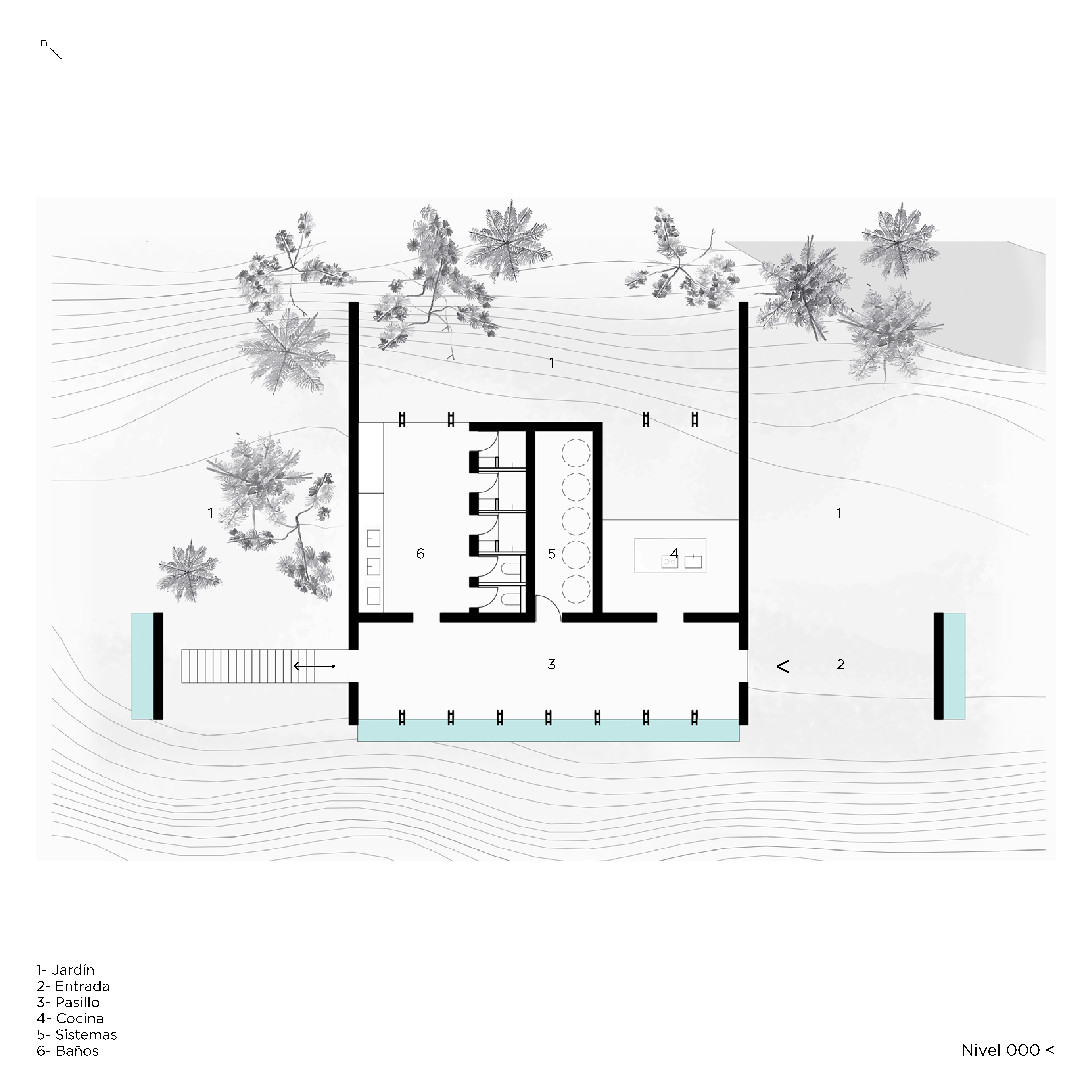 Architectural Plan - Level 000
Architectural Plan - Level 000
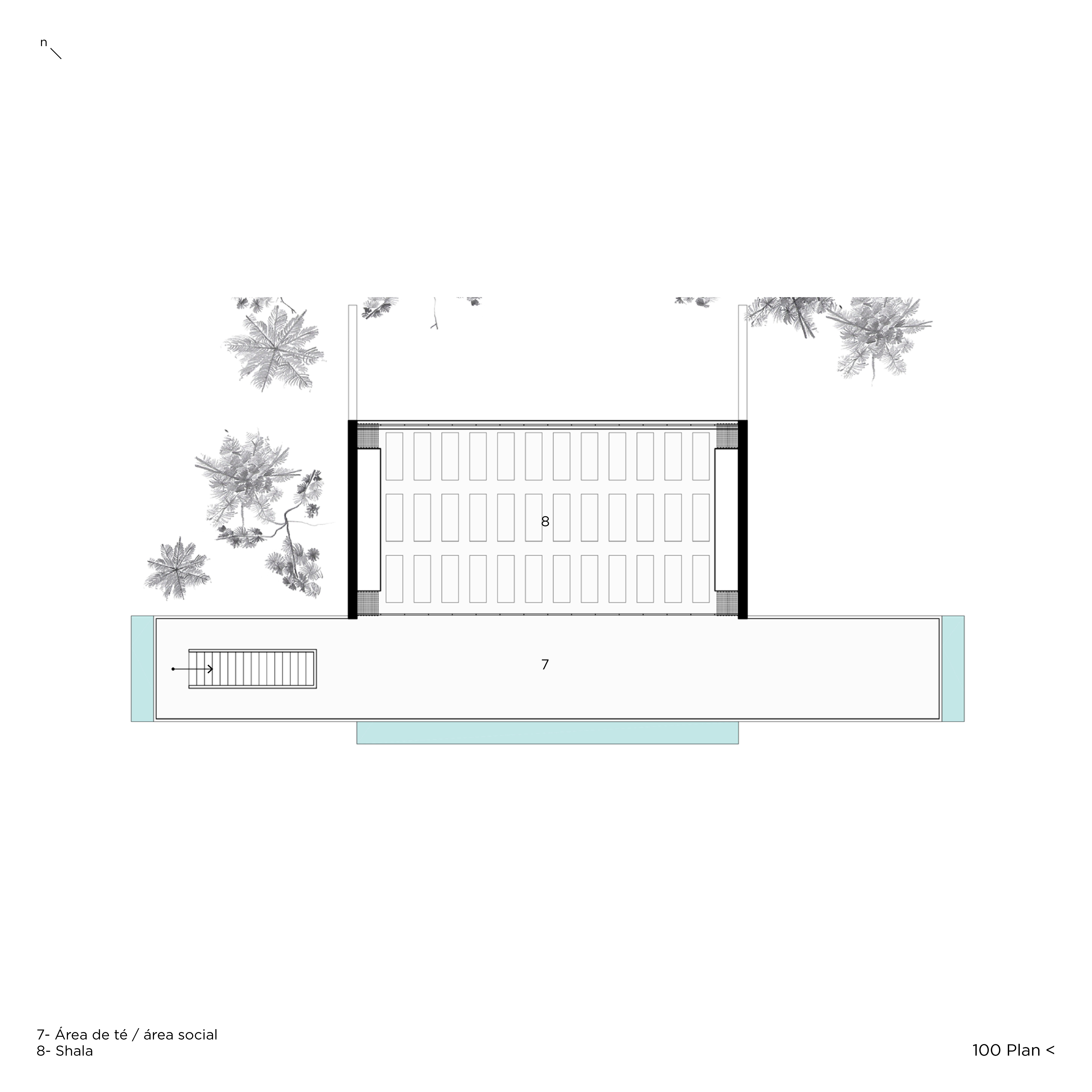 Architectural Plan - Level 100
Architectural Plan - Level 100
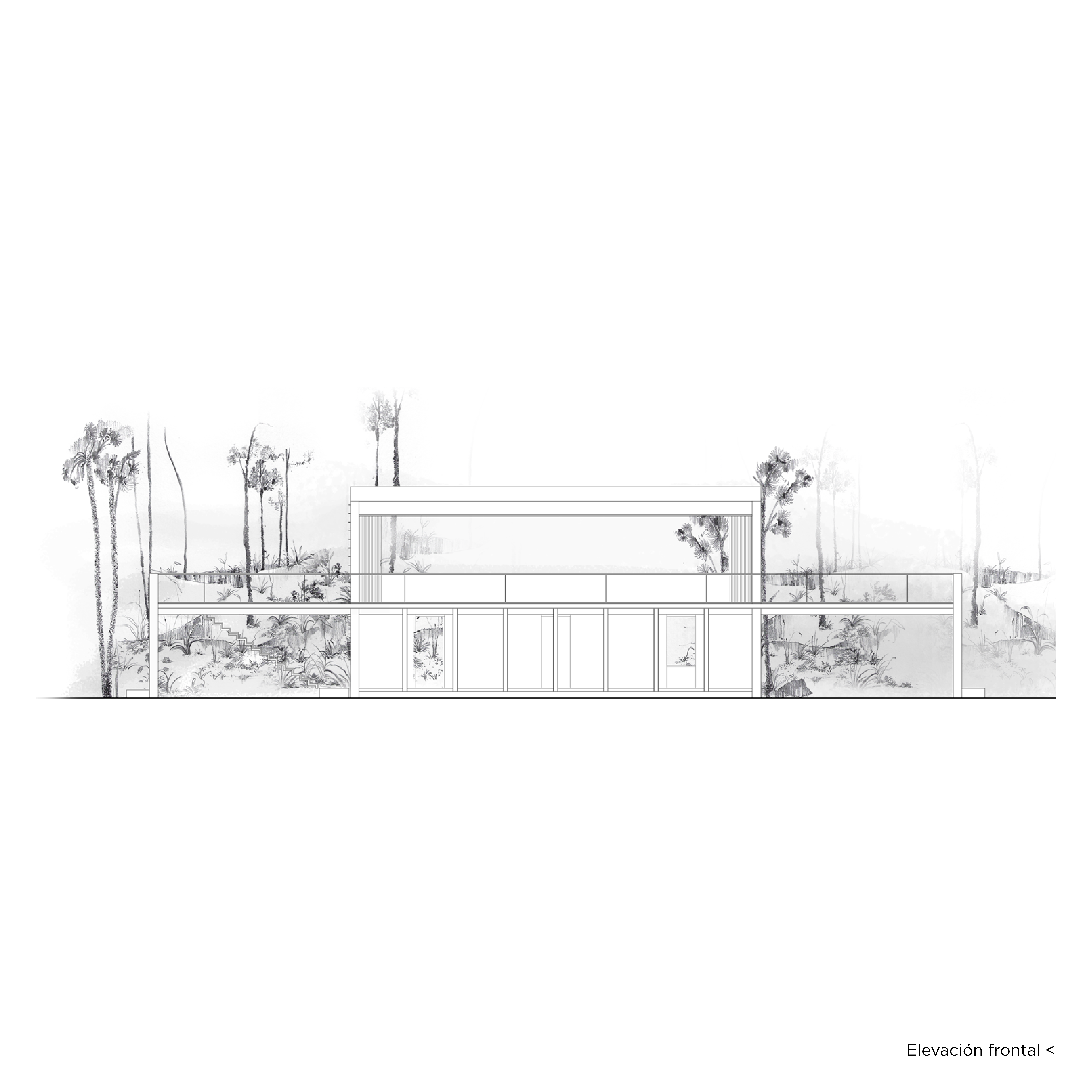 Front Elevation
Front Elevation
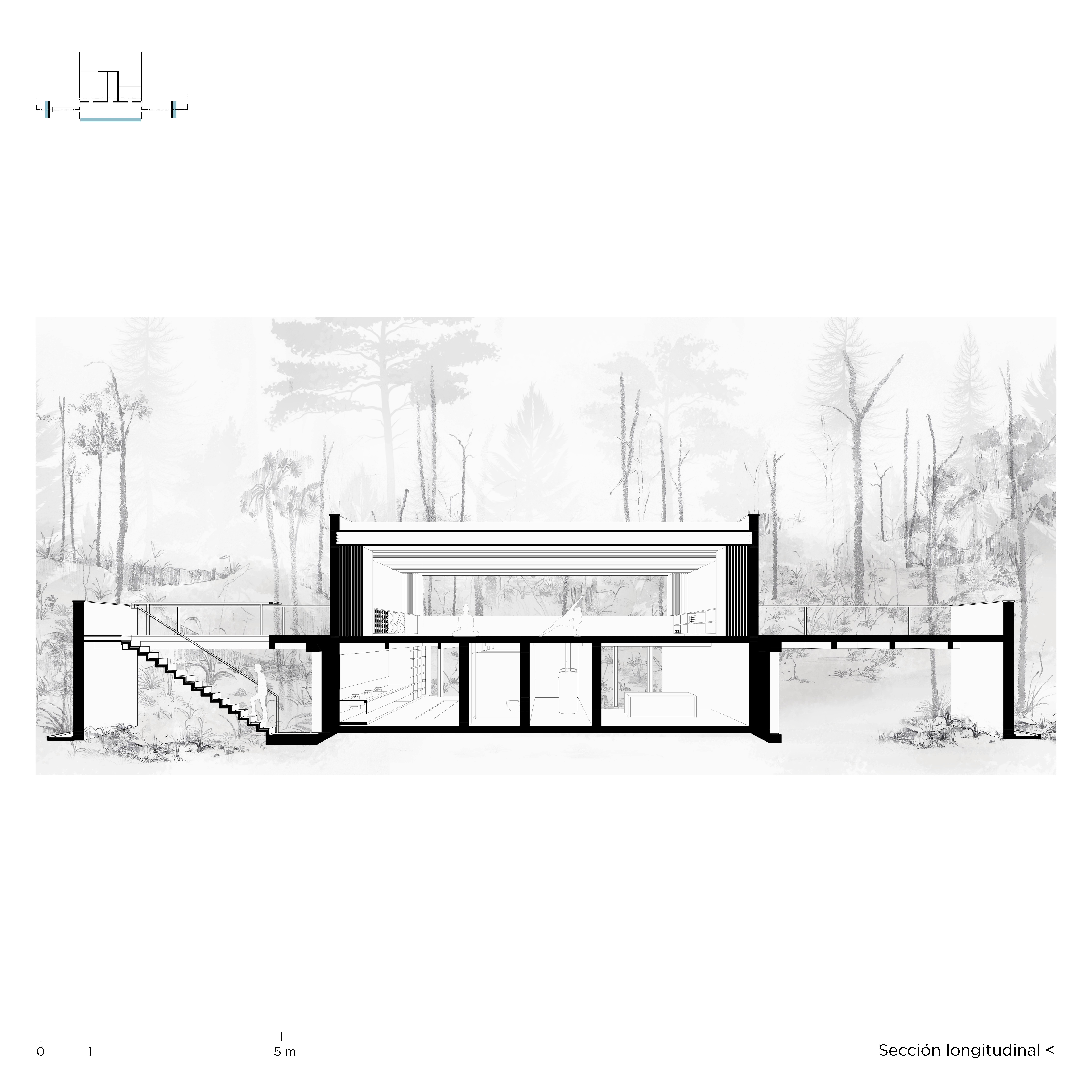 Longitudinal Section
Longitudinal Section
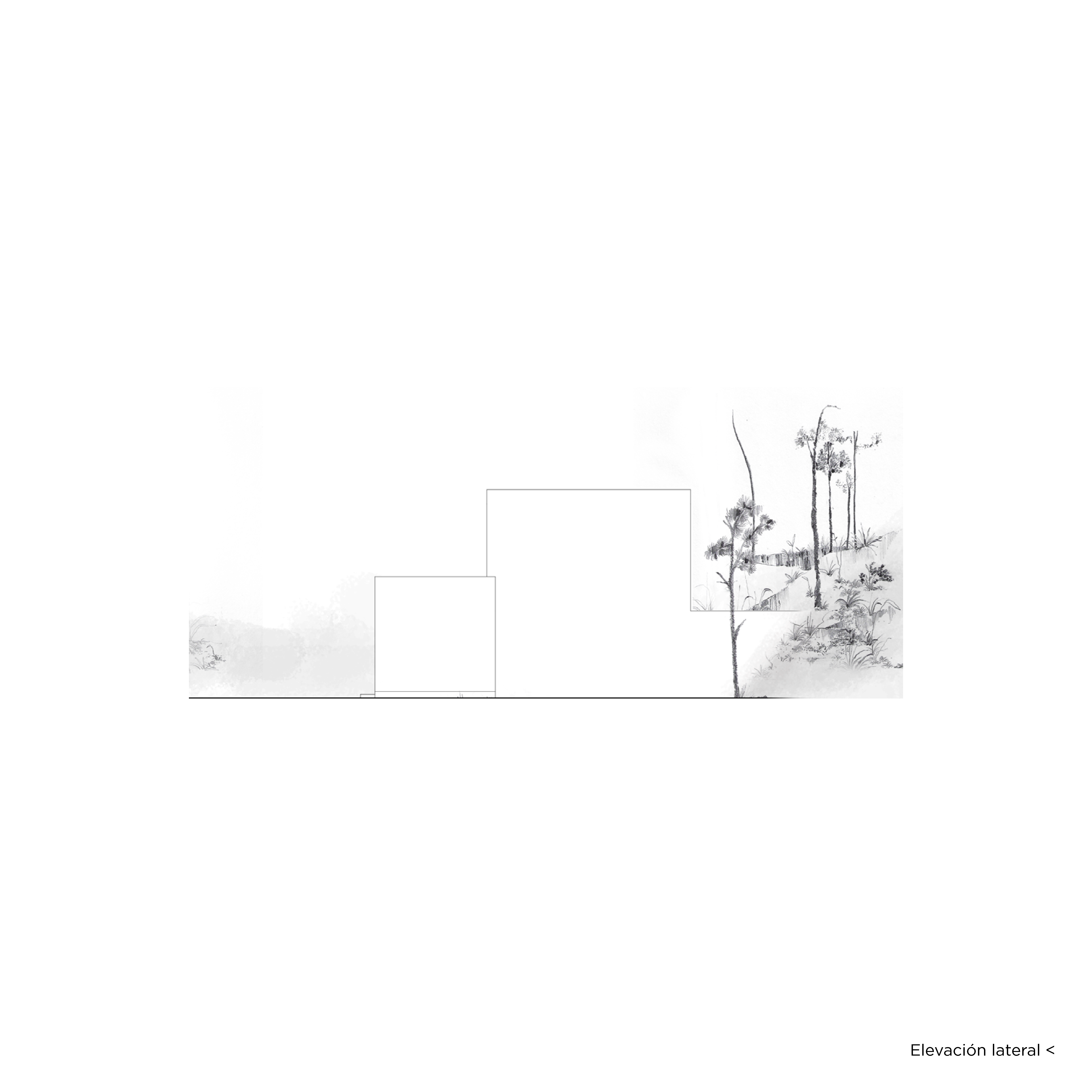 Side Elevation
Side Elevation
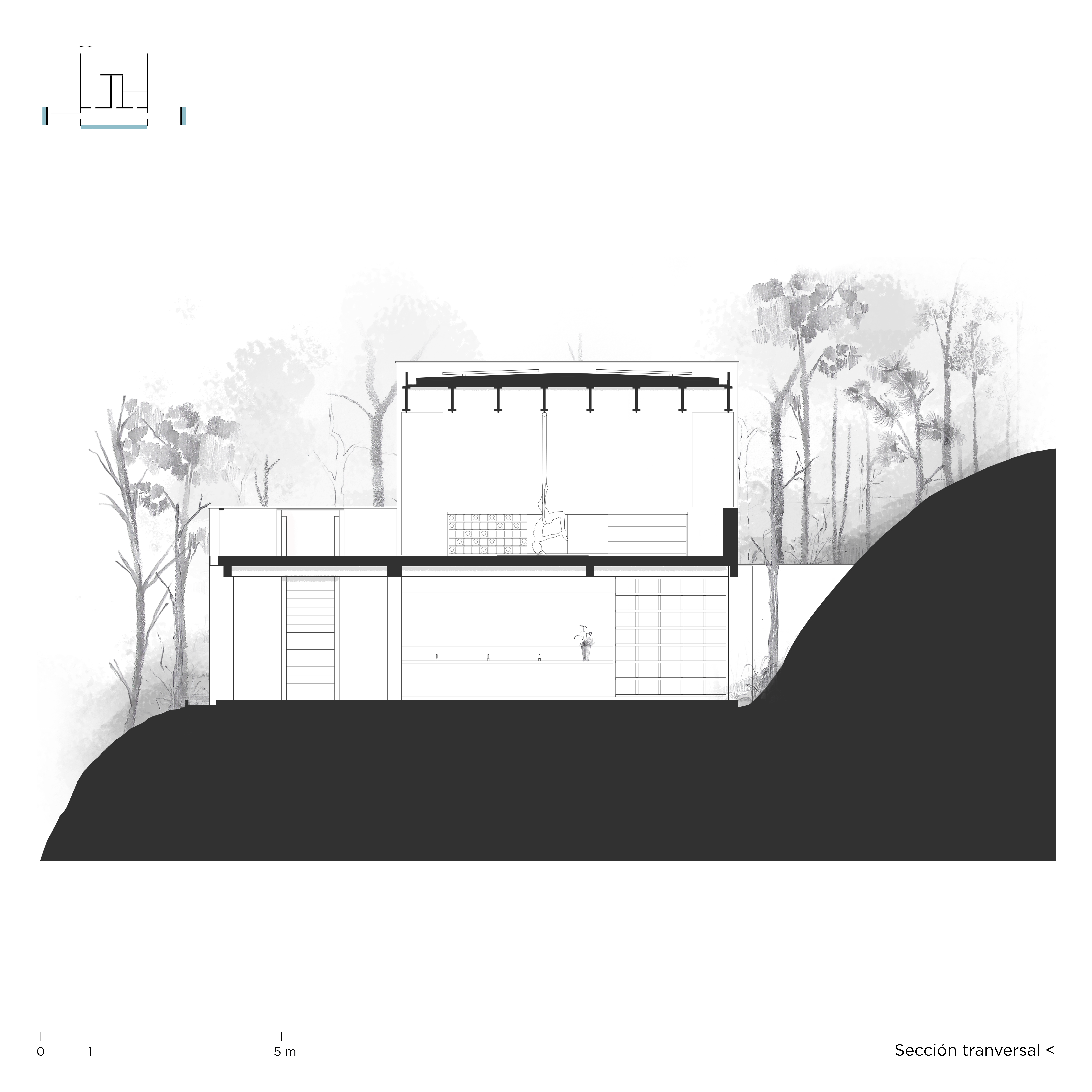 Transversal Section
Transversal Section
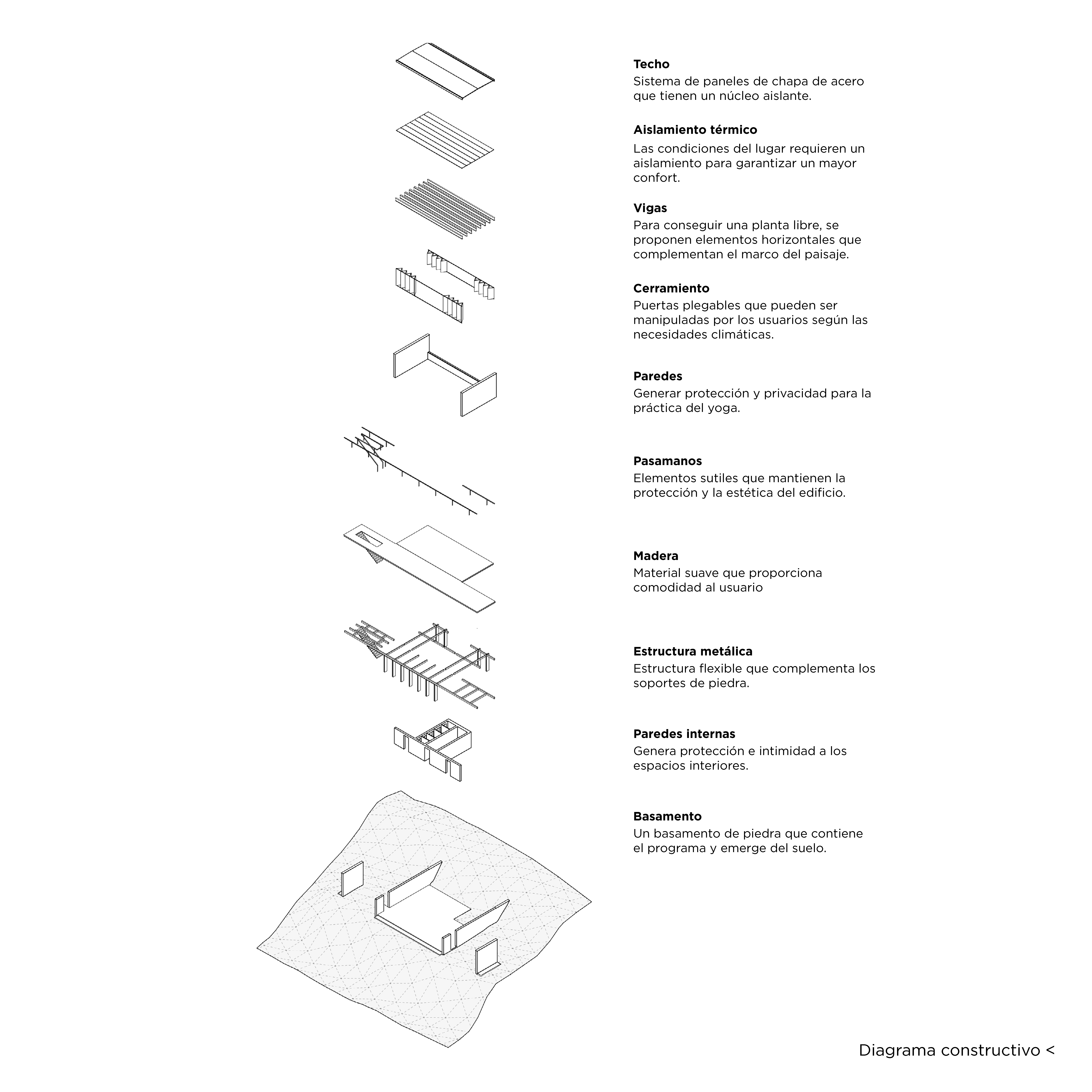 Construction Diagram
Construction Diagram
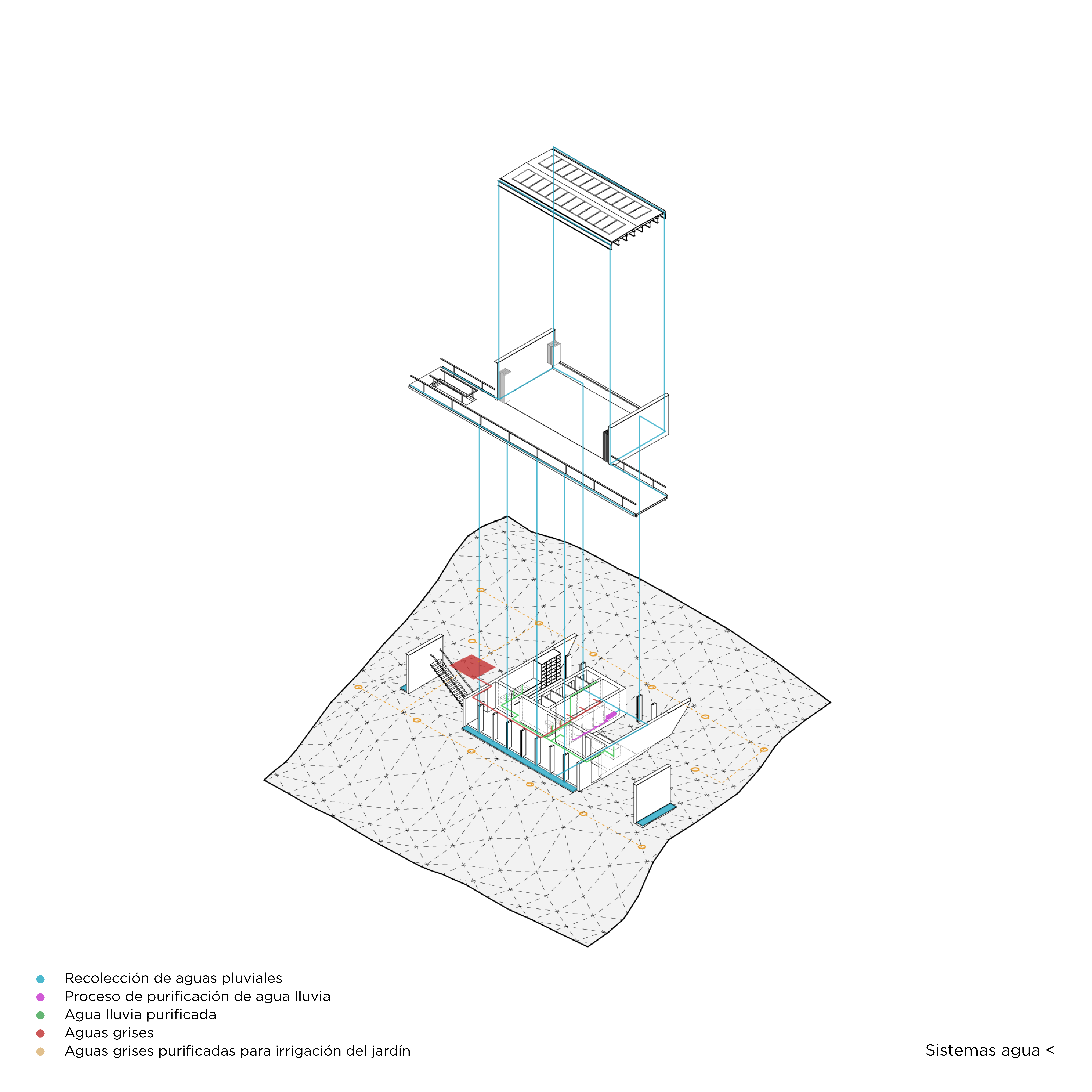 Water Collection System
Water Collection System
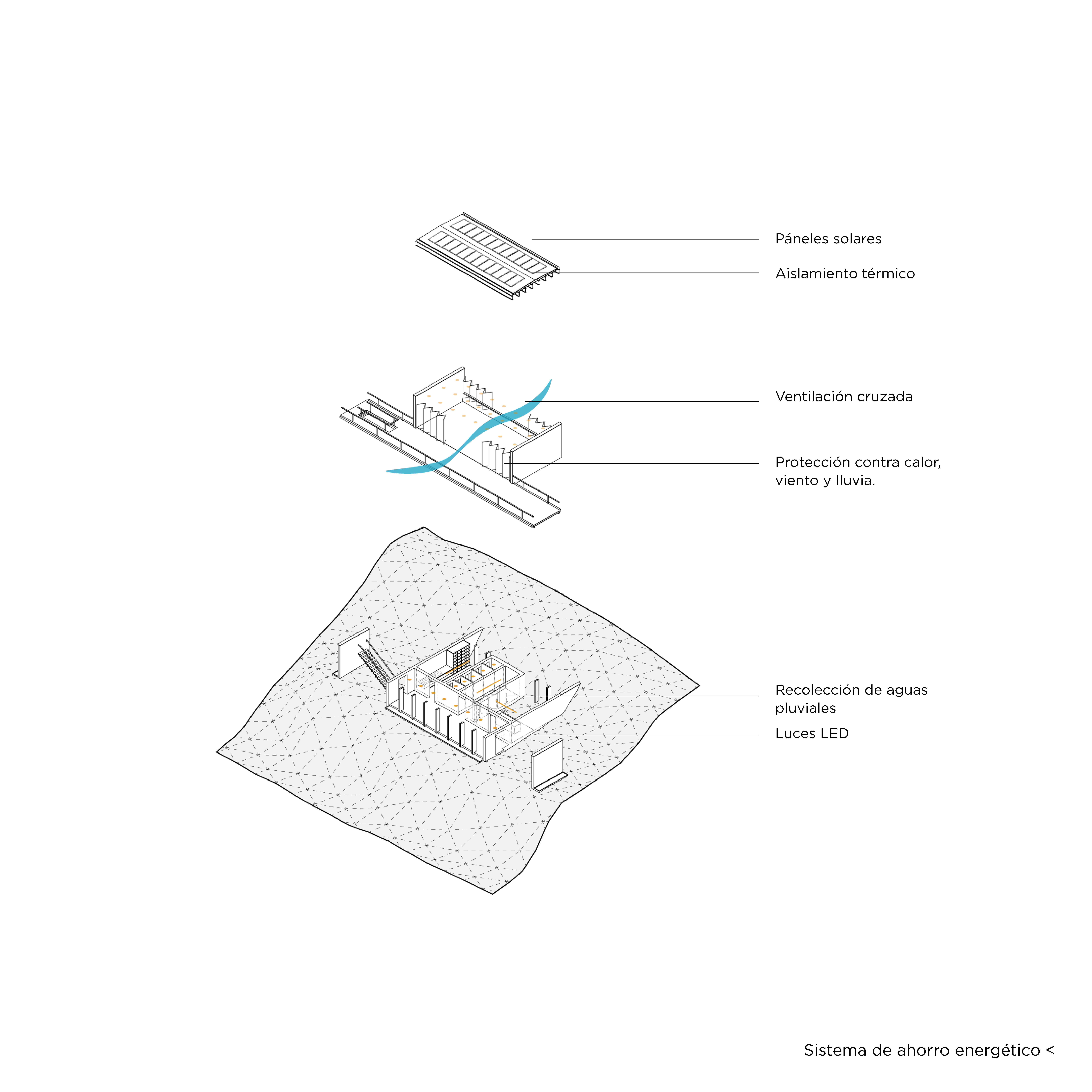 Energy Saving System
Energy Saving System
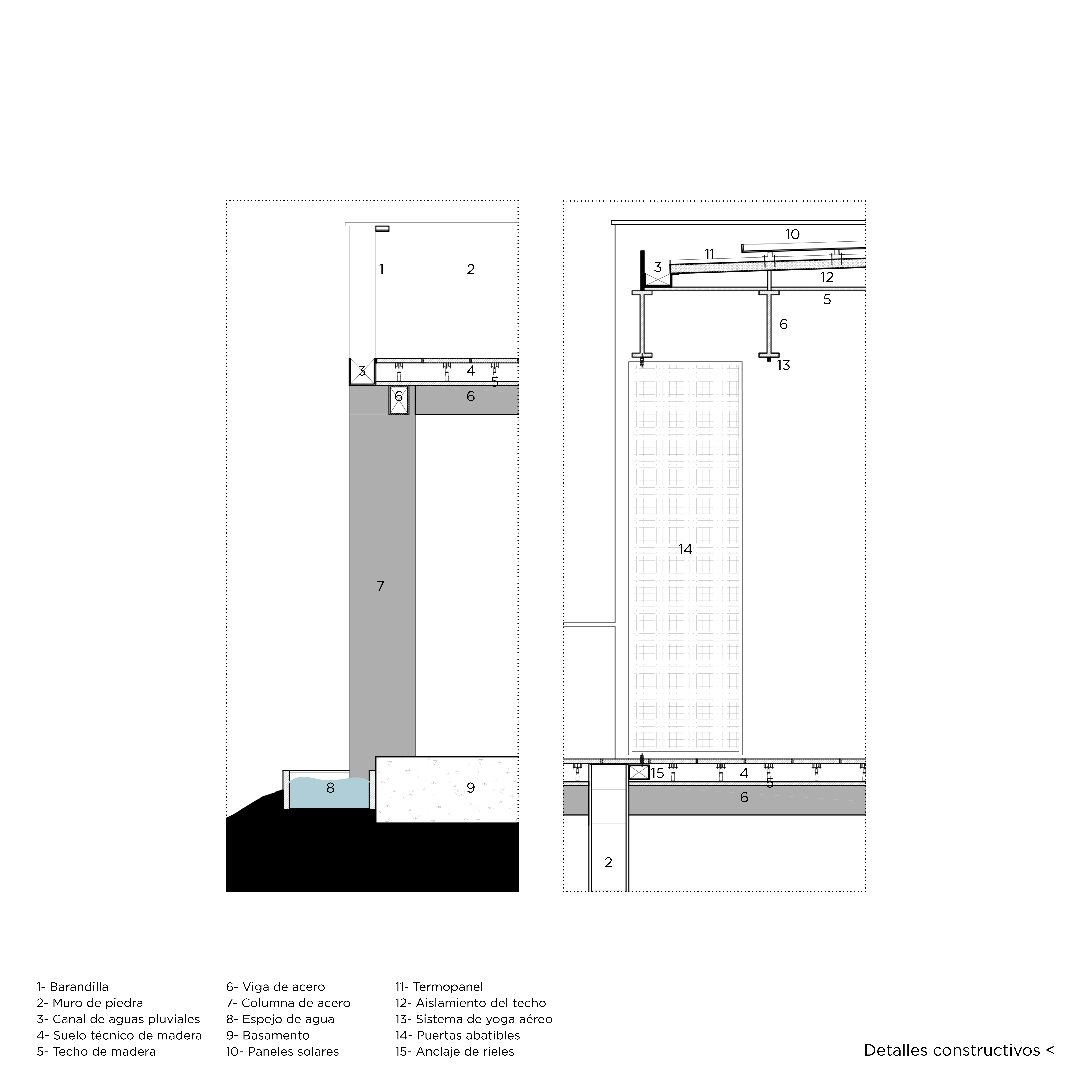 Construction Details
Construction Details
 Jardín
Jardín
Images
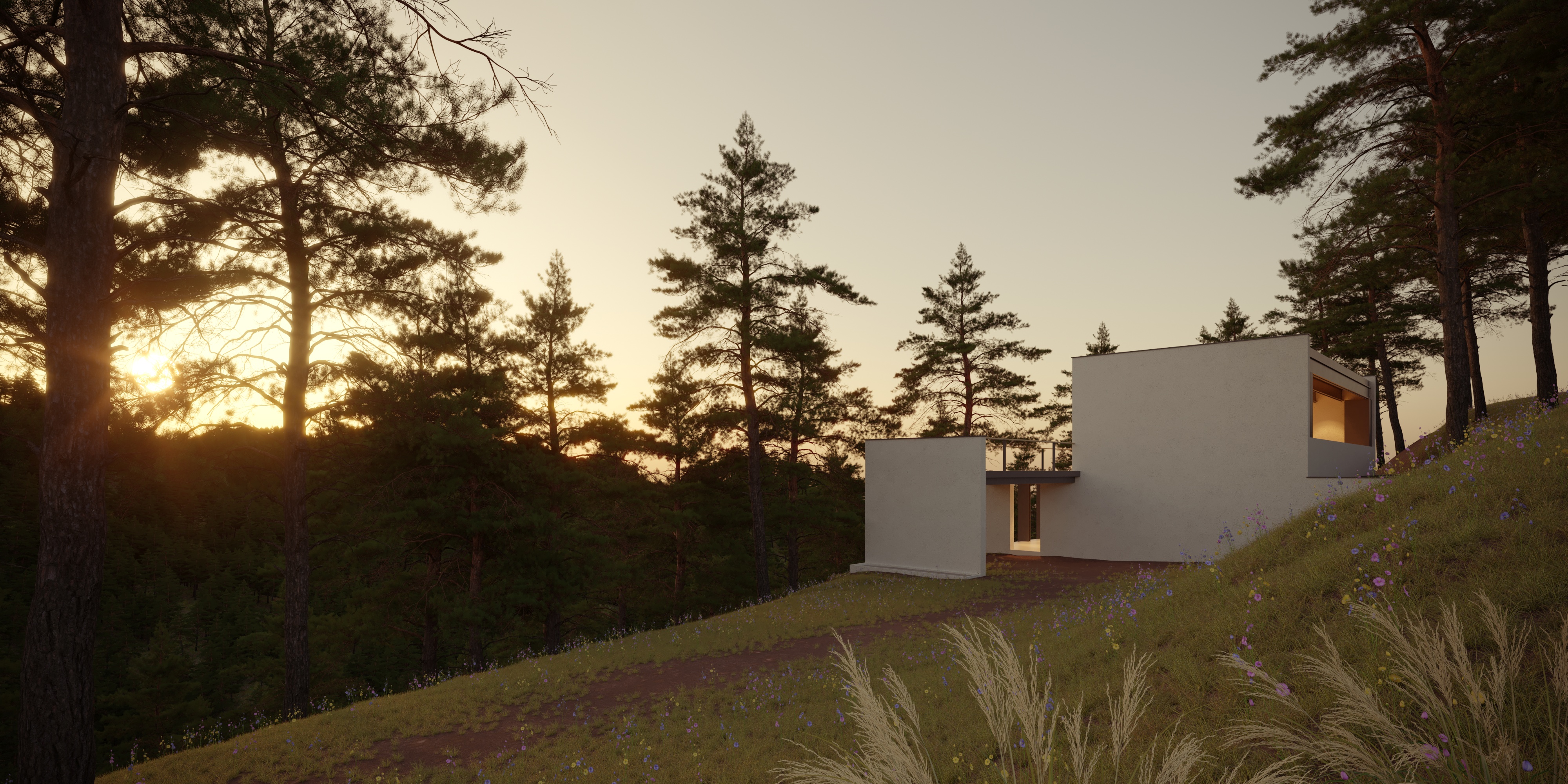 Exterior
Exterior
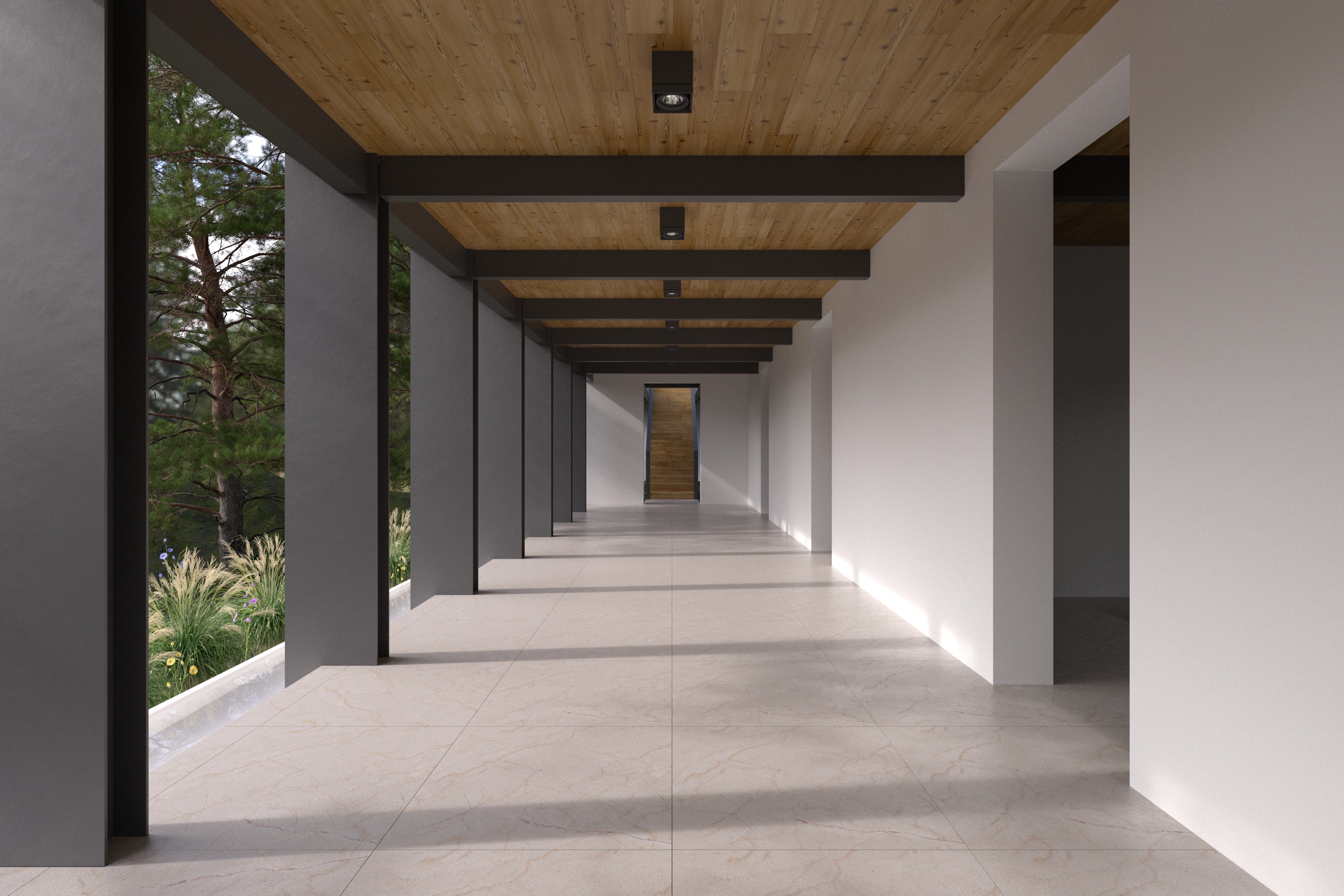 Hallway
Hallway
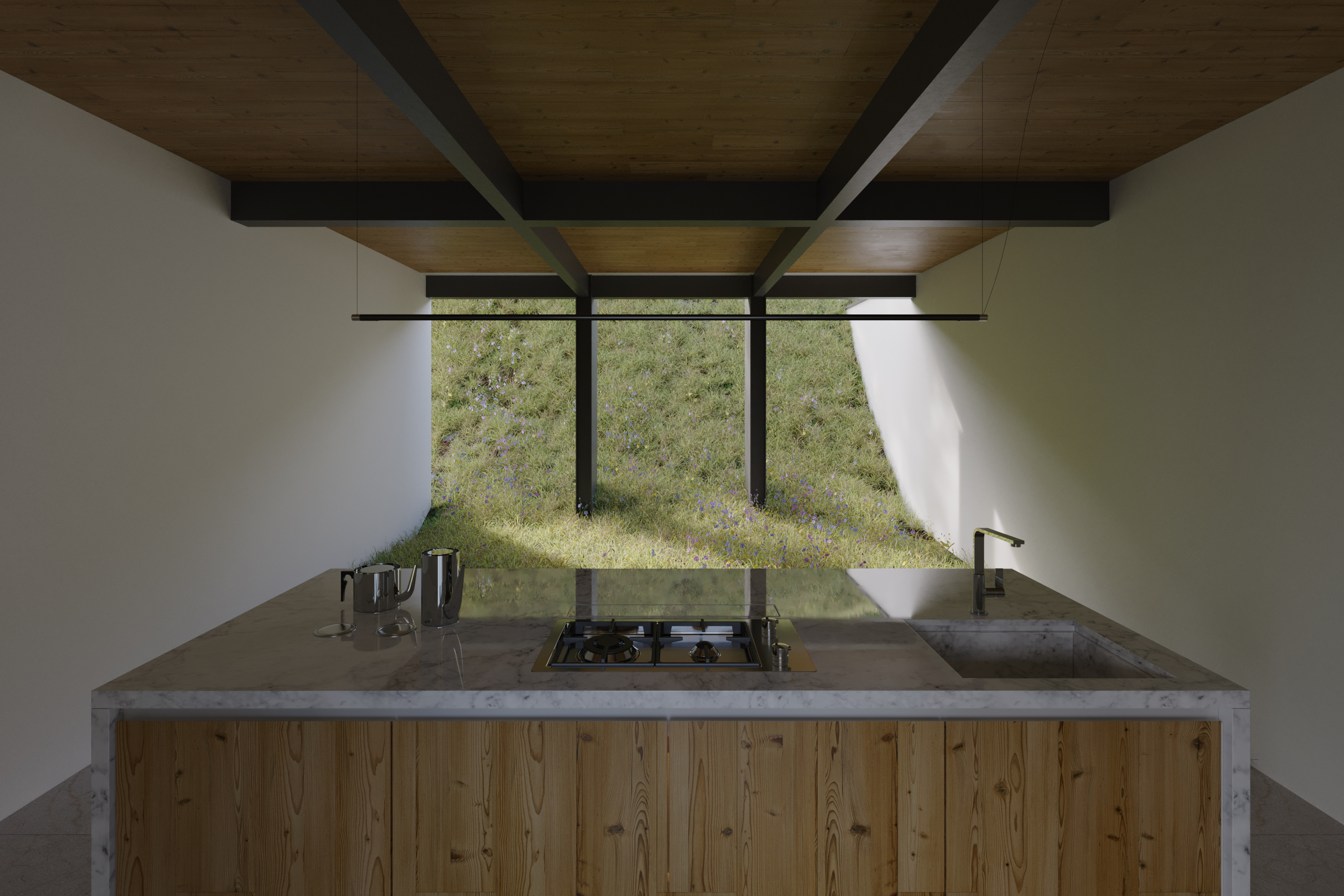 Kitchen
Kitchen
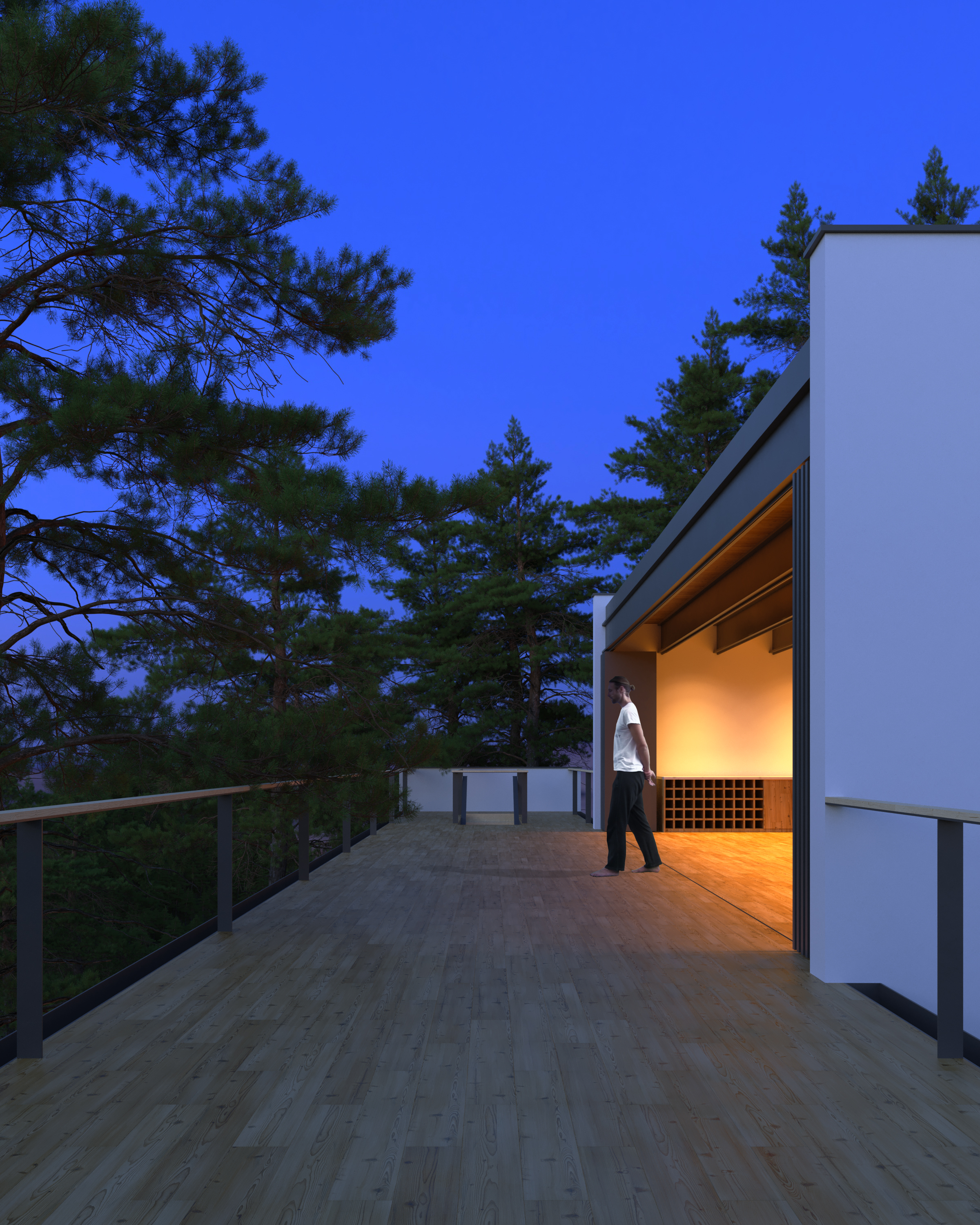 Viewpoint
Viewpoint
 Shala
Shala
