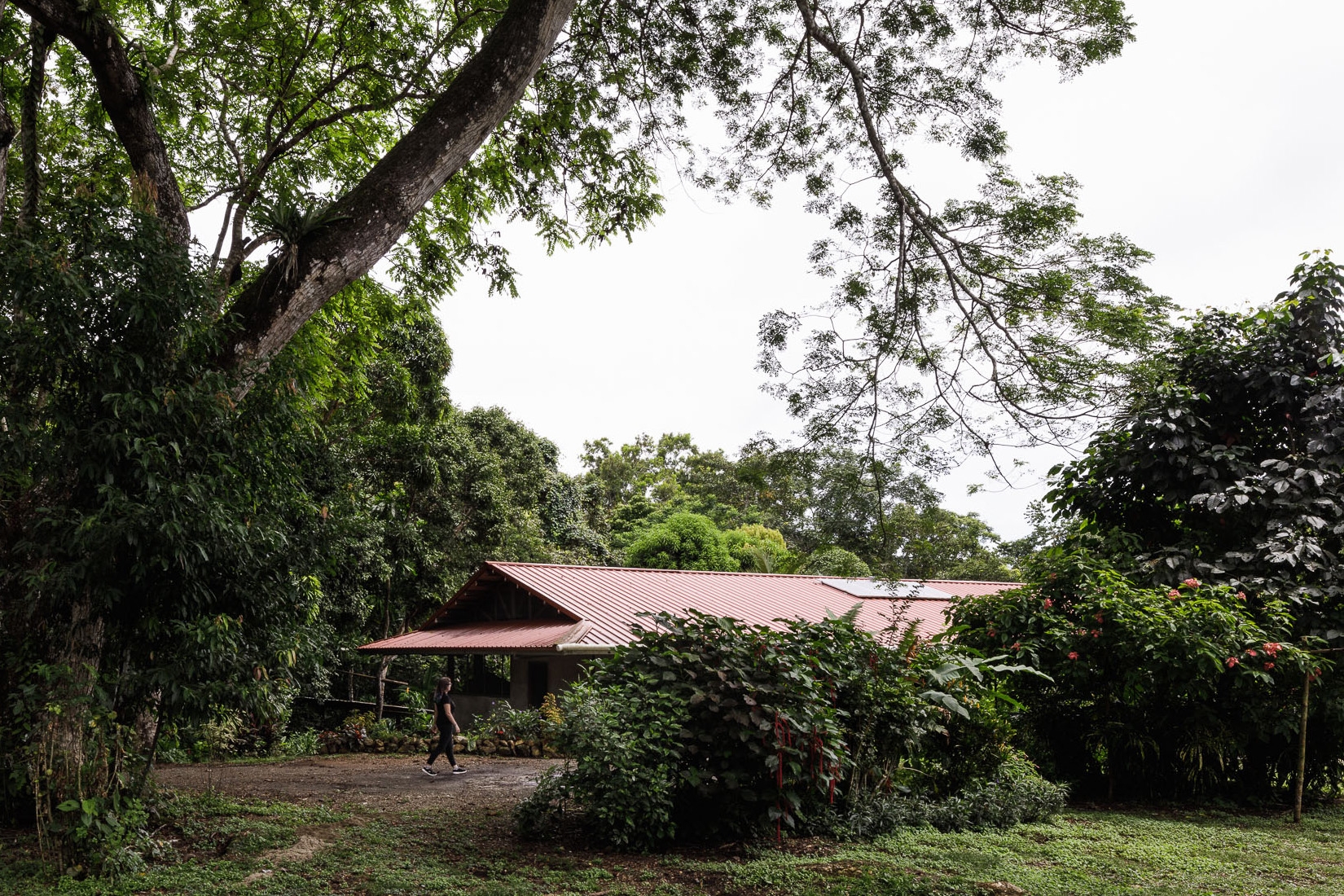Red de Vida Pastoral Center
Team:
Héctor Ayarza
Jacqueline Beitia
Álvaro Guerra Jované
Location:
Darien, Panama
Type:
Social Center
Year:
2021
Status:
Built
Area:
380.00 m²
Photos:
Fernando Alda
"...the buildings are crushed under the enormous waters like a cover, and their structure almost completely disappears in the deep and vast shadow cast by the eaves."
Jun'ichirō Tanizaki - In Praise of Shadows
Located in the heart of the humid tropical forest of Darien, the Red de Vida Pastoral Center is the home of the Santa Fe community. It arises from a set of needs generated by the synergies between a group of activists who have been working with this community for over 35 years and is a direct response to the natural context in which it is located.
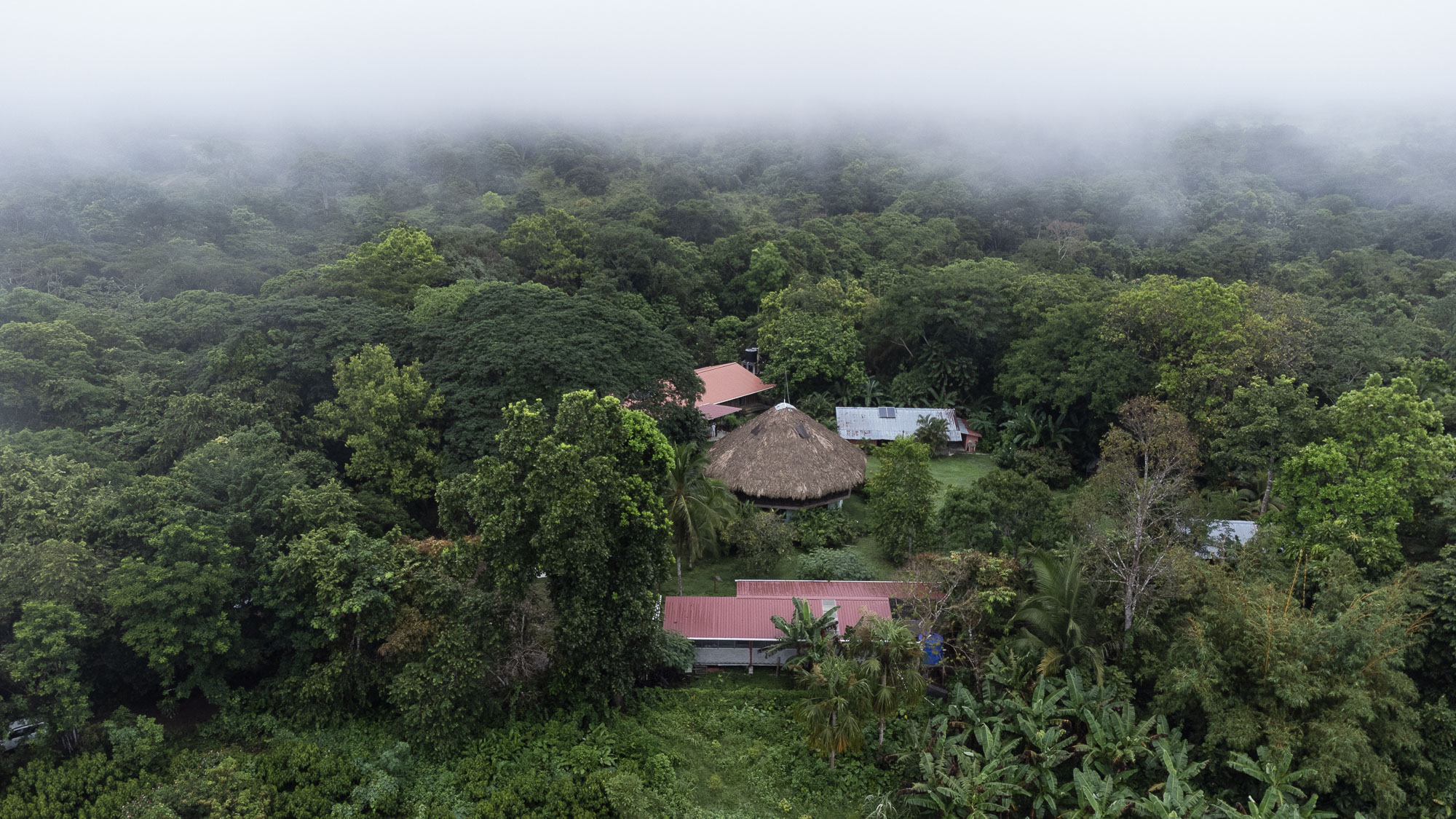 © Fernando Alda
© Fernando Alda
The essential needs of the project are resolved on a single level. The spaces range from an Ayurveda medicine clinic to a local production kitchen, including bedrooms and a community dining room.
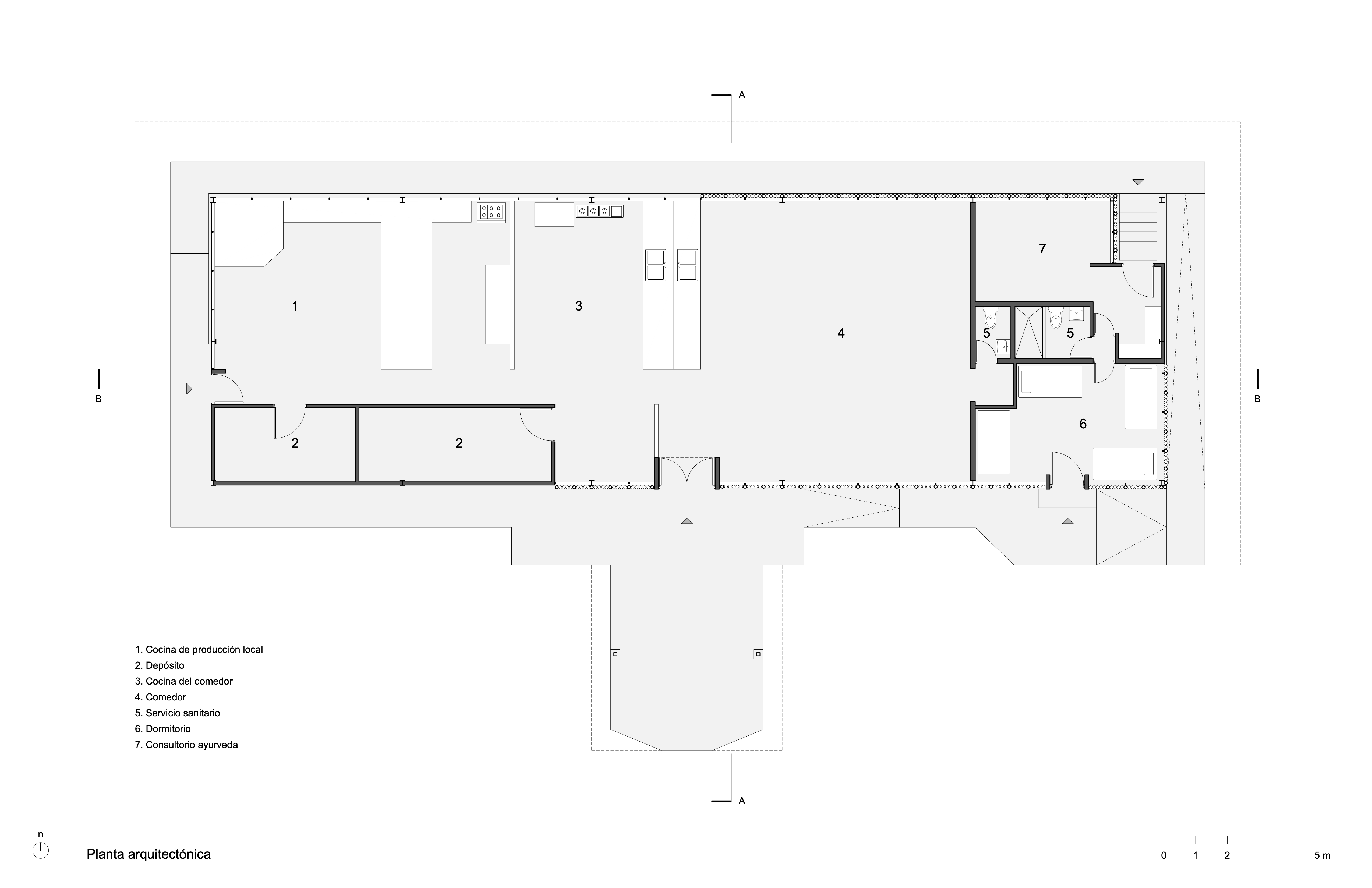 Architectural Plan
Architectural Plan
This 380 m² structure is covered by a large four-sloped metal roof that provides thermal and acoustic insulation to ensure comfort for the inhabitants of the interior space. The solution for closures and general finishes is the use of honest materials, treated only as necessary to give them essential durability. Bamboo, harvested and cured on-site, has been carefully woven by the skilled hands of the community and adorns the perimeter of the spaces; exposed concrete is present on the entire floor and walls; and steel has been used in its most structural form for columns and roof trusses, as well as in its softer form for louvered windows using what we call "expanded mesh" in Panama.
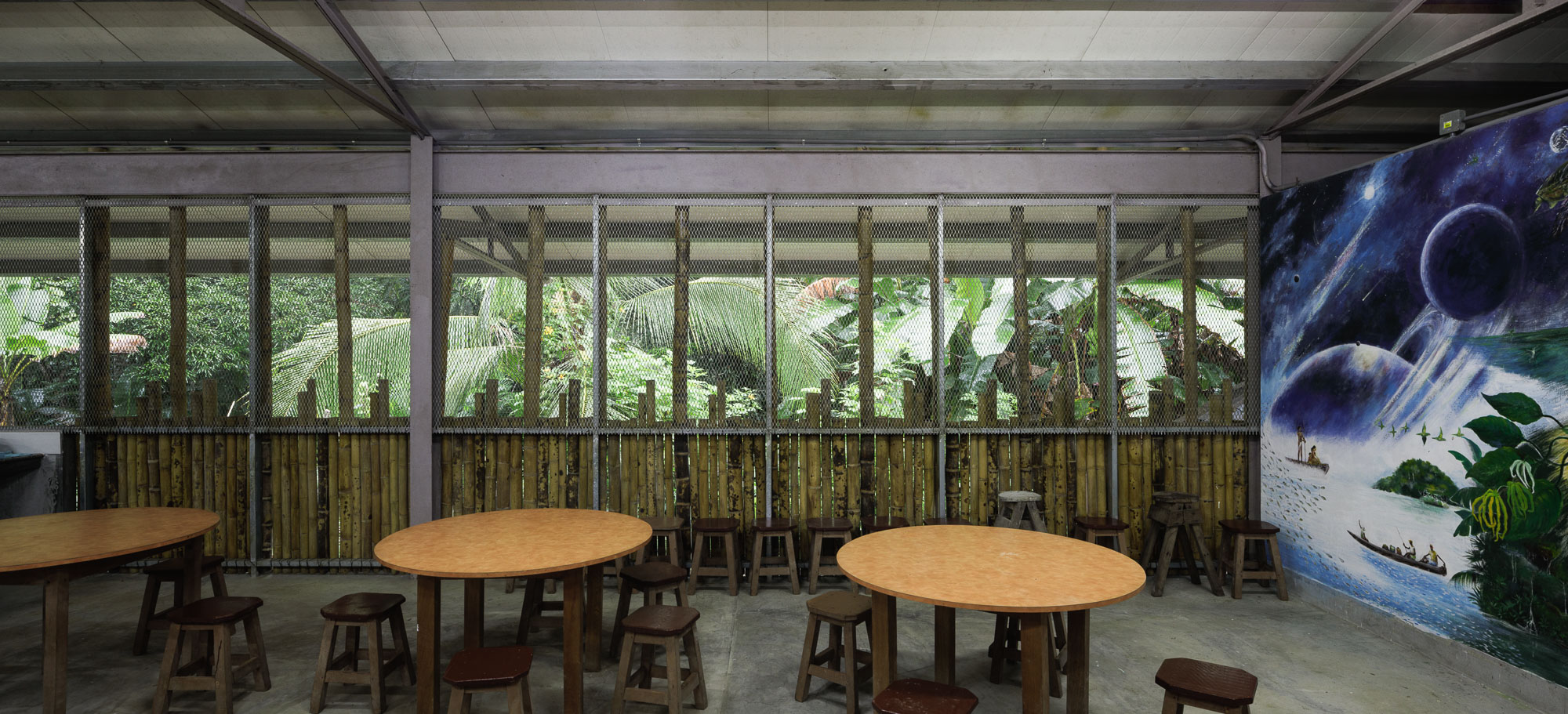 © Fernando Alda
© Fernando Alda
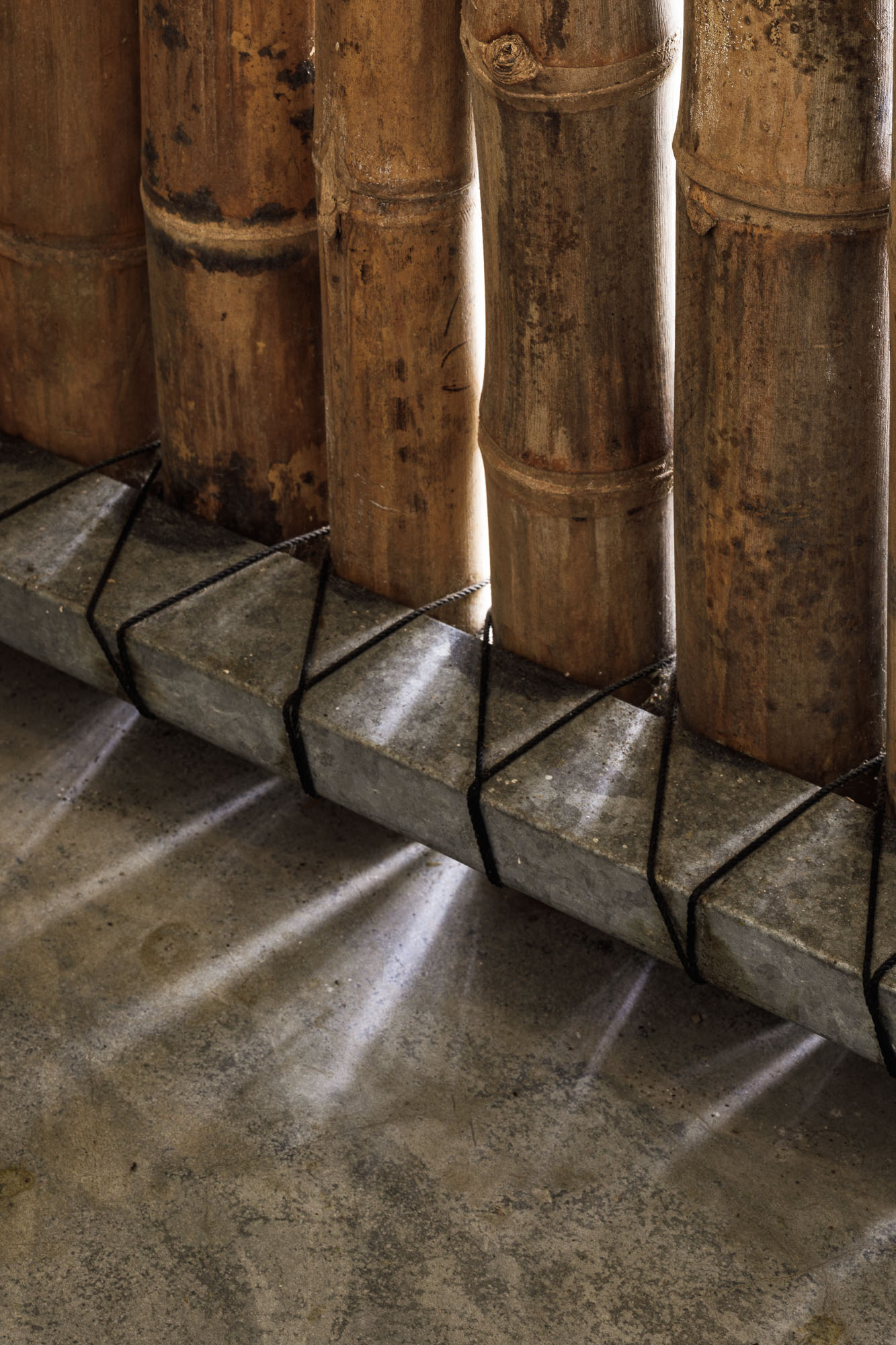 © Fernando Alda
© Fernando Alda
From the interior space, the inhabitants are in direct contact with the natural surroundings thanks to the panoramic arrangement of all the perimeter windows. This condition also allows for cross ventilation throughout the structure, eliminating the need for mechanical devices.
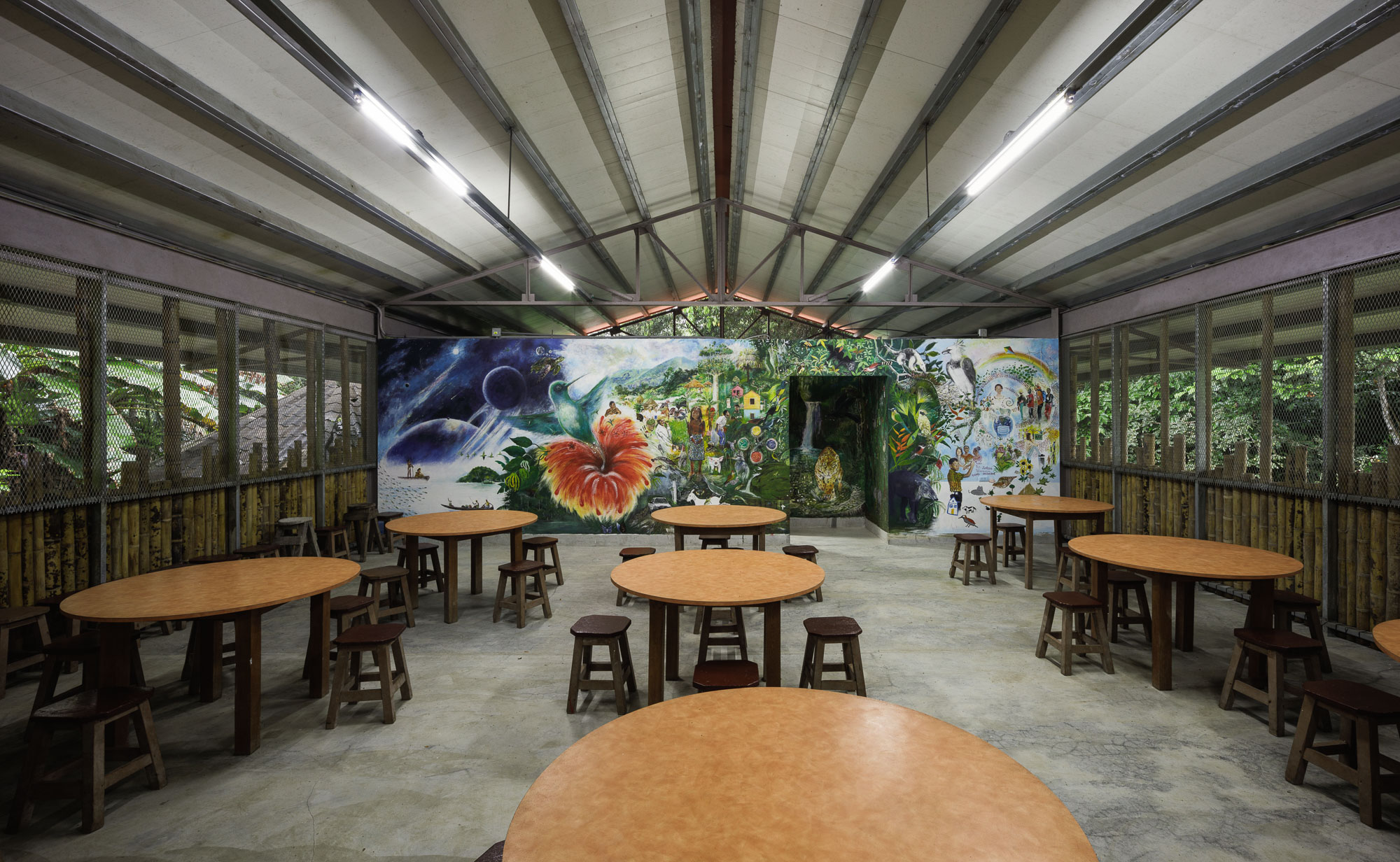 © Fernando Alda
© Fernando Alda
This is a sustainable building. As it is completely off-grid, it relies on sunlight to generate the necessary electrical energy for its operation. The Sabana River, which borders the property, supplies part of the water consumed in the center, while the rest is collected from rainwater, one of the greatest successes and sources of satisfaction for the clients.
Thus, in a clearing of the forest, a special place emerges that helps catalyze the community dynamics of Santa Fe, Darien, and Panama.
Diagrams and Plans
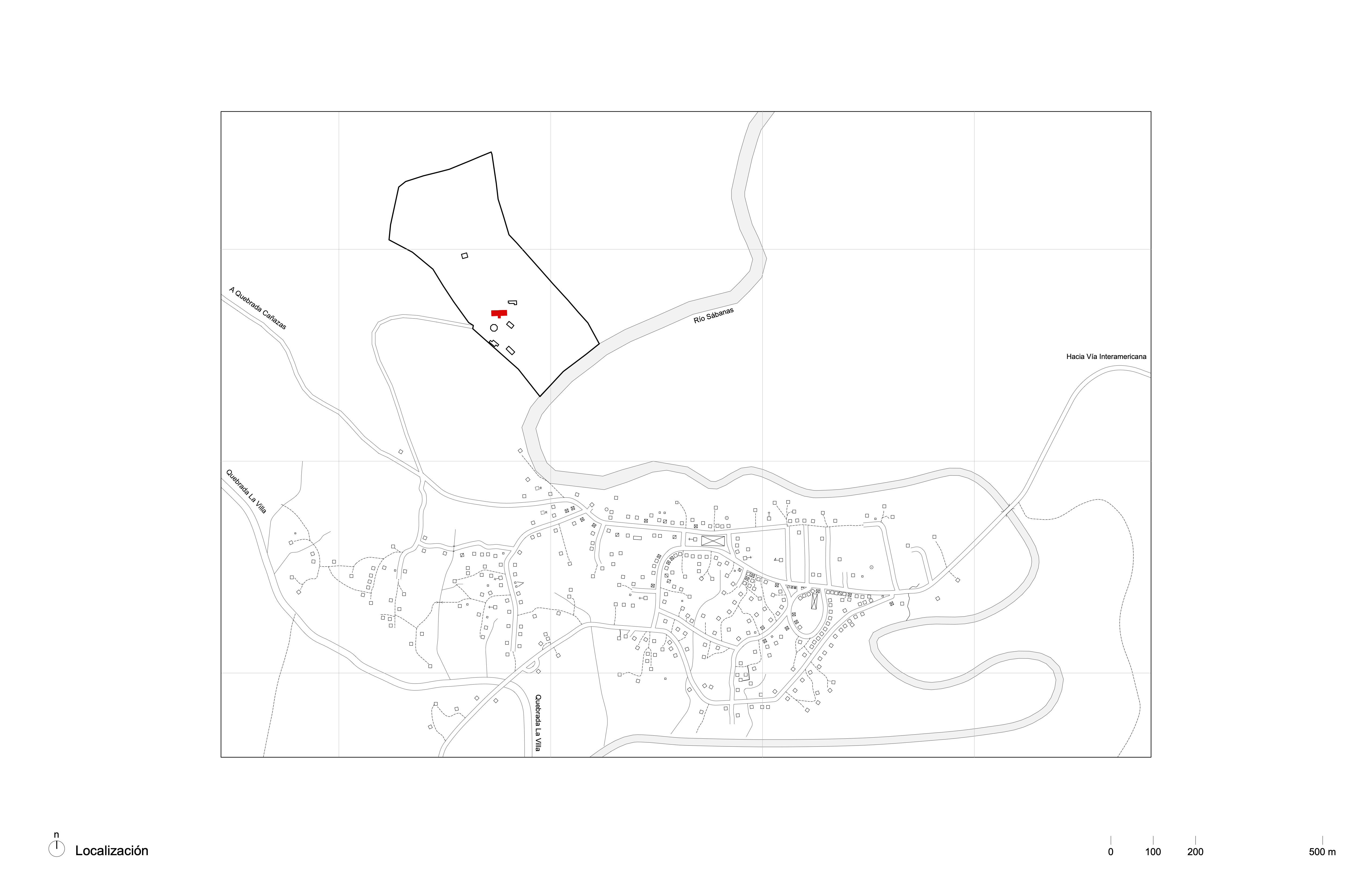 Location
Location
 Architectural Plan
Architectural Plan
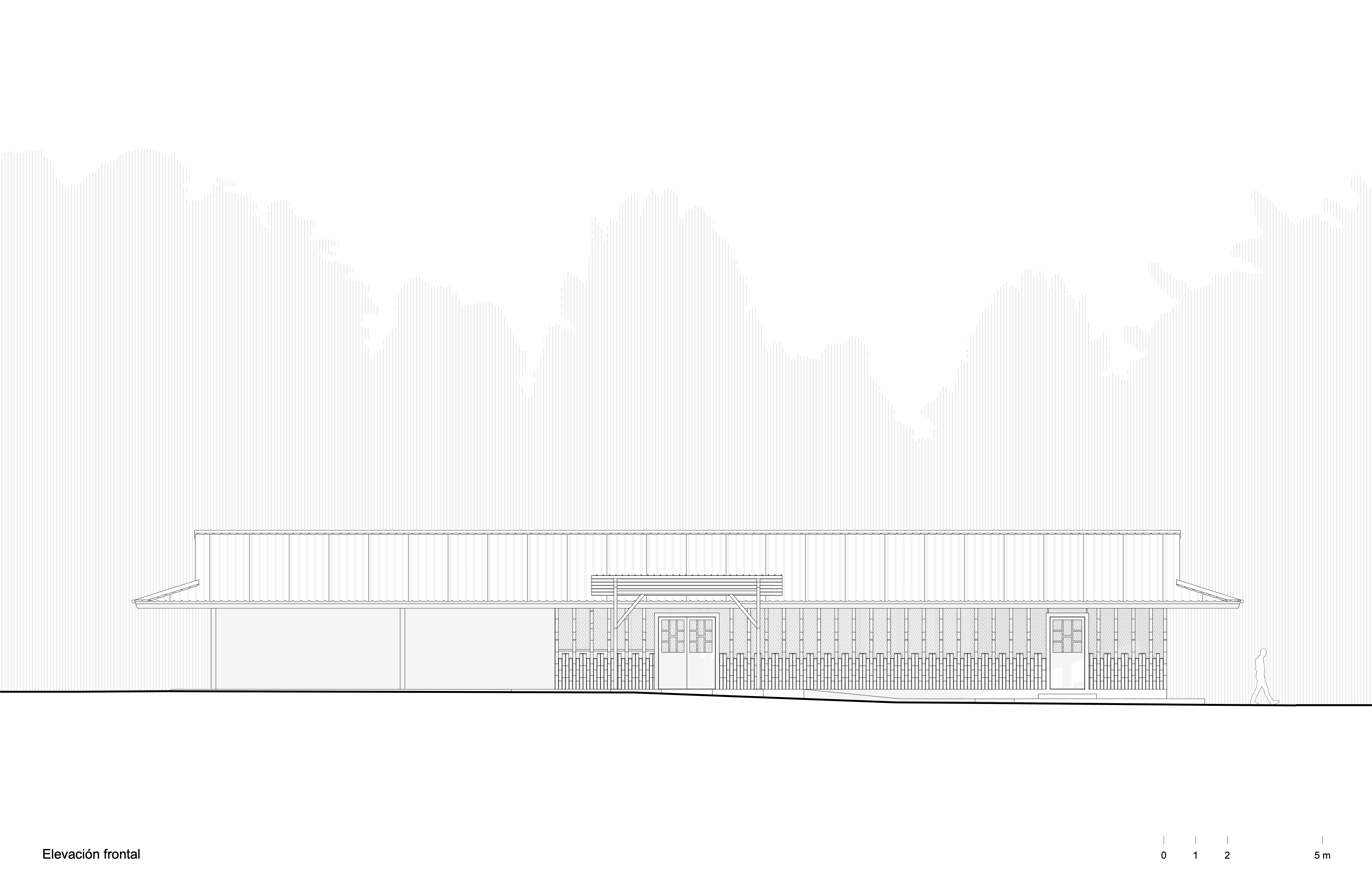 Front Elevation
Front Elevation
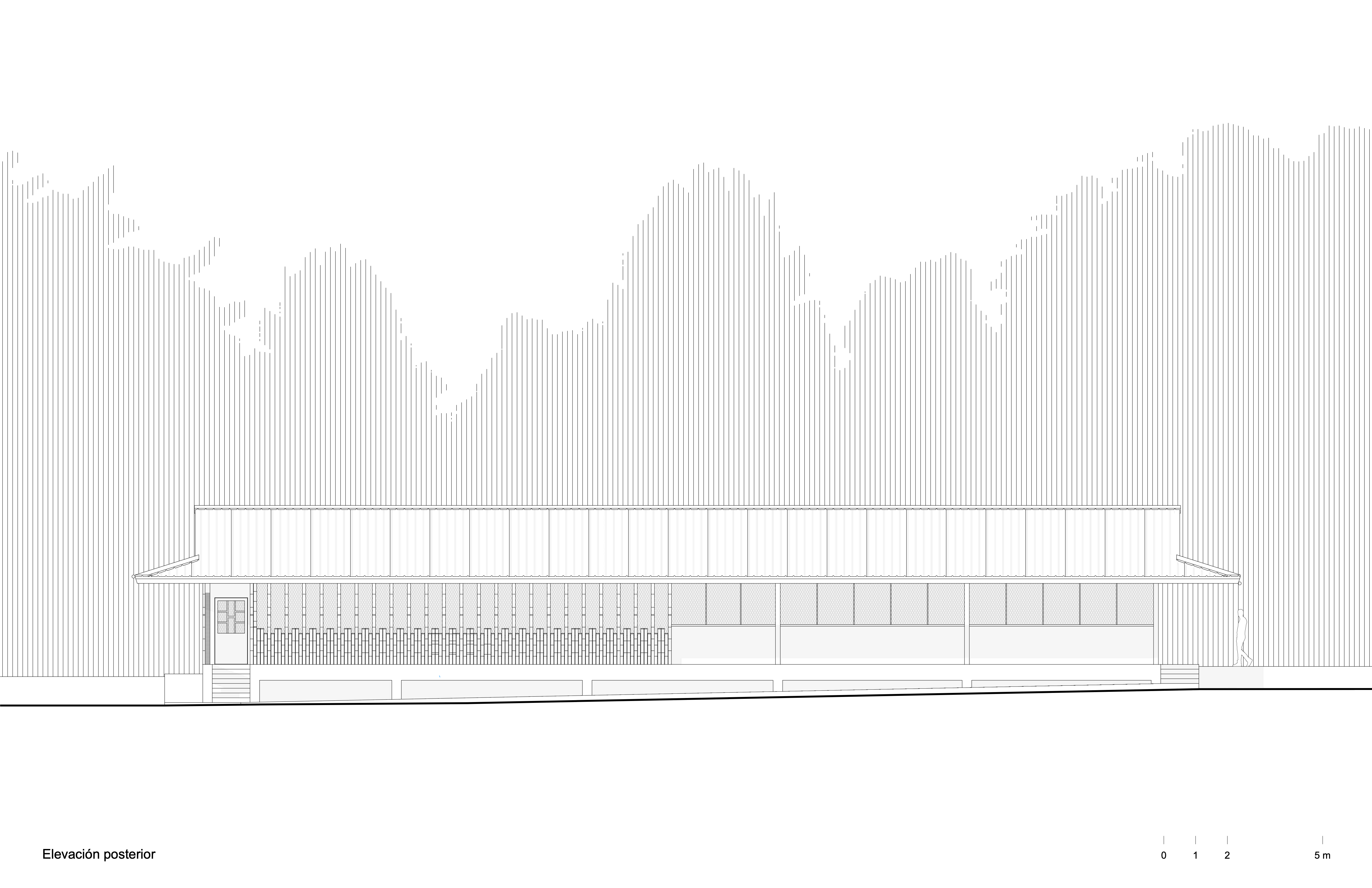 Rear Elevation
Rear Elevation
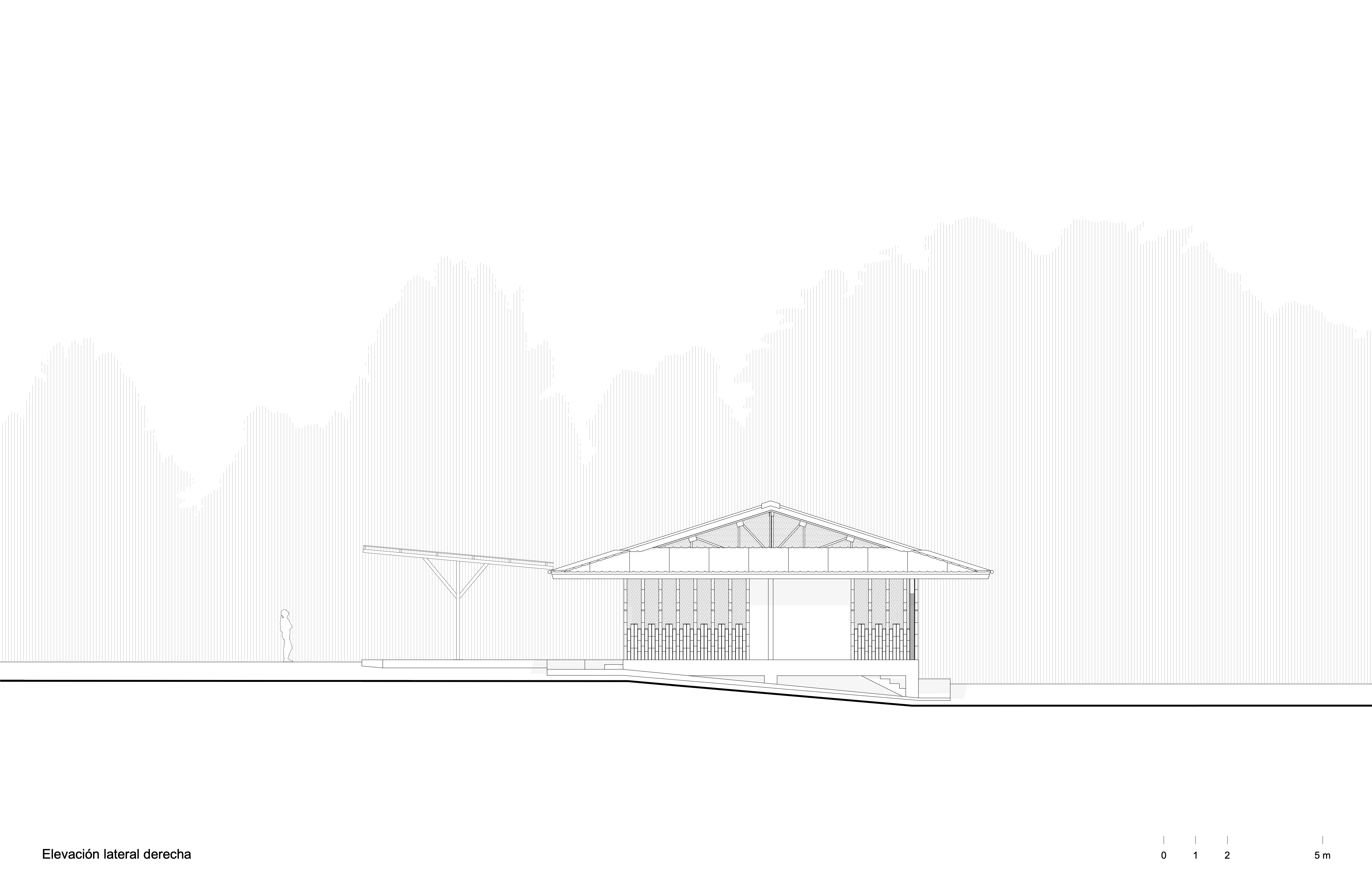 Right Elevation
Right Elevation
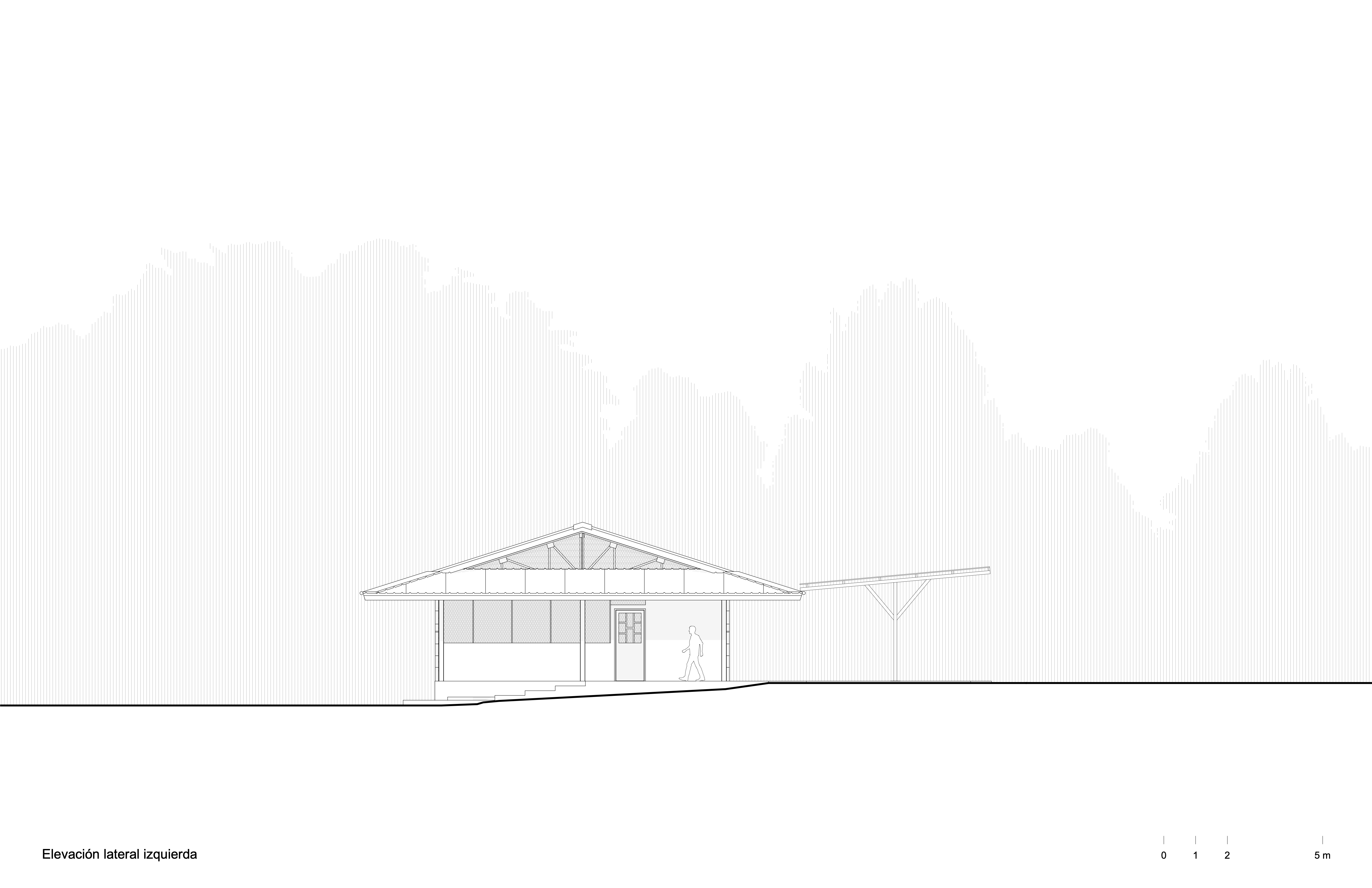 Left Elevation
Left Elevation
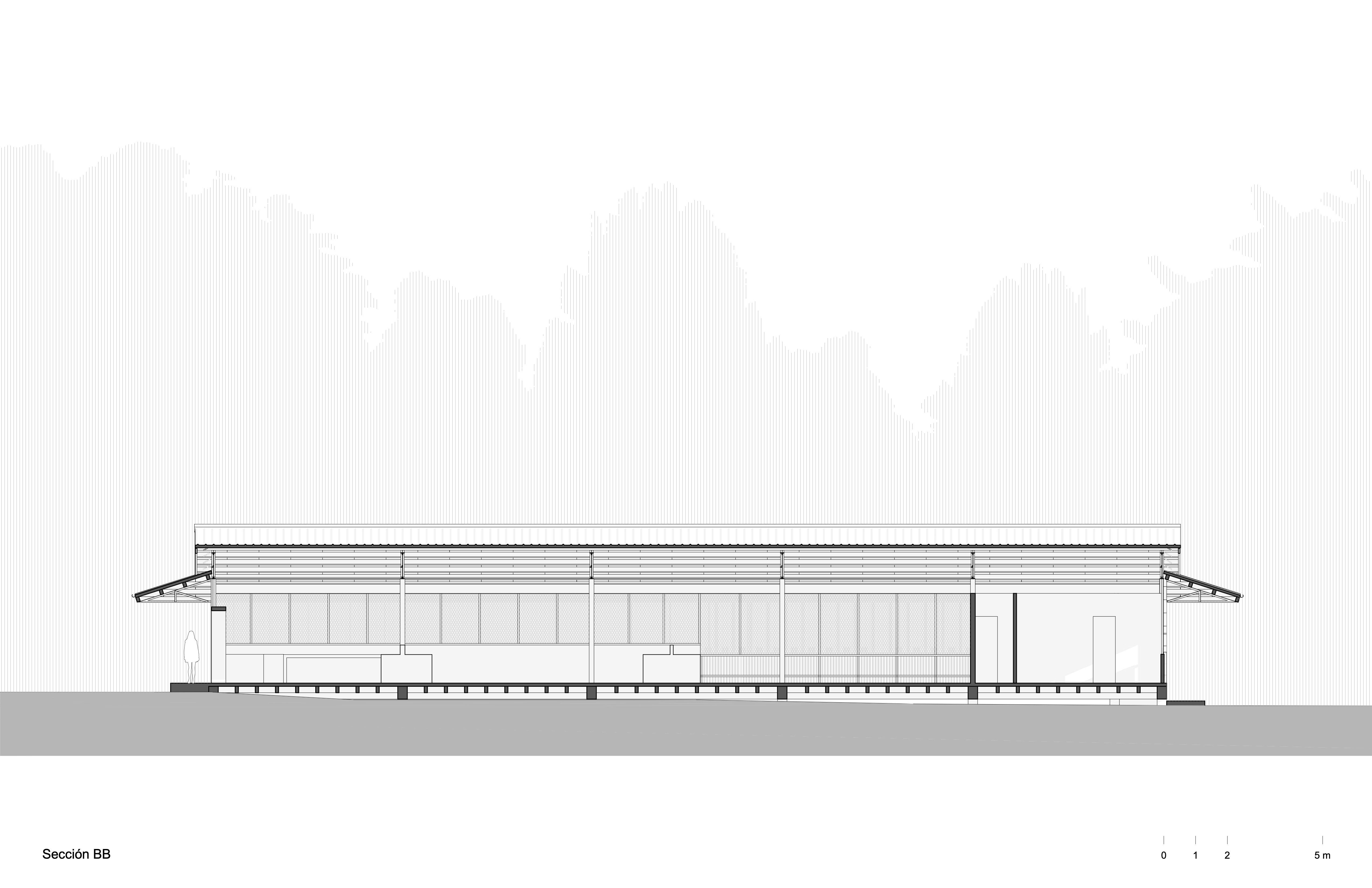 Longitudinal Section
Longitudinal Section
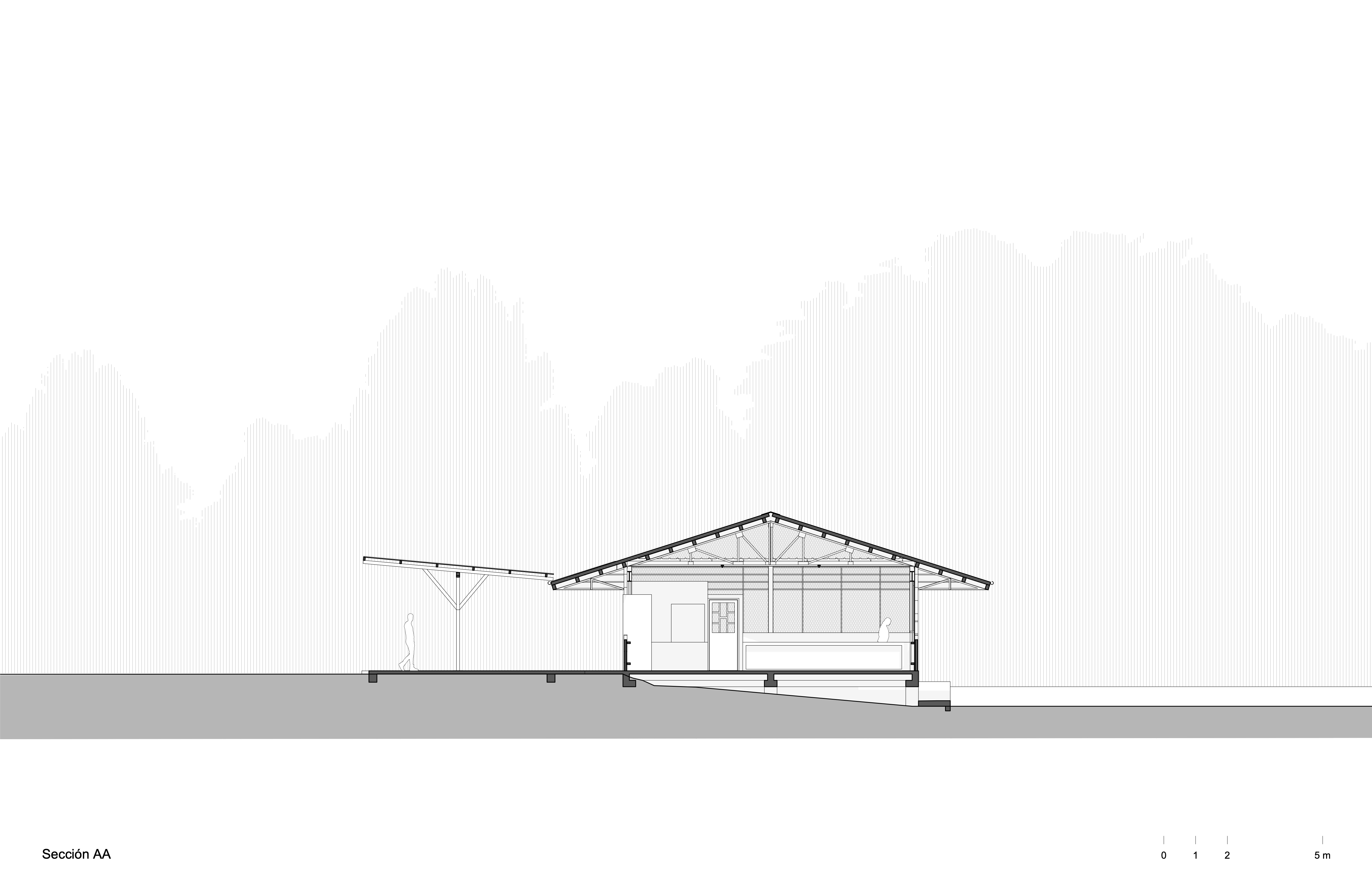 Transversal Section
Transversal Section
Photos
 © Fernando Alda
© Fernando Alda
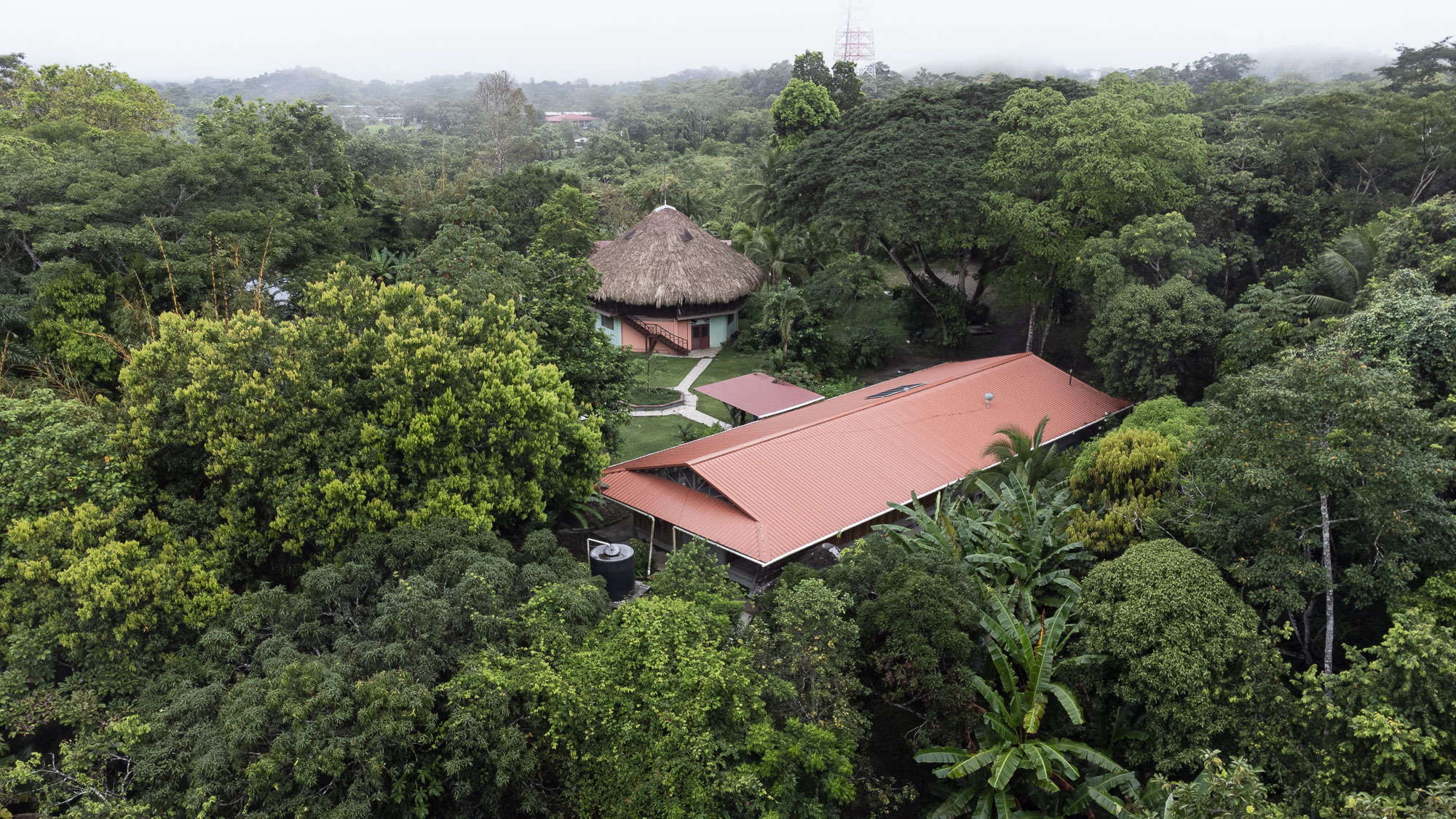 © Fernando Alda
© Fernando Alda
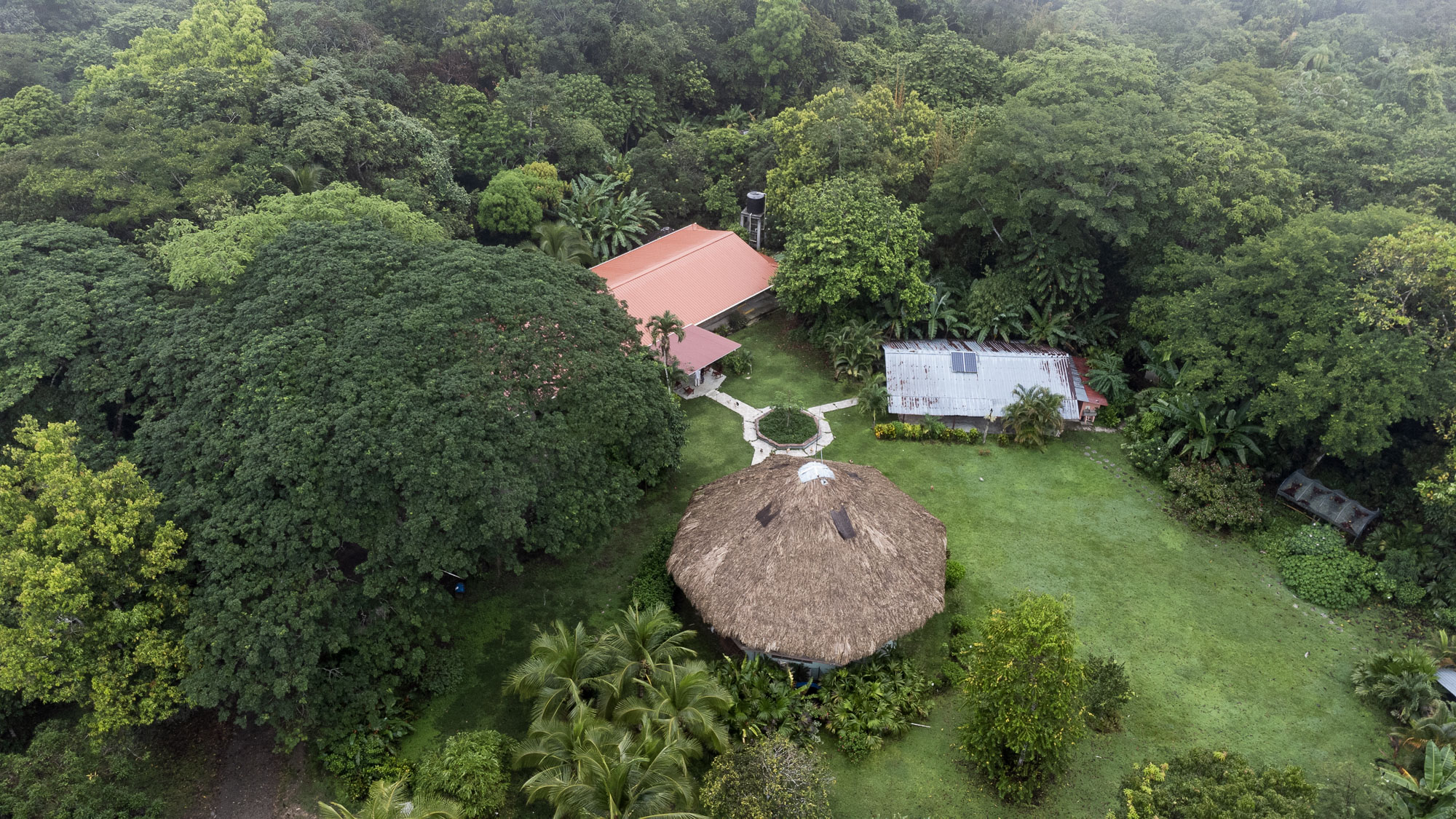 © Fernando Alda
© Fernando Alda
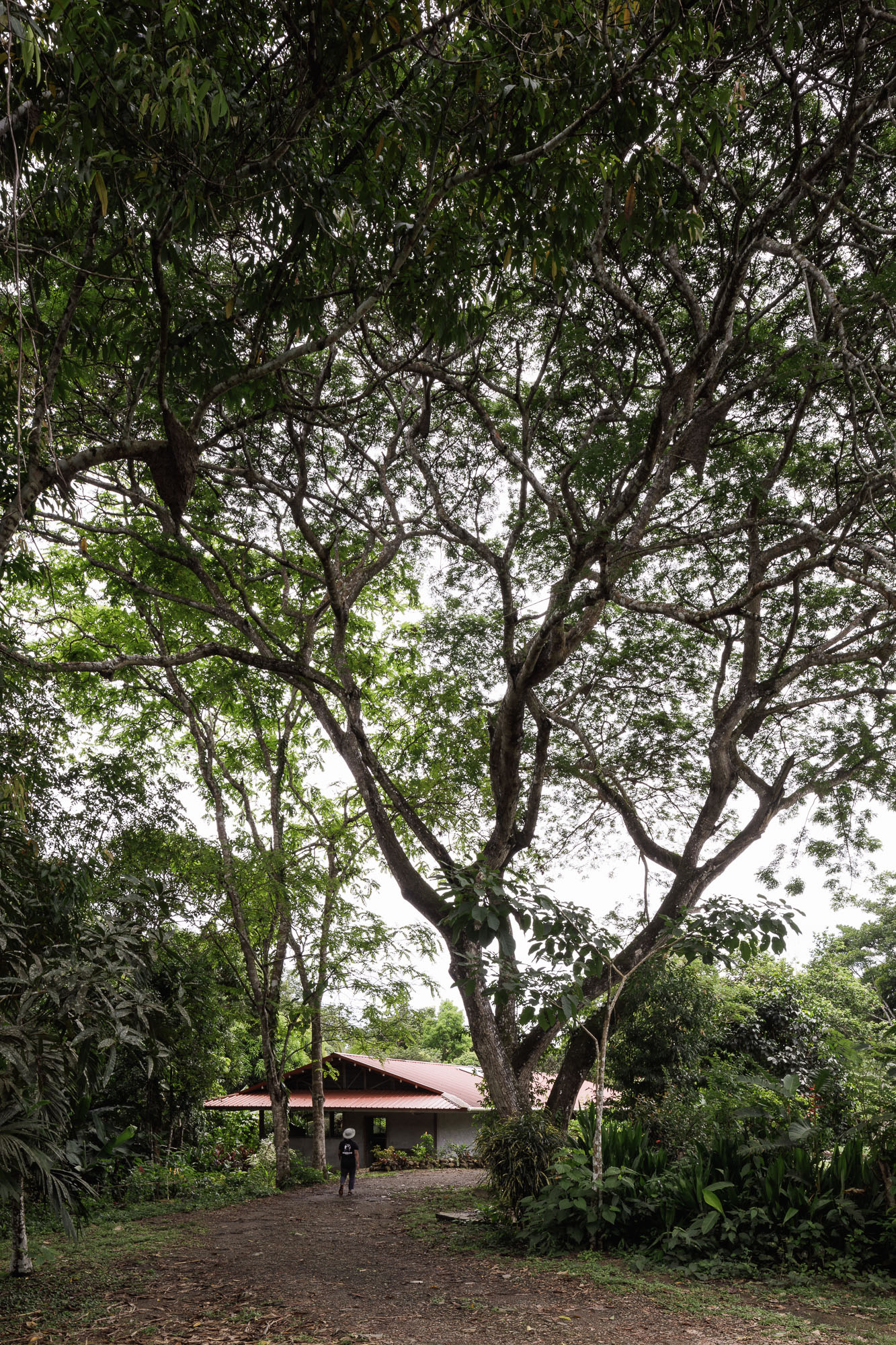 © Fernando Alda
© Fernando Alda
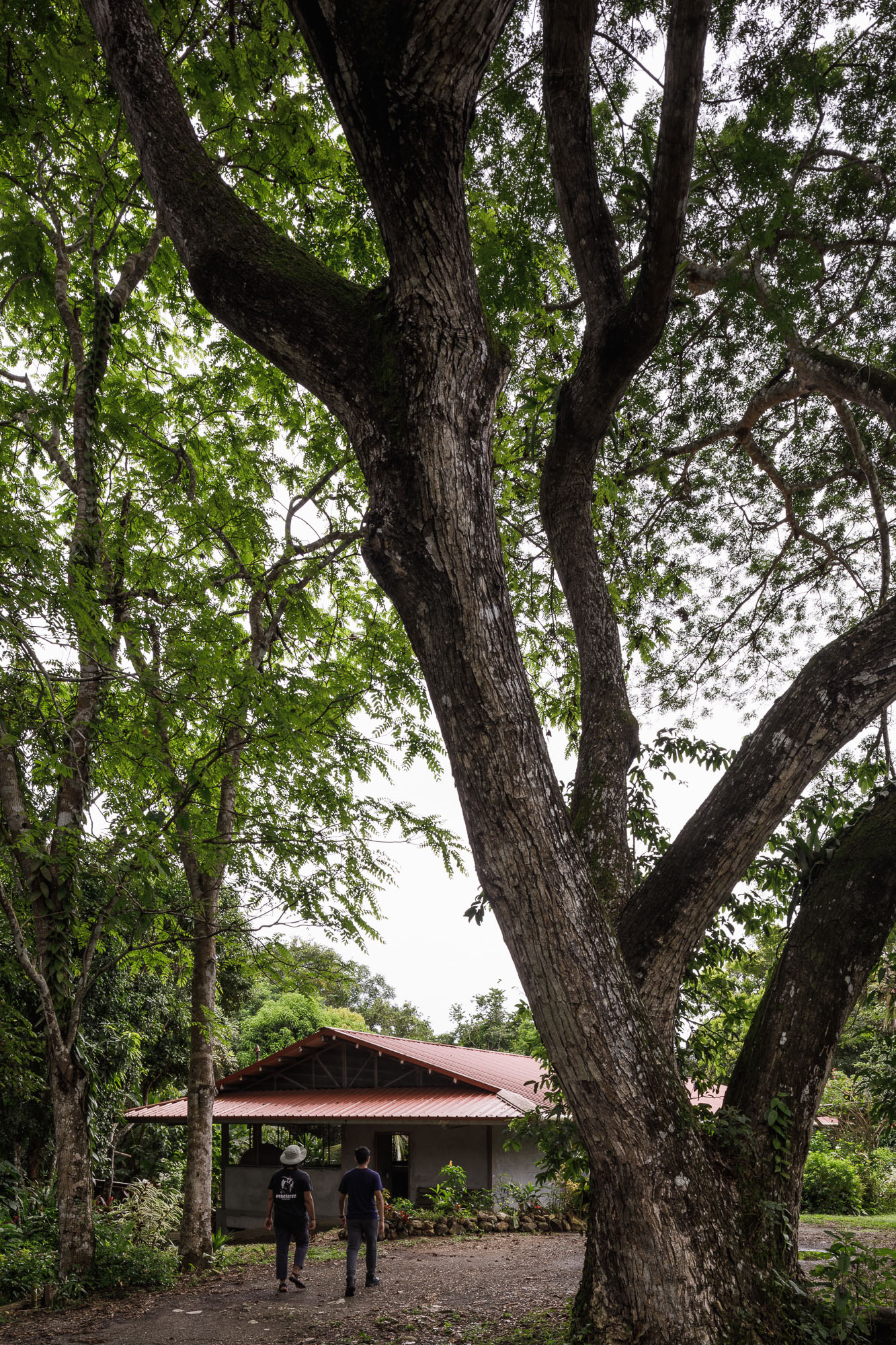 © Fernando Alda
© Fernando Alda
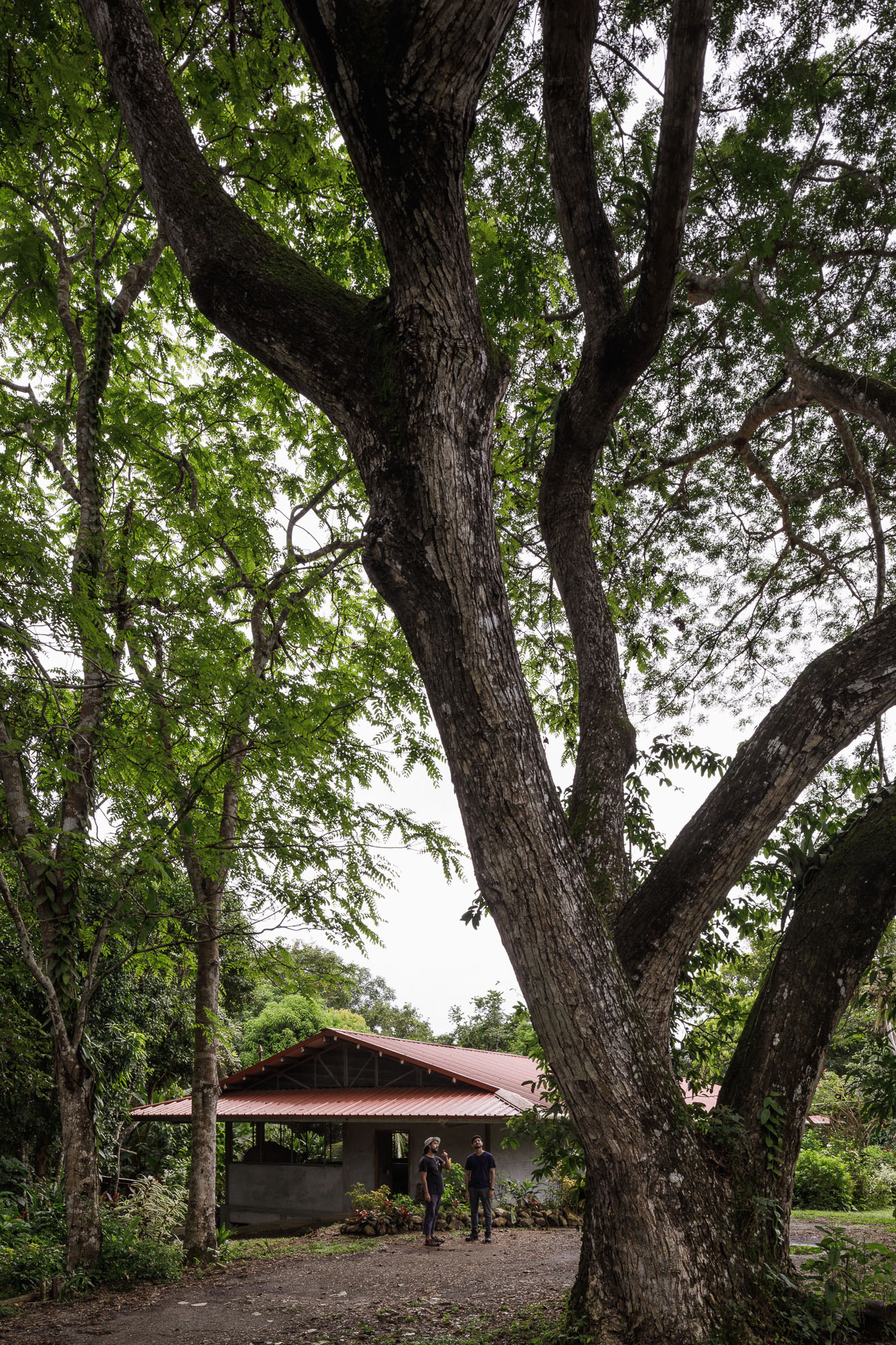 © Fernando Alda
© Fernando Alda
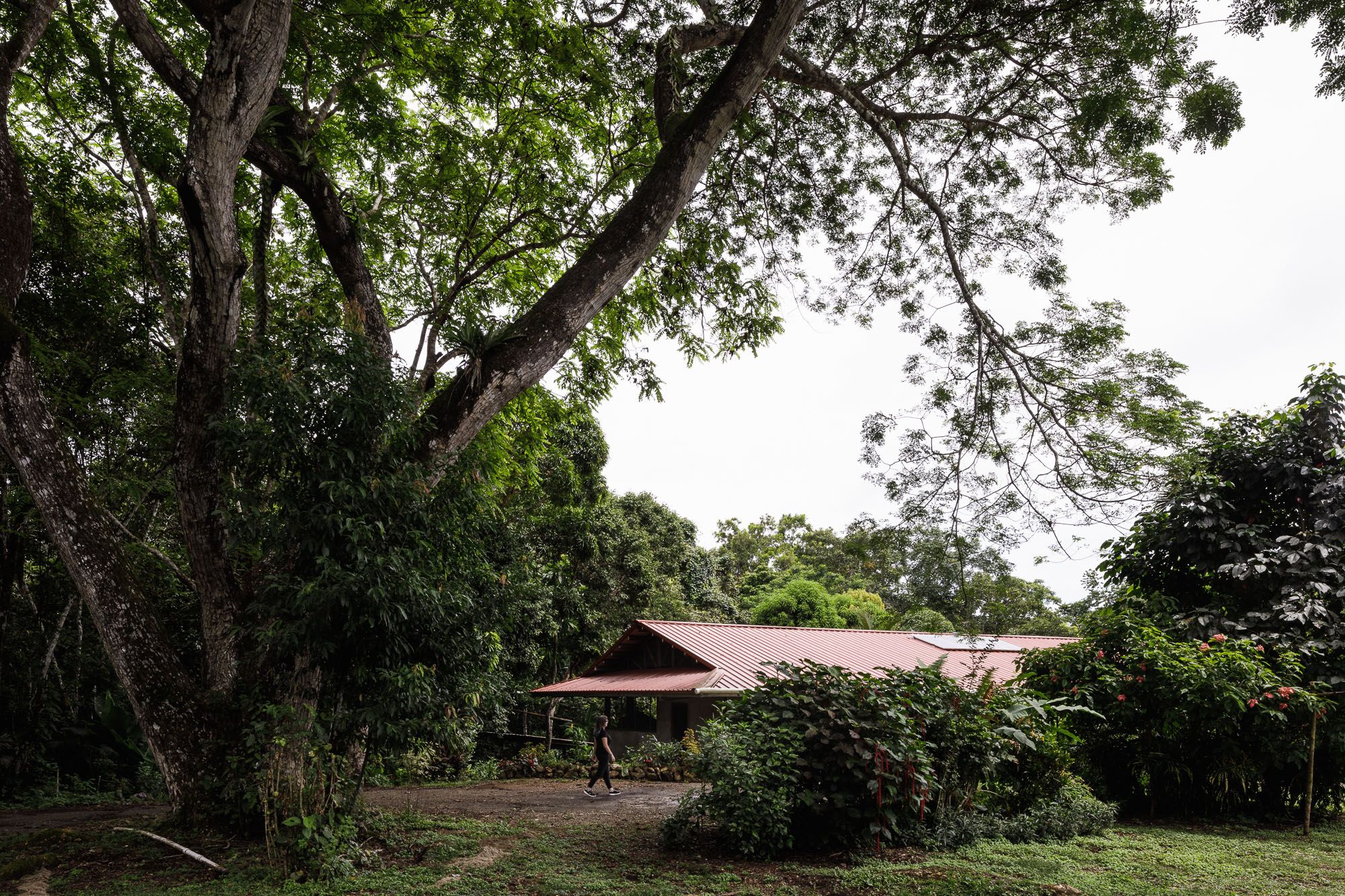 © Fernando Alda
© Fernando Alda
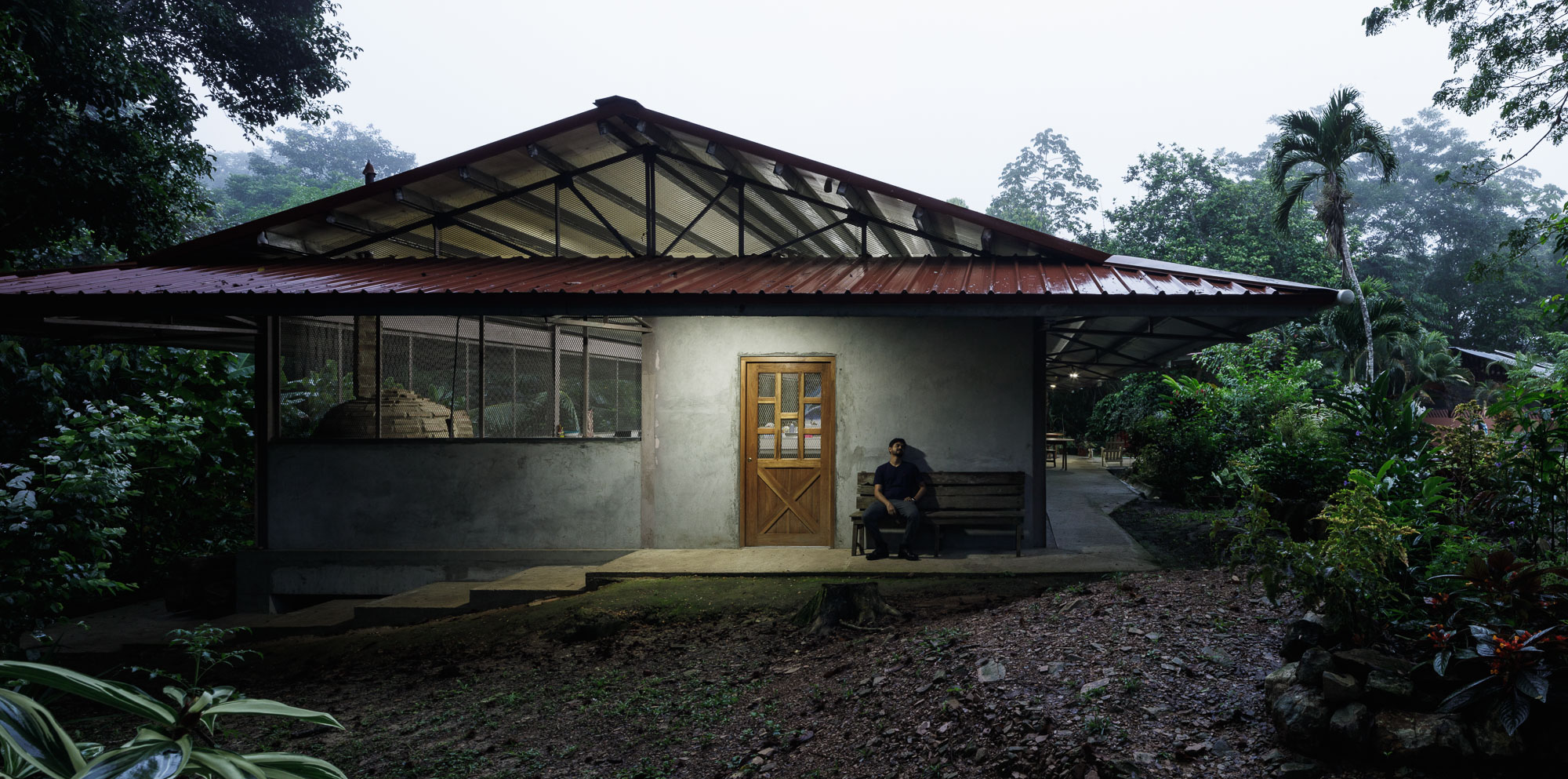 © Fernando Alda
© Fernando Alda
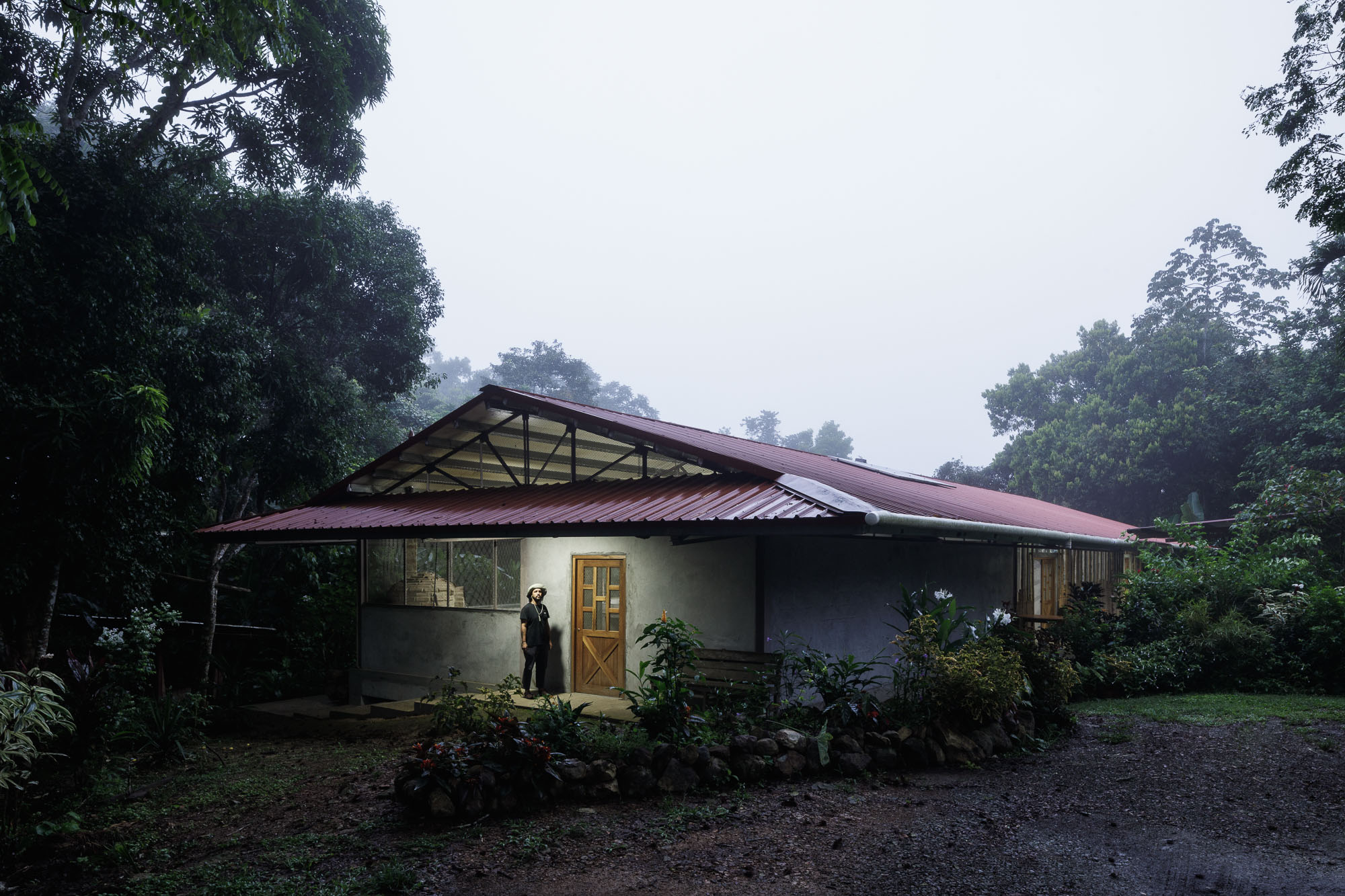 © Fernando Alda
© Fernando Alda
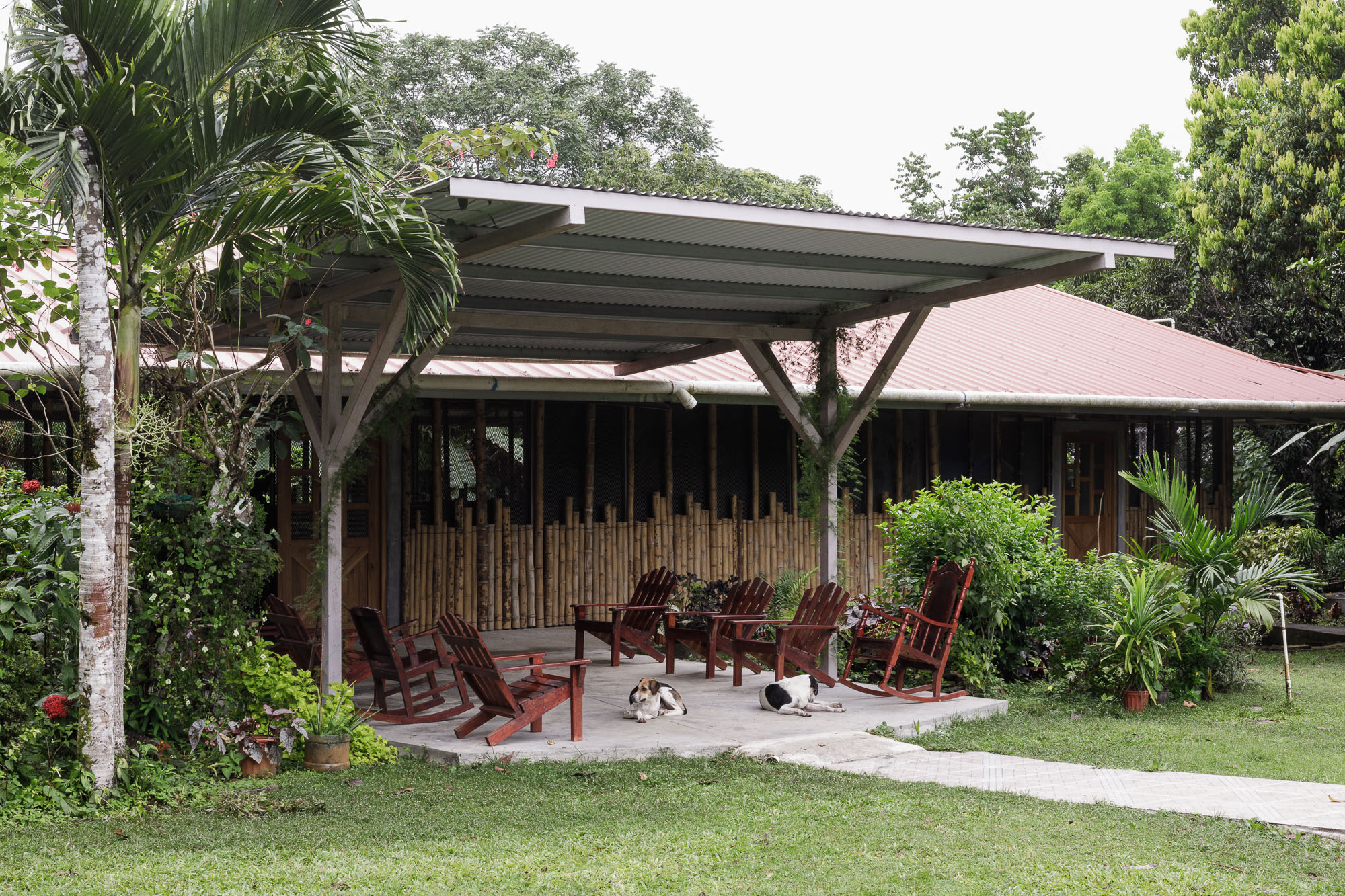 © Fernando Alda
© Fernando Alda
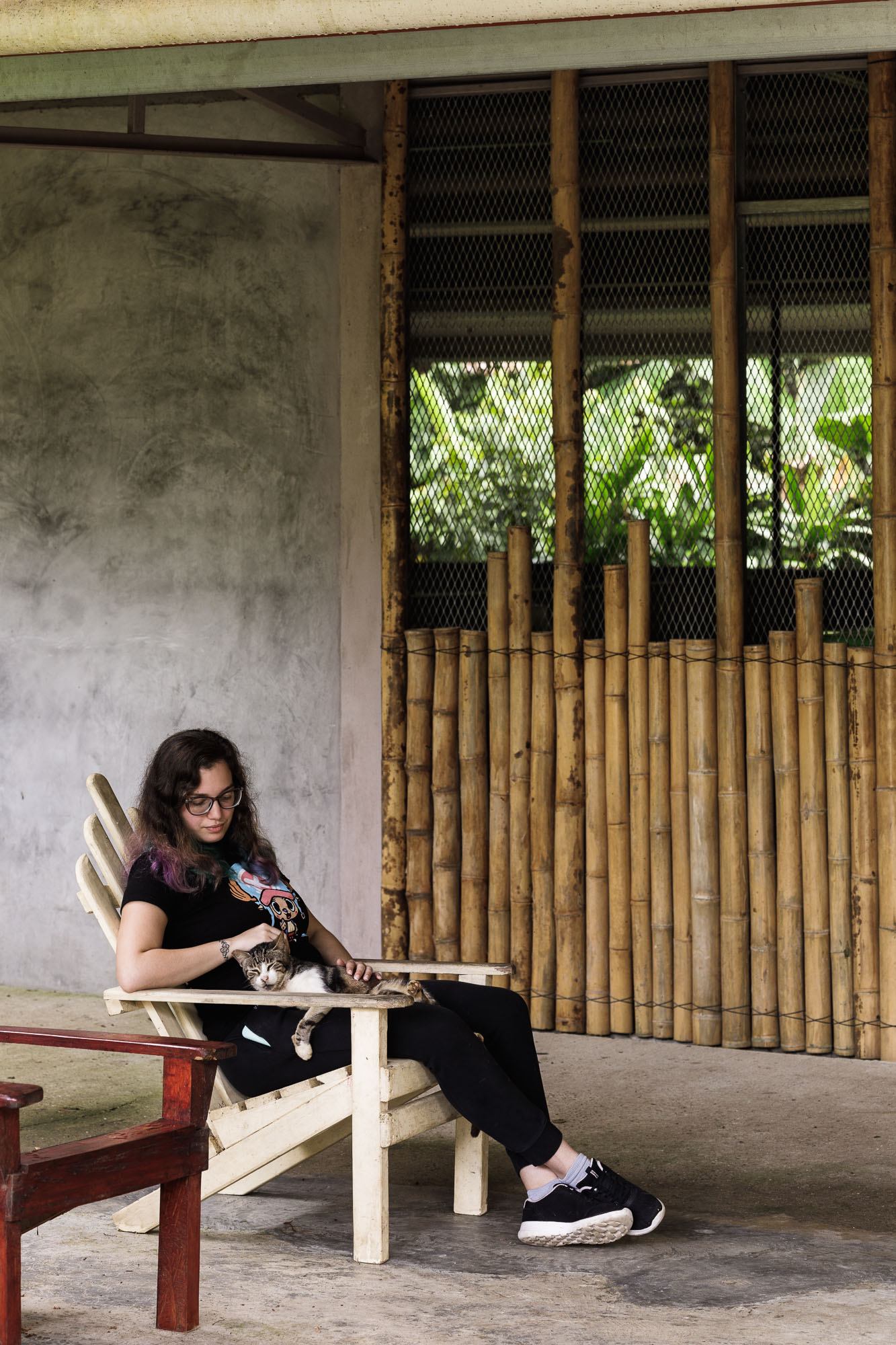 © Fernando Alda
© Fernando Alda
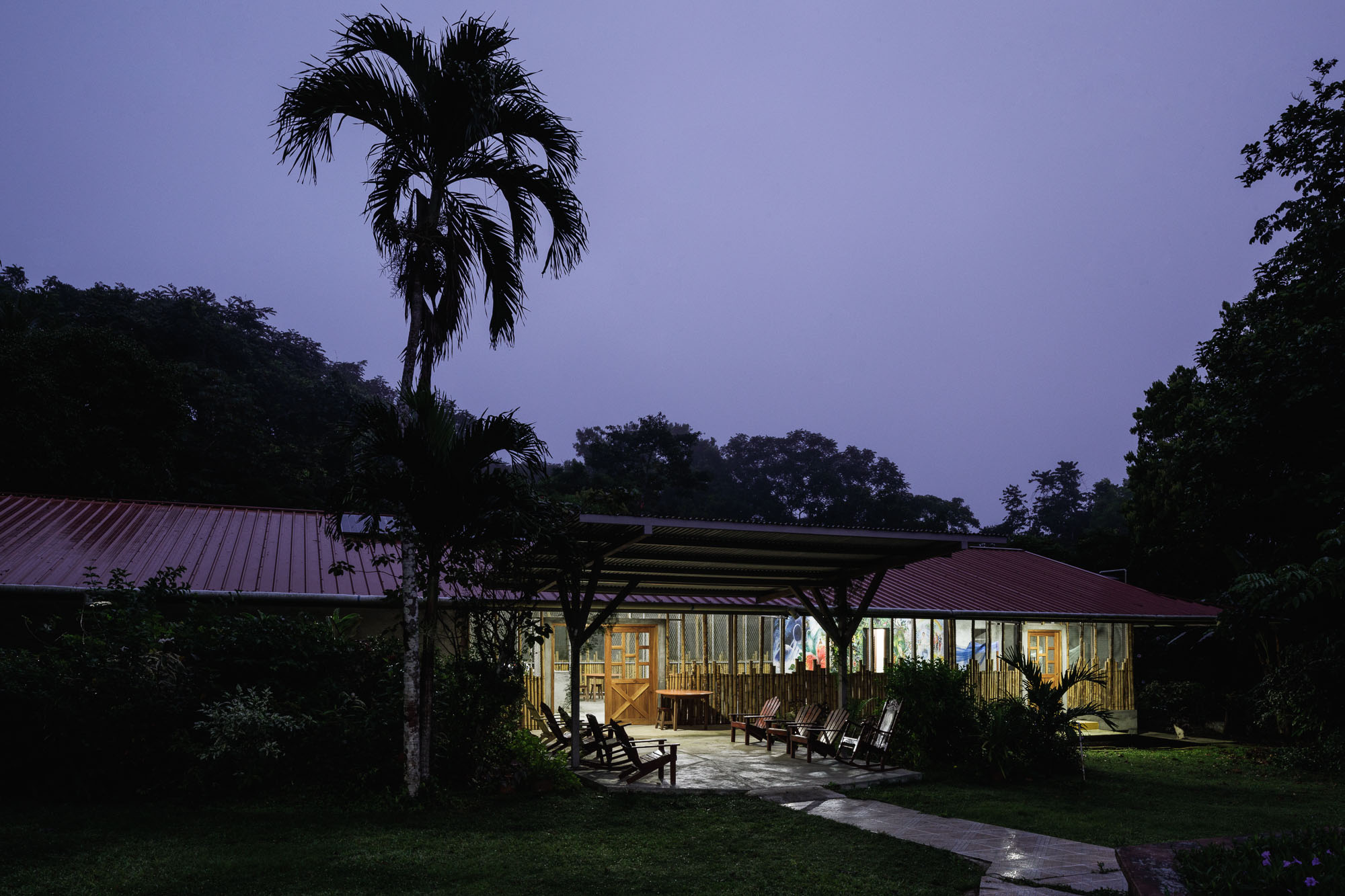 © Fernando Alda
© Fernando Alda
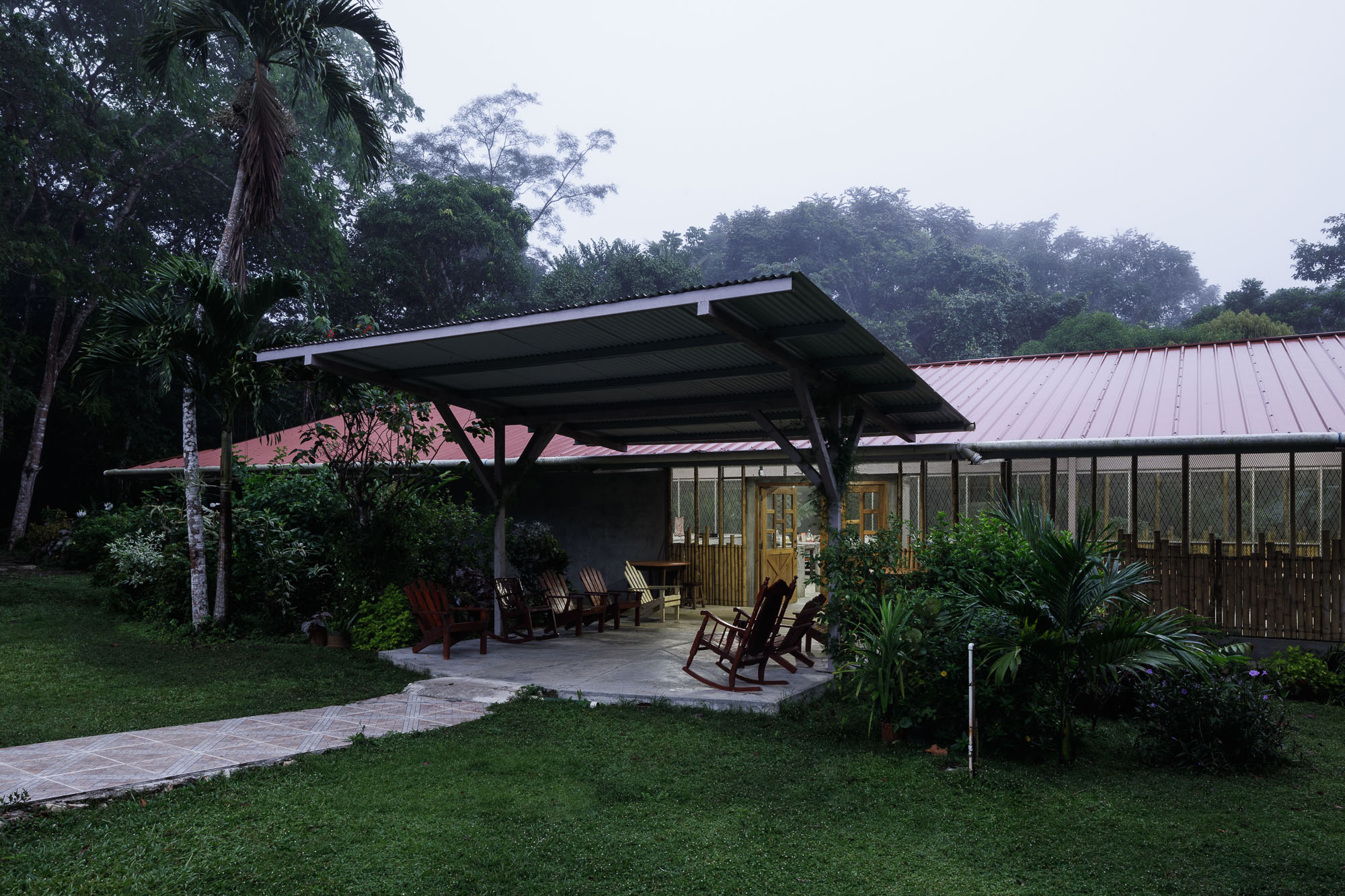 © Fernando Alda
© Fernando Alda
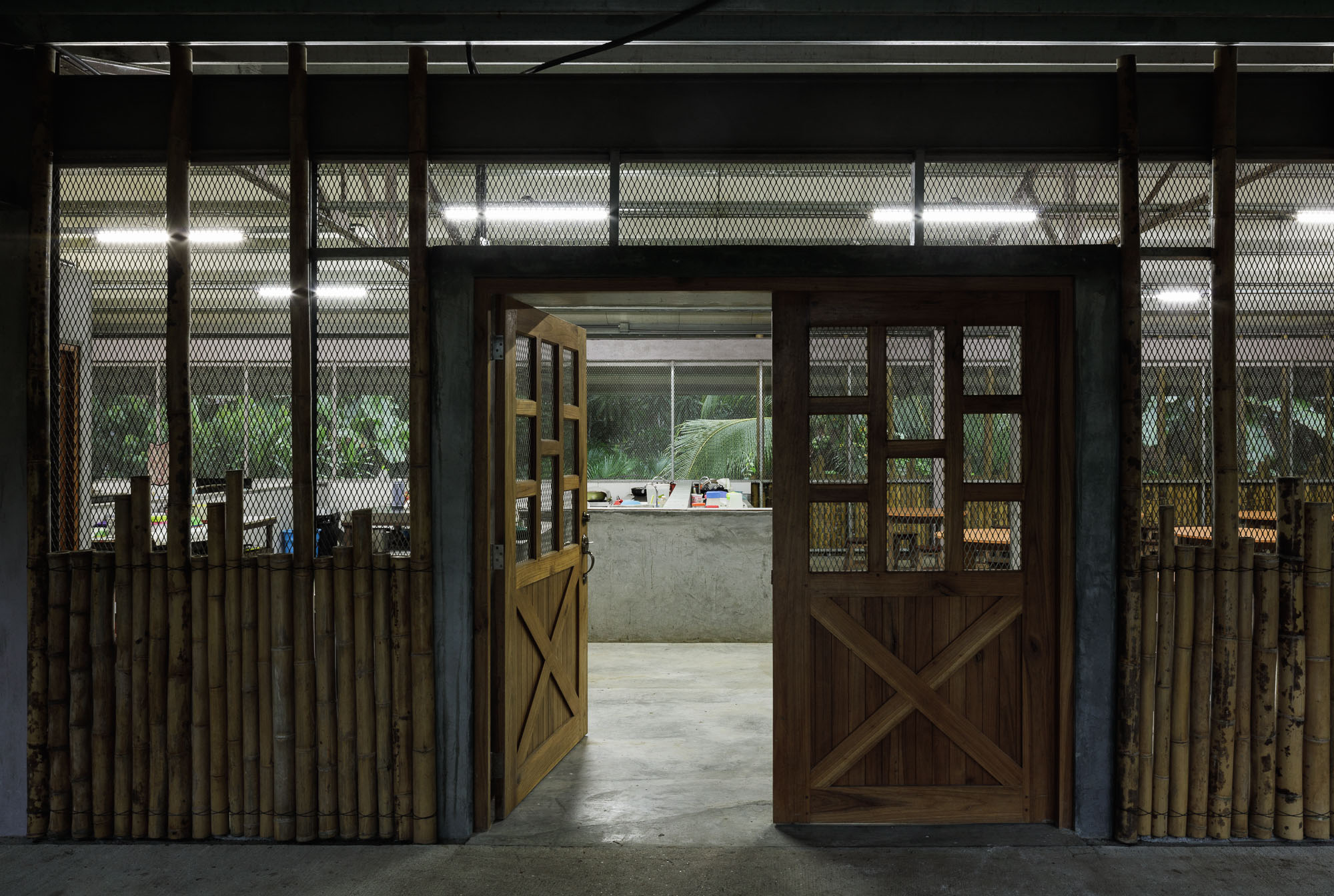 © Fernando Alda
© Fernando Alda
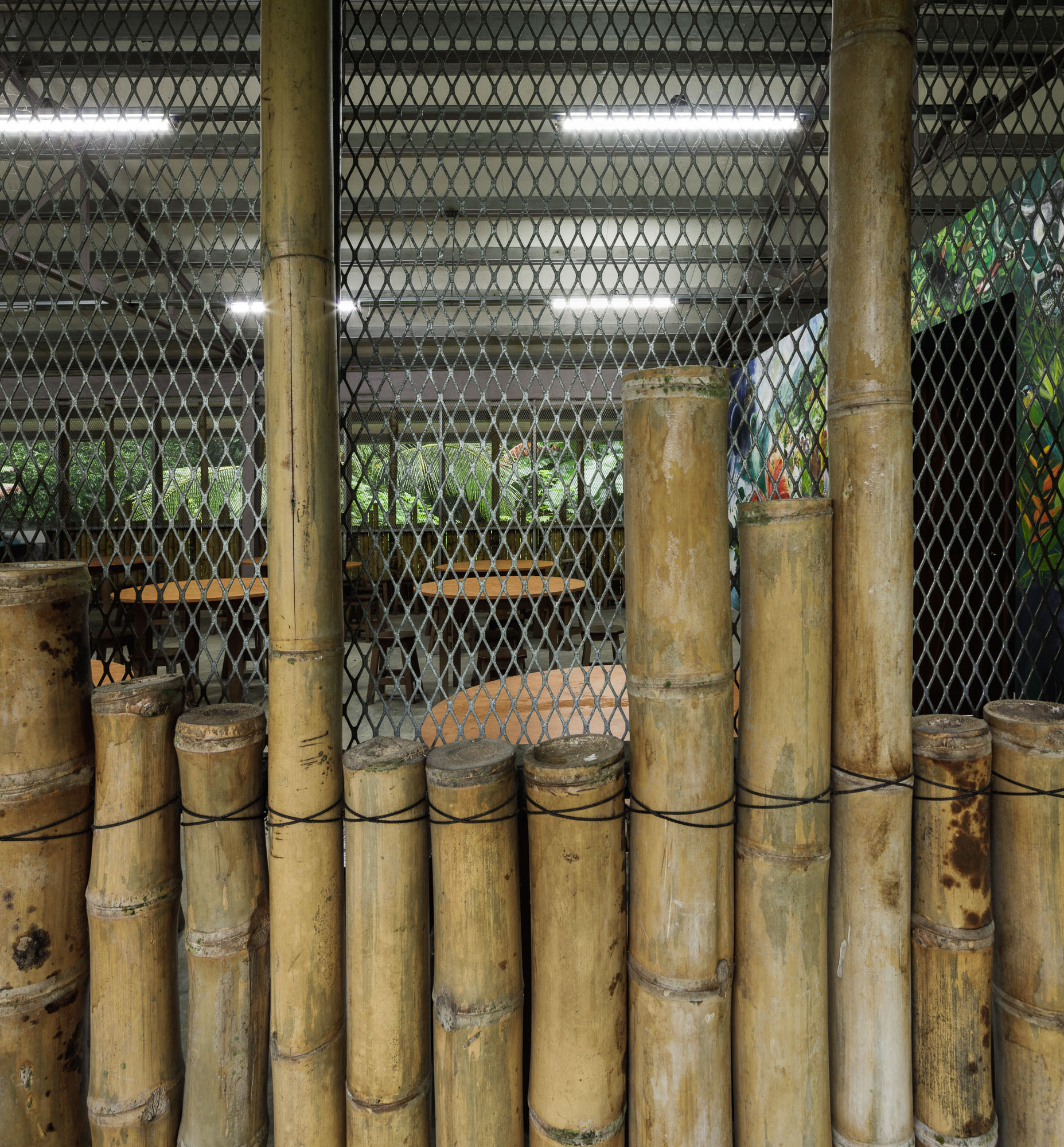 © Fernando Alda
© Fernando Alda
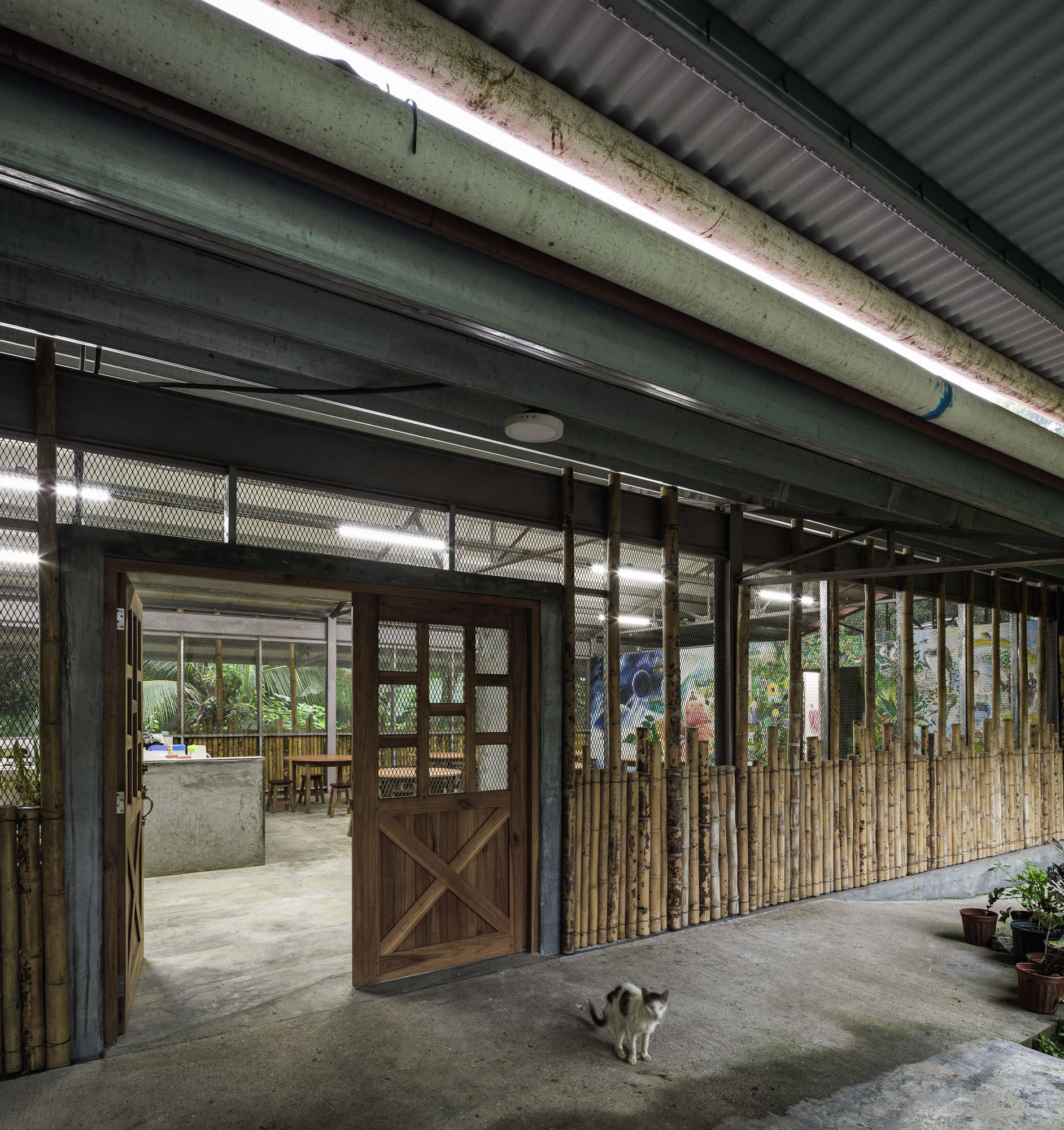 © Fernando Alda
© Fernando Alda
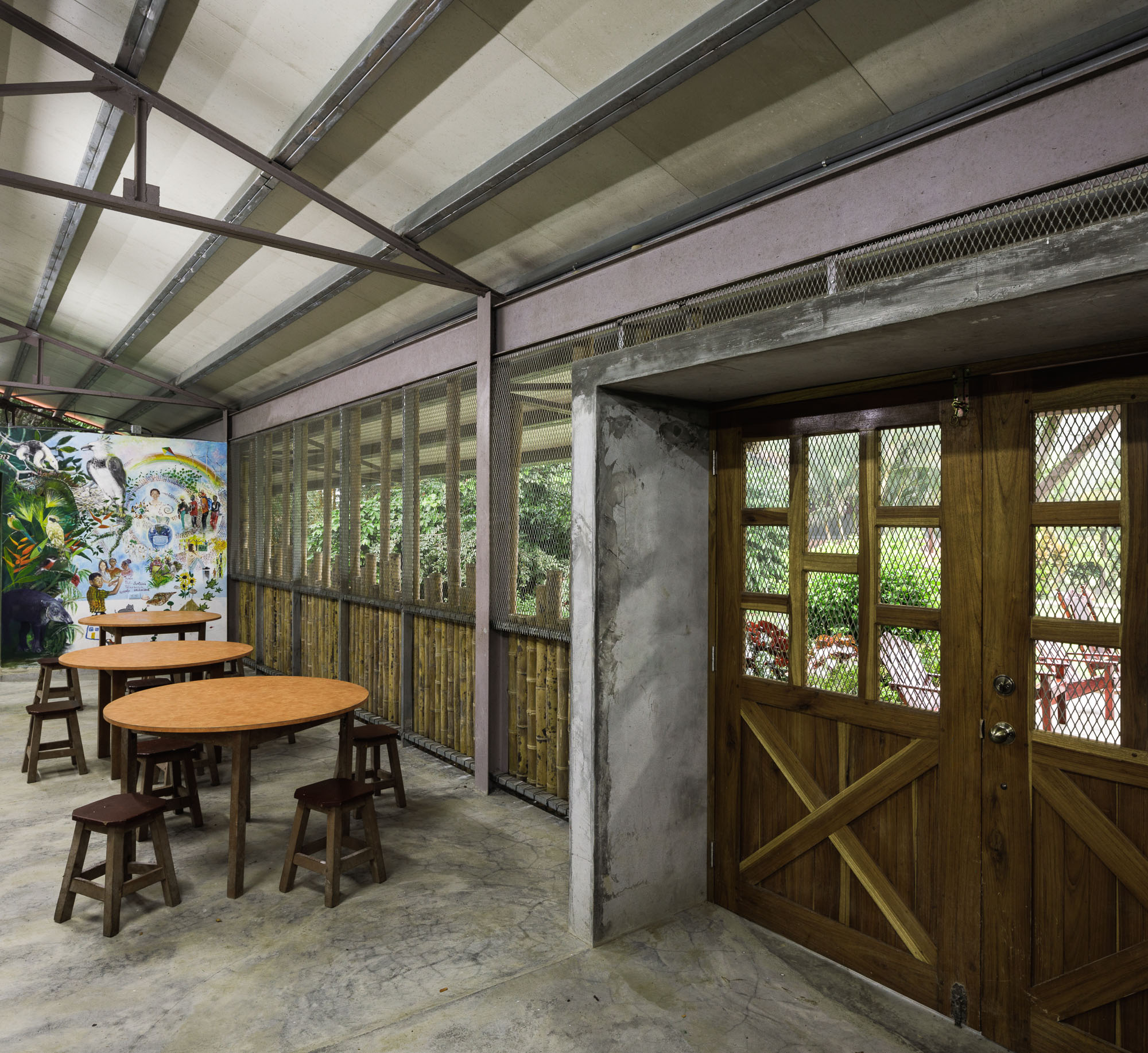 © Fernando Alda
© Fernando Alda
 © Fernando Alda
© Fernando Alda
 © Fernando Alda
© Fernando Alda
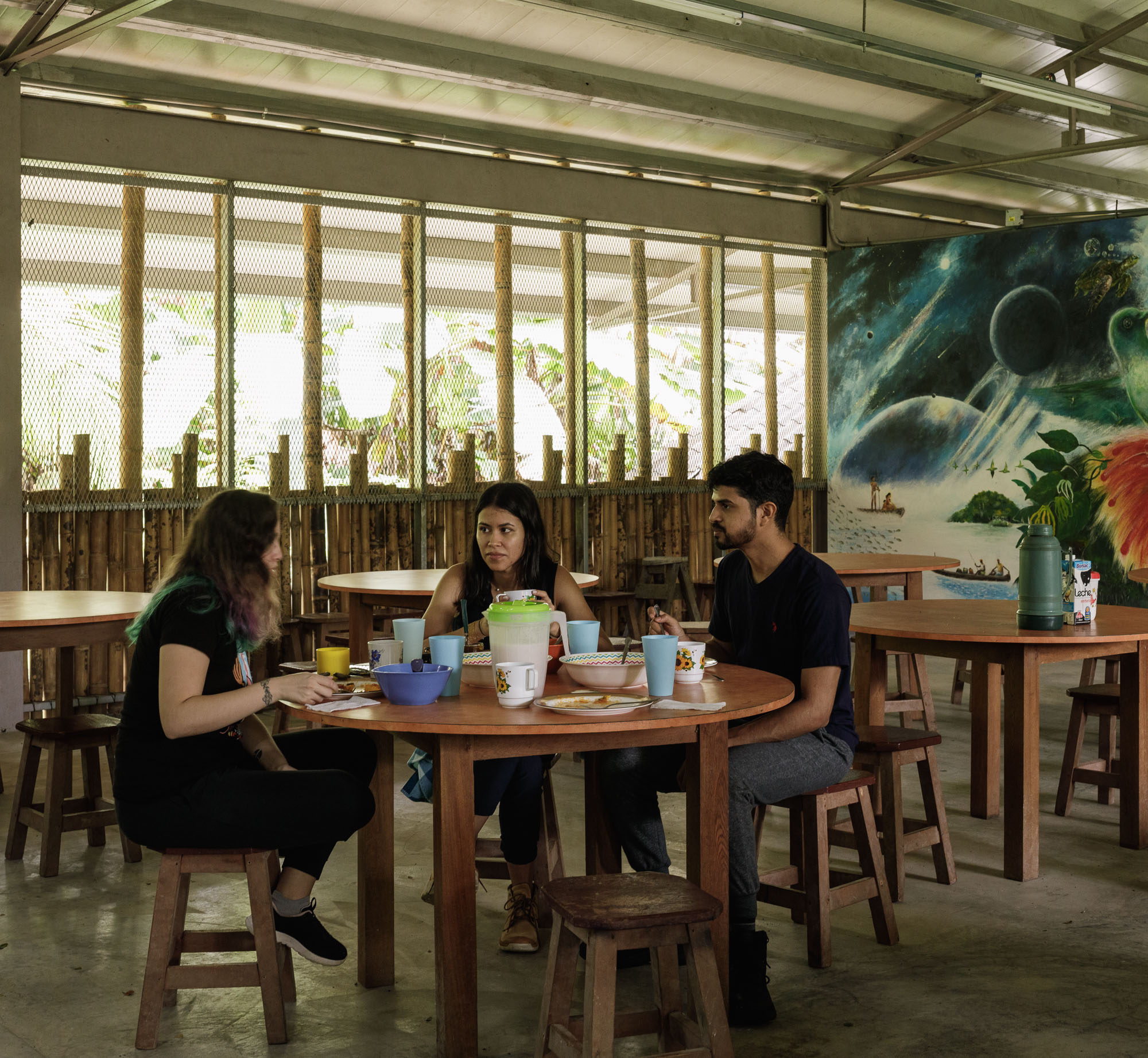 © Fernando Alda
© Fernando Alda
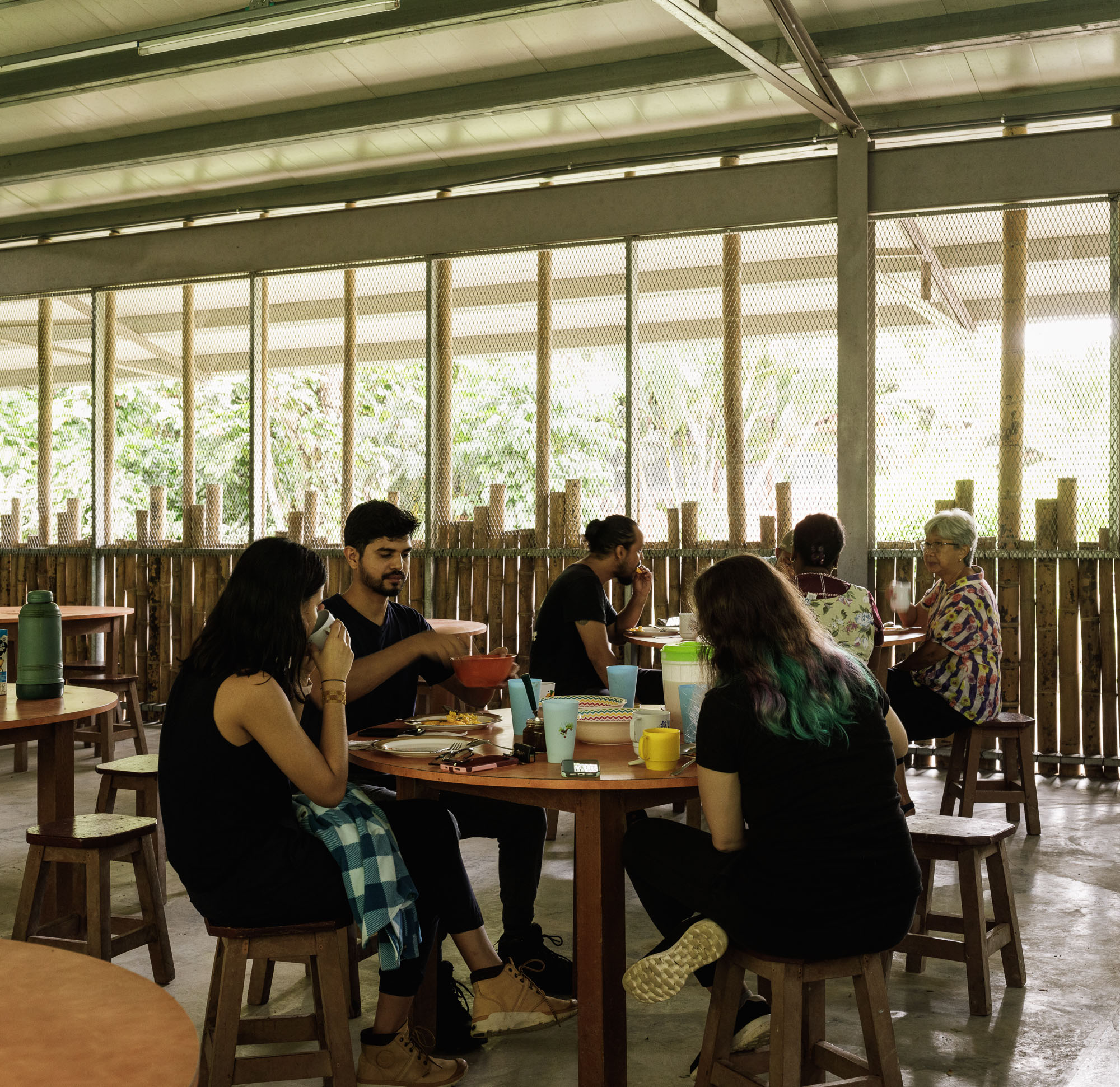 © Fernando Alda
© Fernando Alda
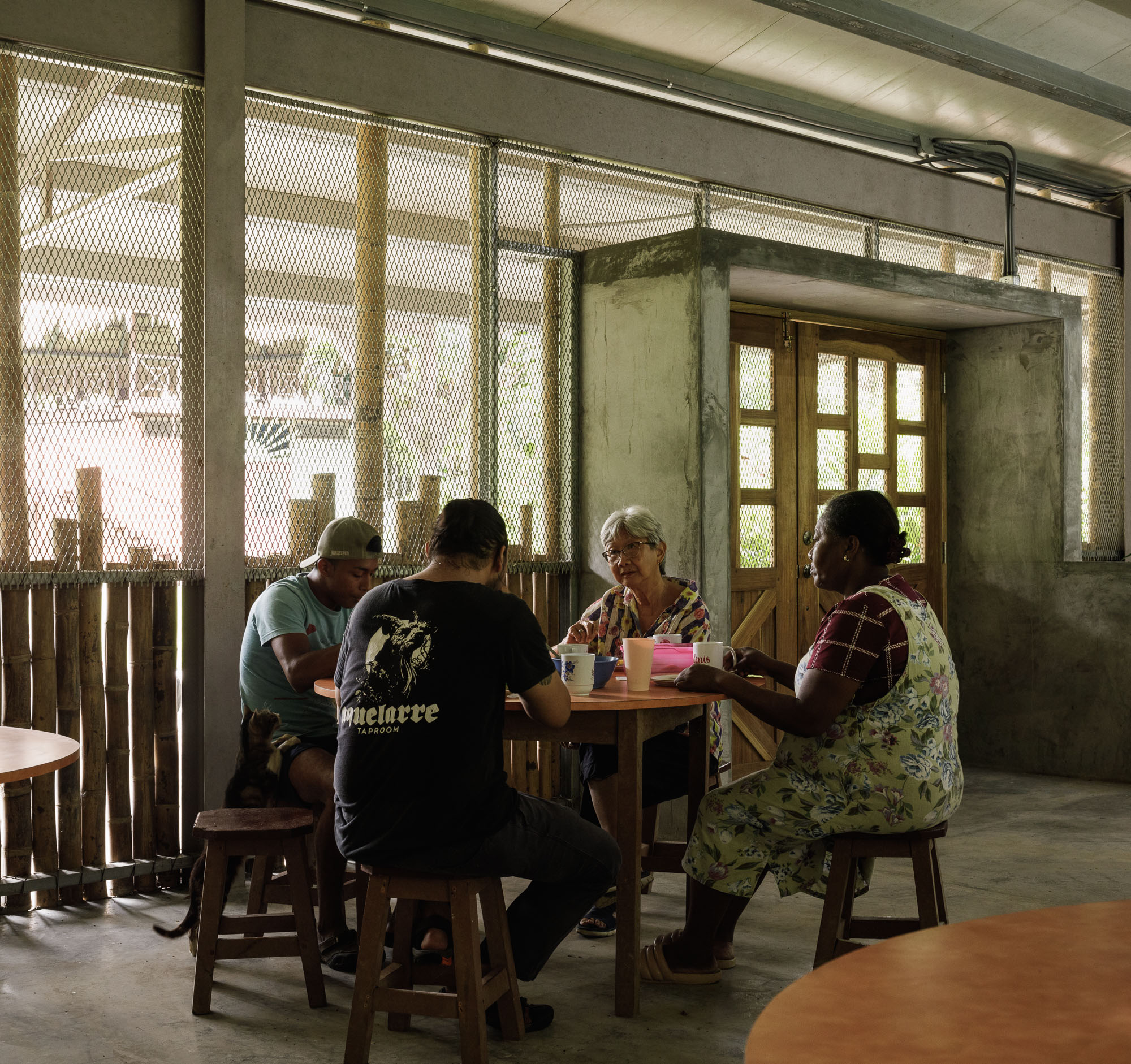 © Fernando Alda
© Fernando Alda
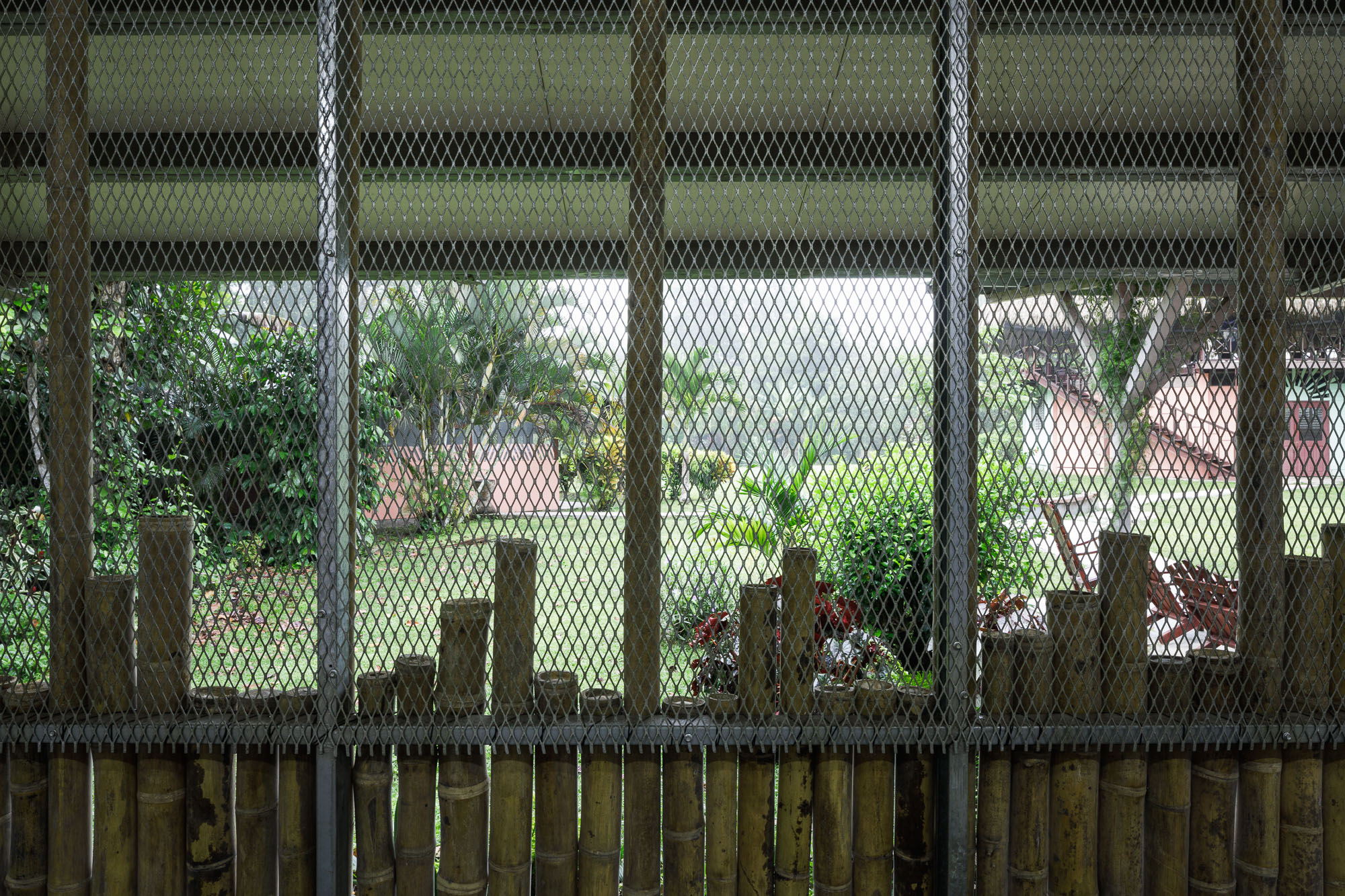 © Fernando Alda
© Fernando Alda
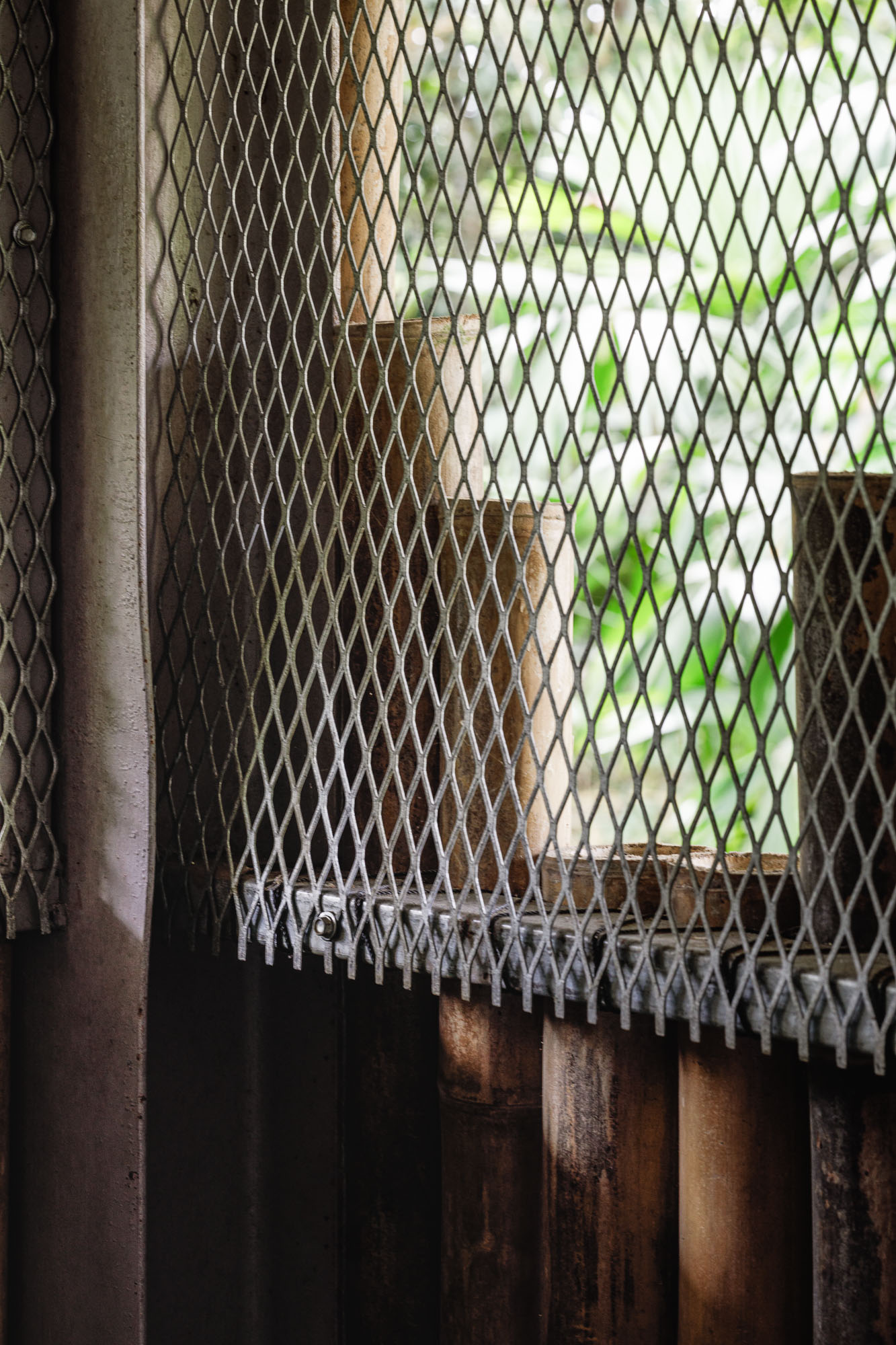 © Fernando Alda
© Fernando Alda
 © Fernando Alda
© Fernando Alda
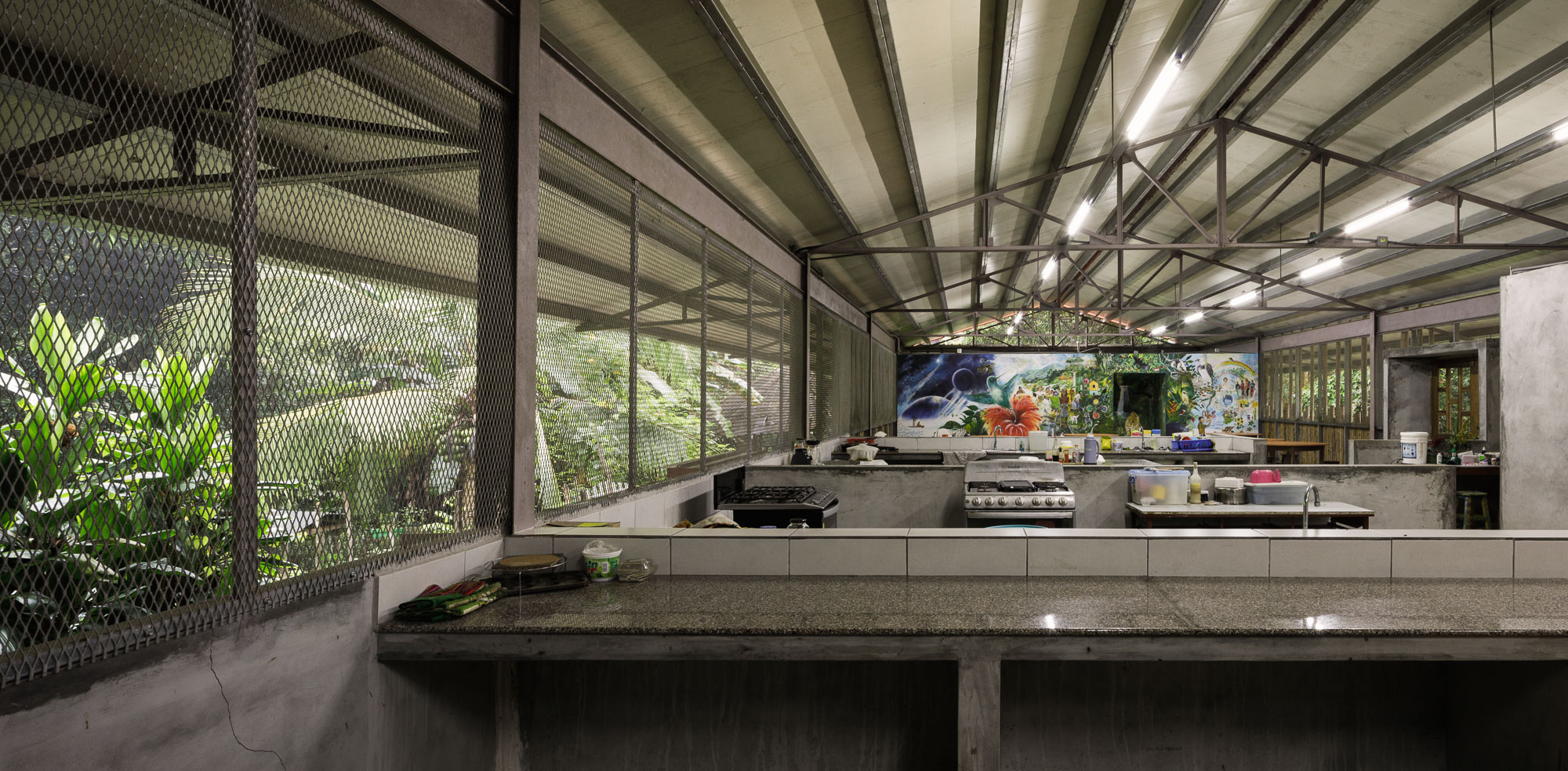 © Fernando Alda
© Fernando Alda
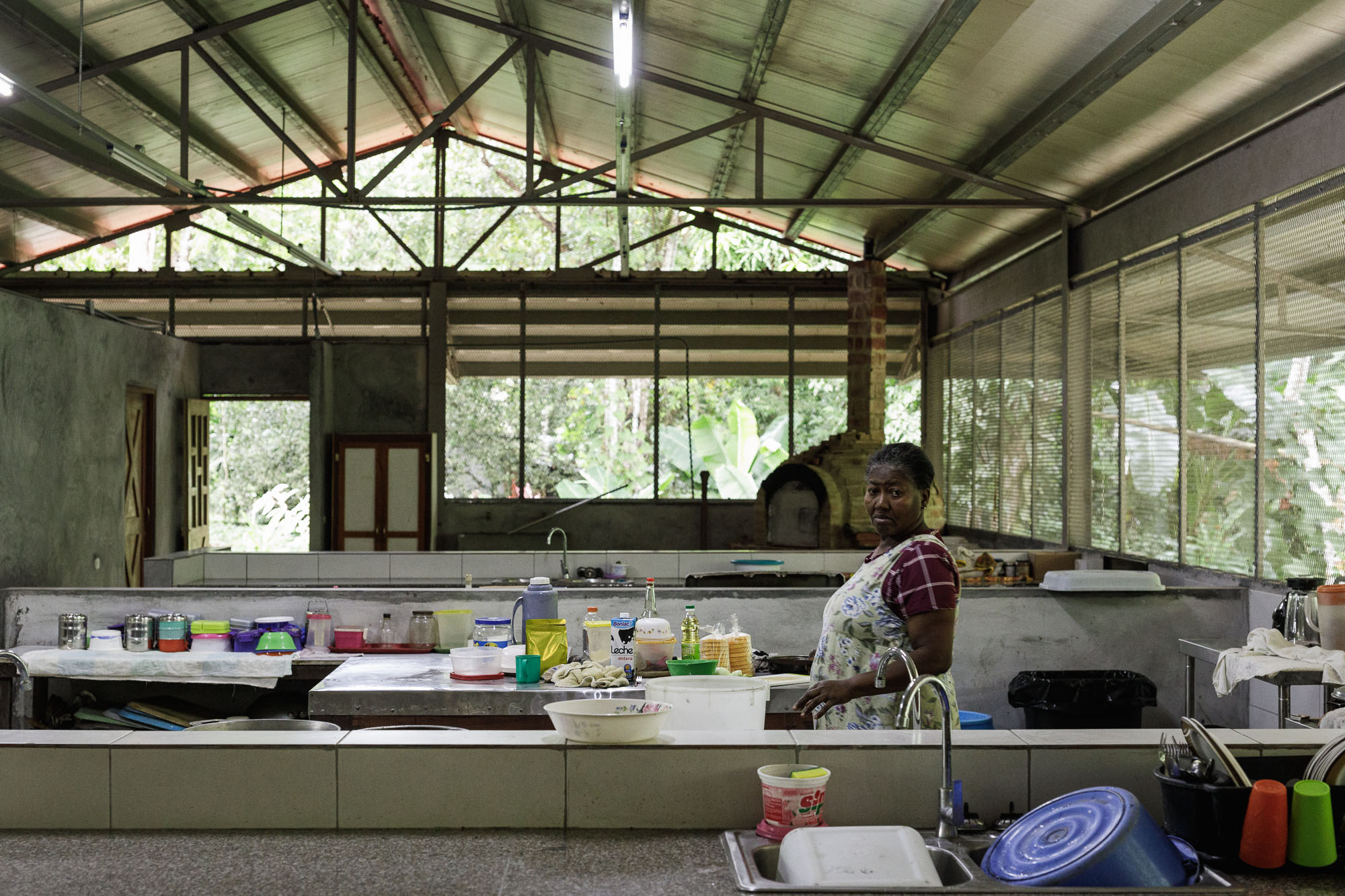 © Fernando Alda
© Fernando Alda
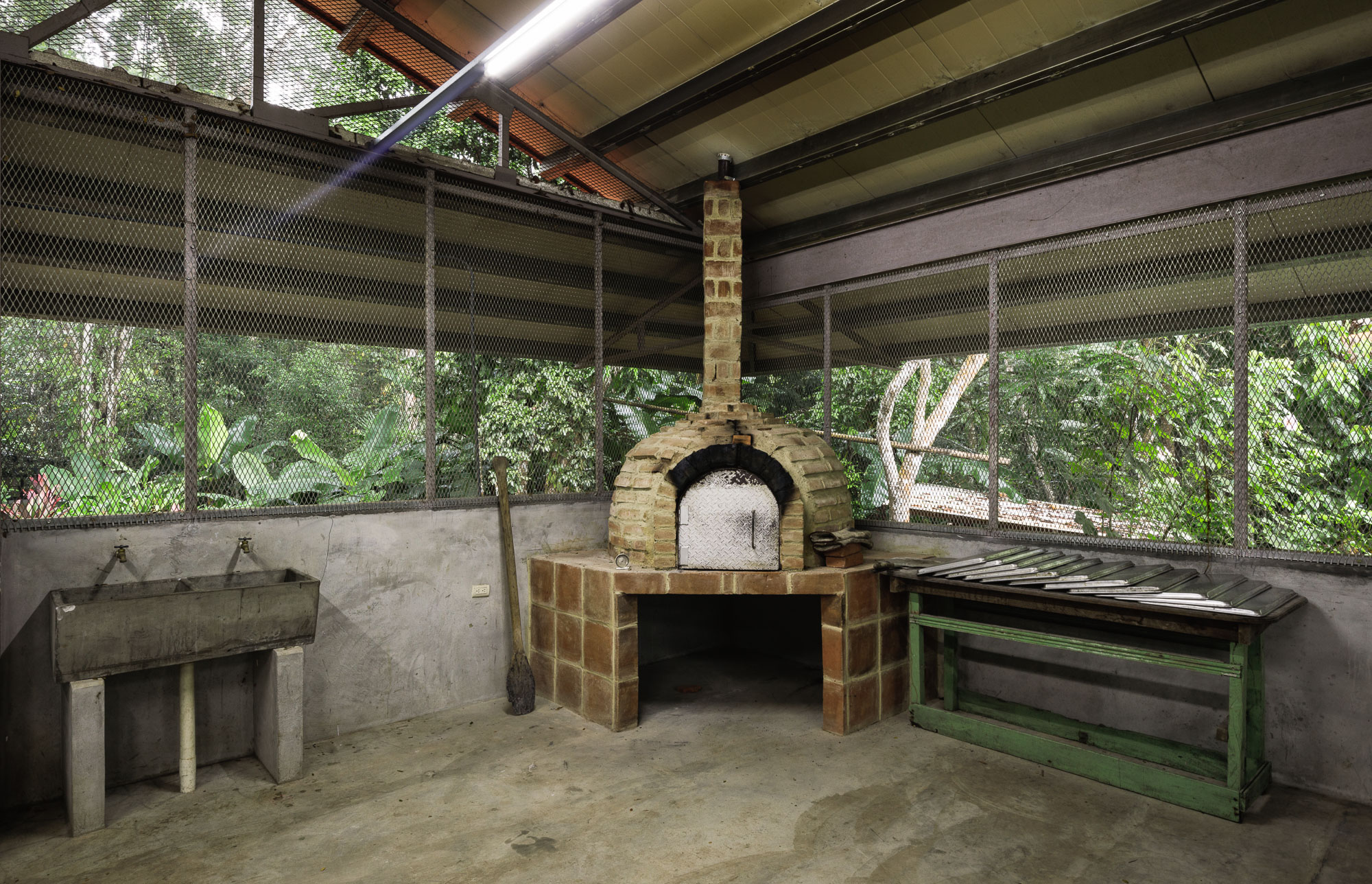 © Fernando Alda
© Fernando Alda
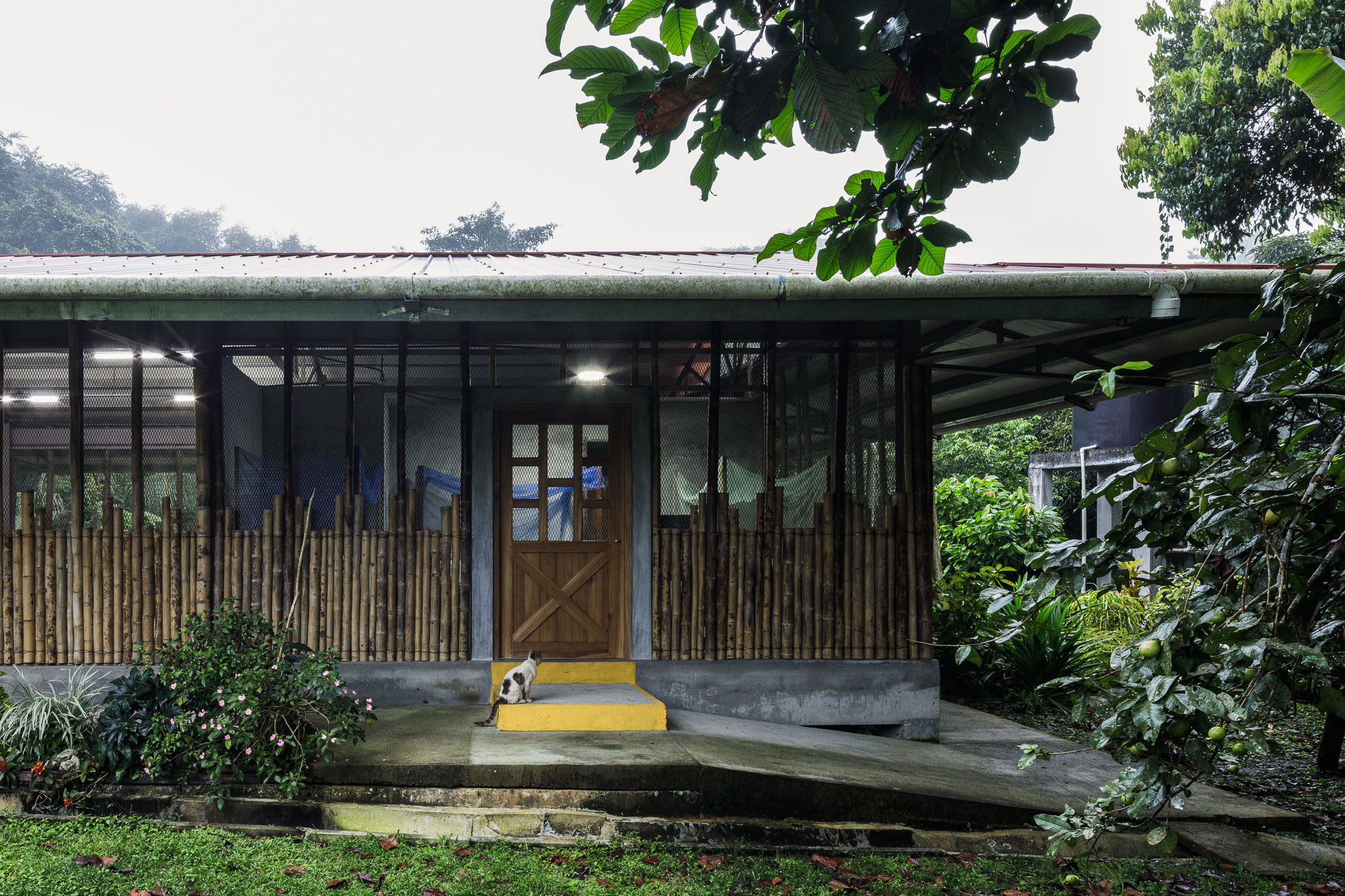 © Fernando Alda
© Fernando Alda
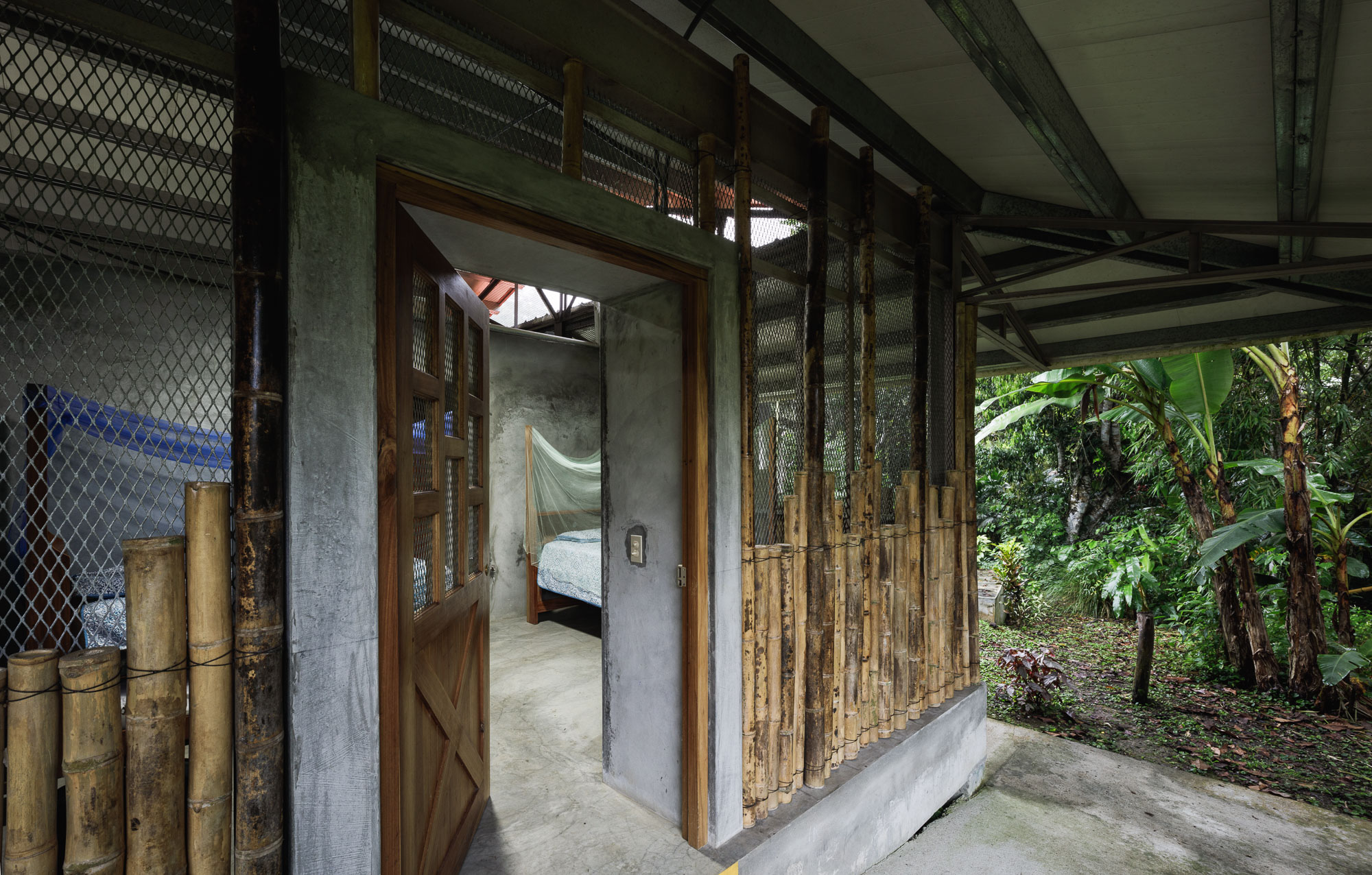 © Fernando Alda
© Fernando Alda
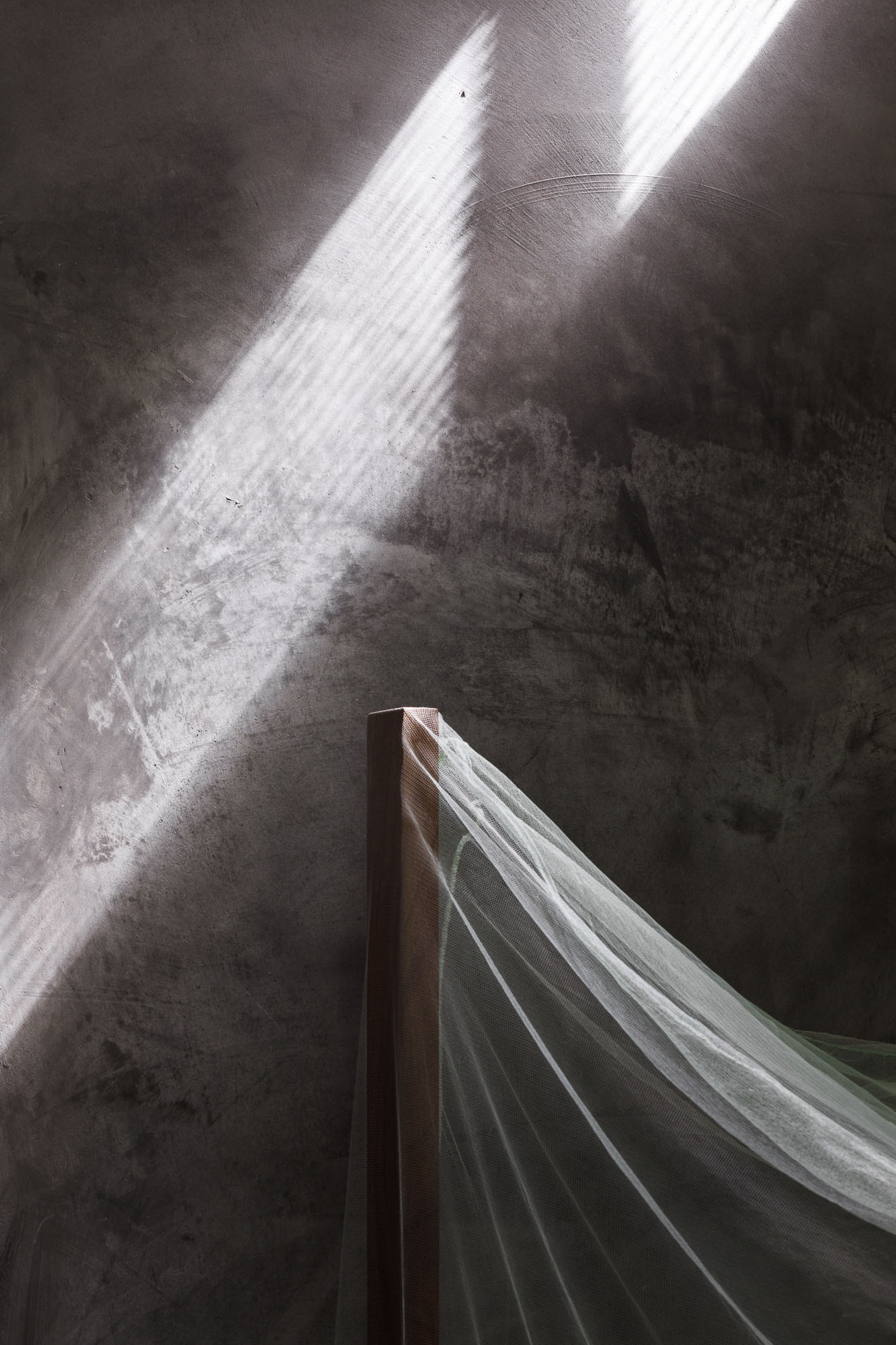 © Fernando Alda
© Fernando Alda
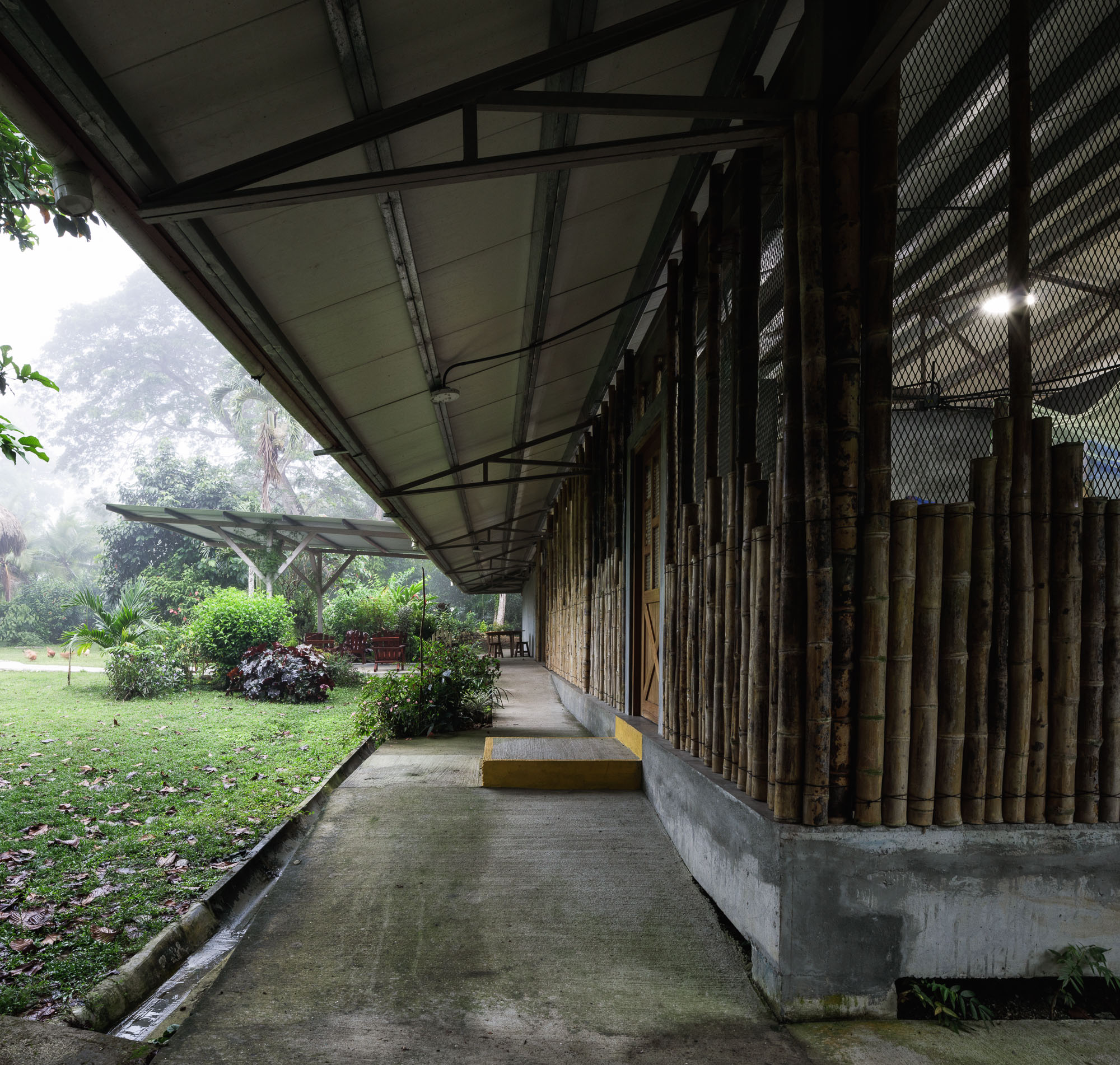 © Fernando Alda
© Fernando Alda
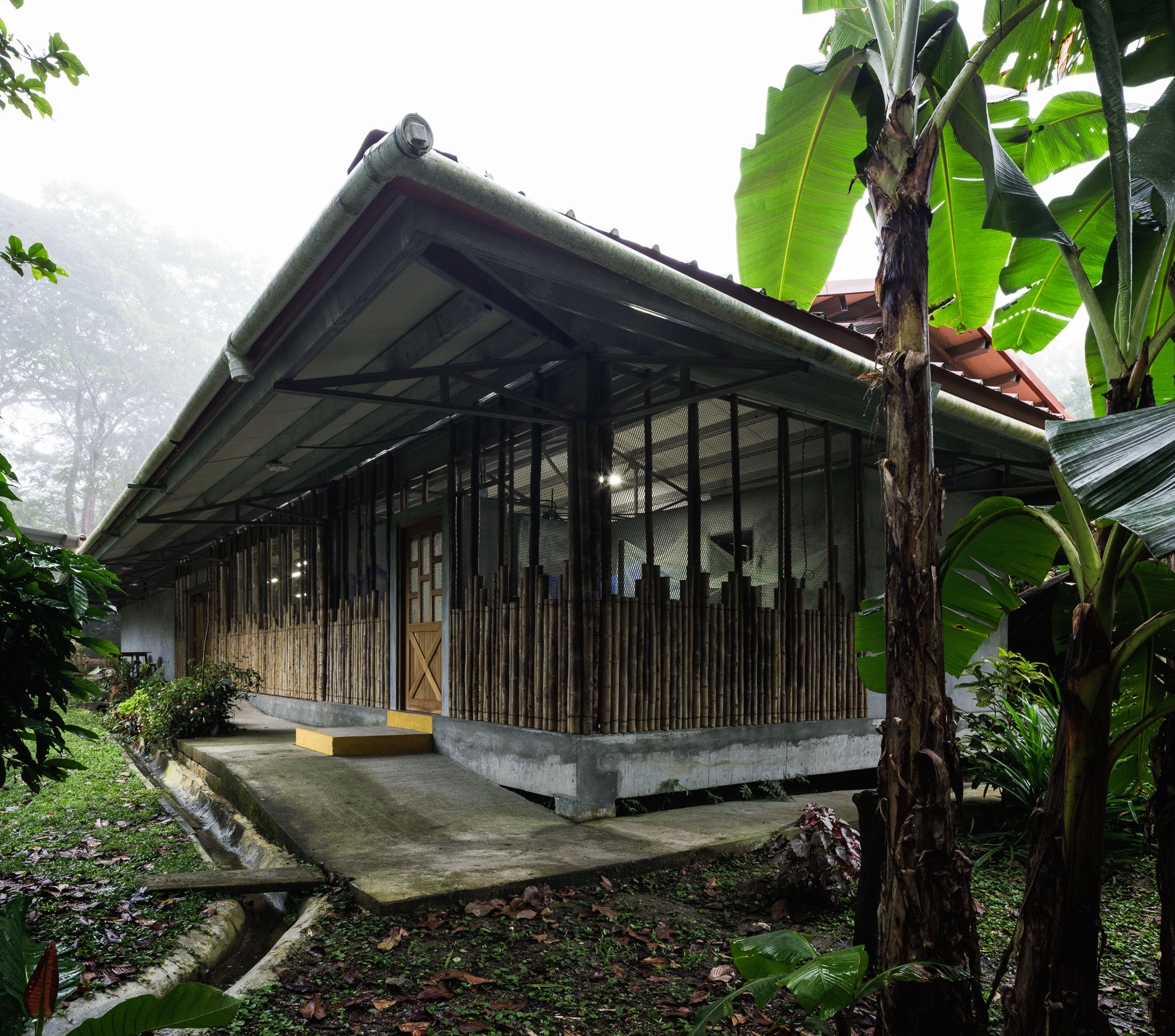 © Fernando Alda
© Fernando Alda
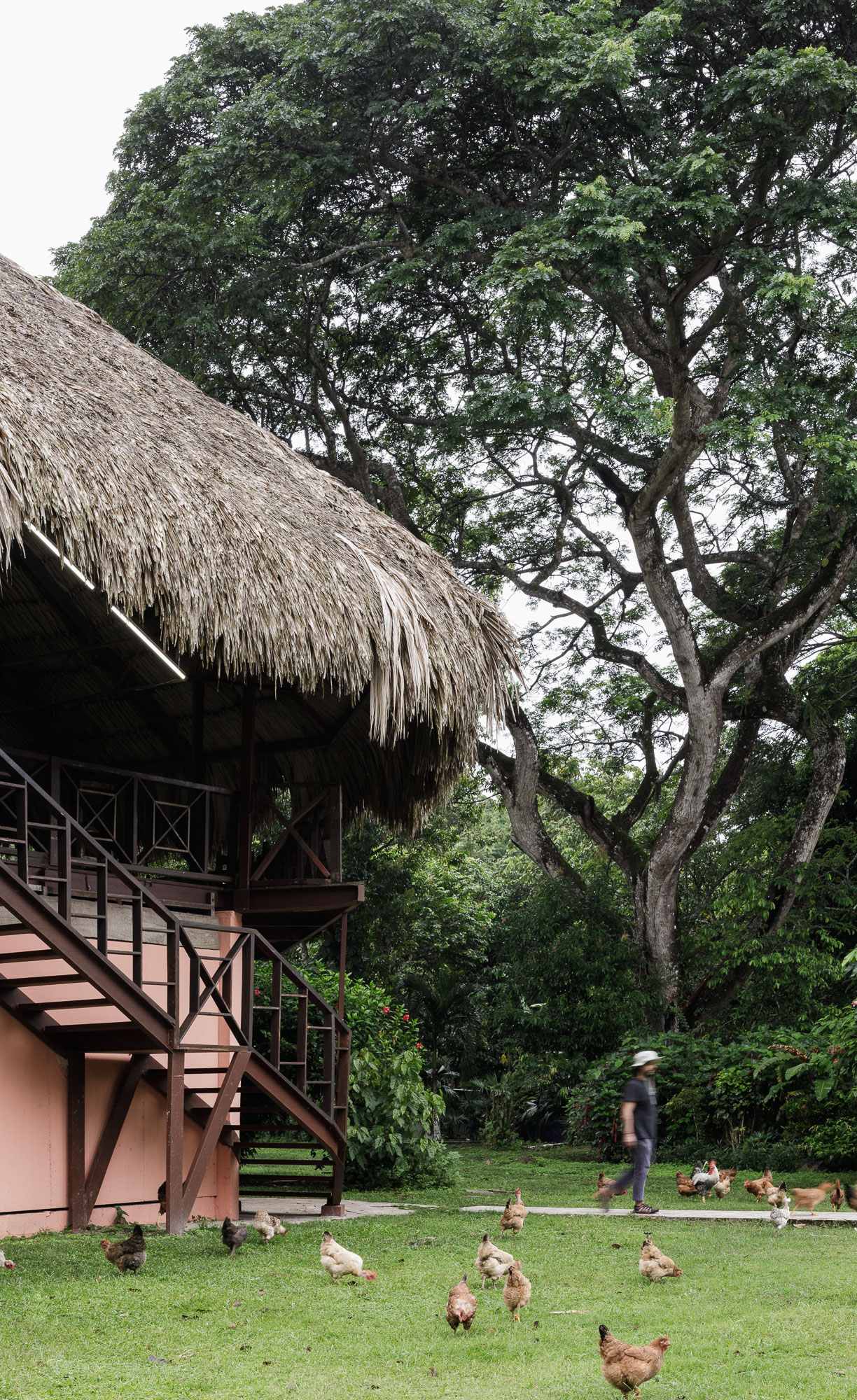 © Fernando Alda
© Fernando Alda
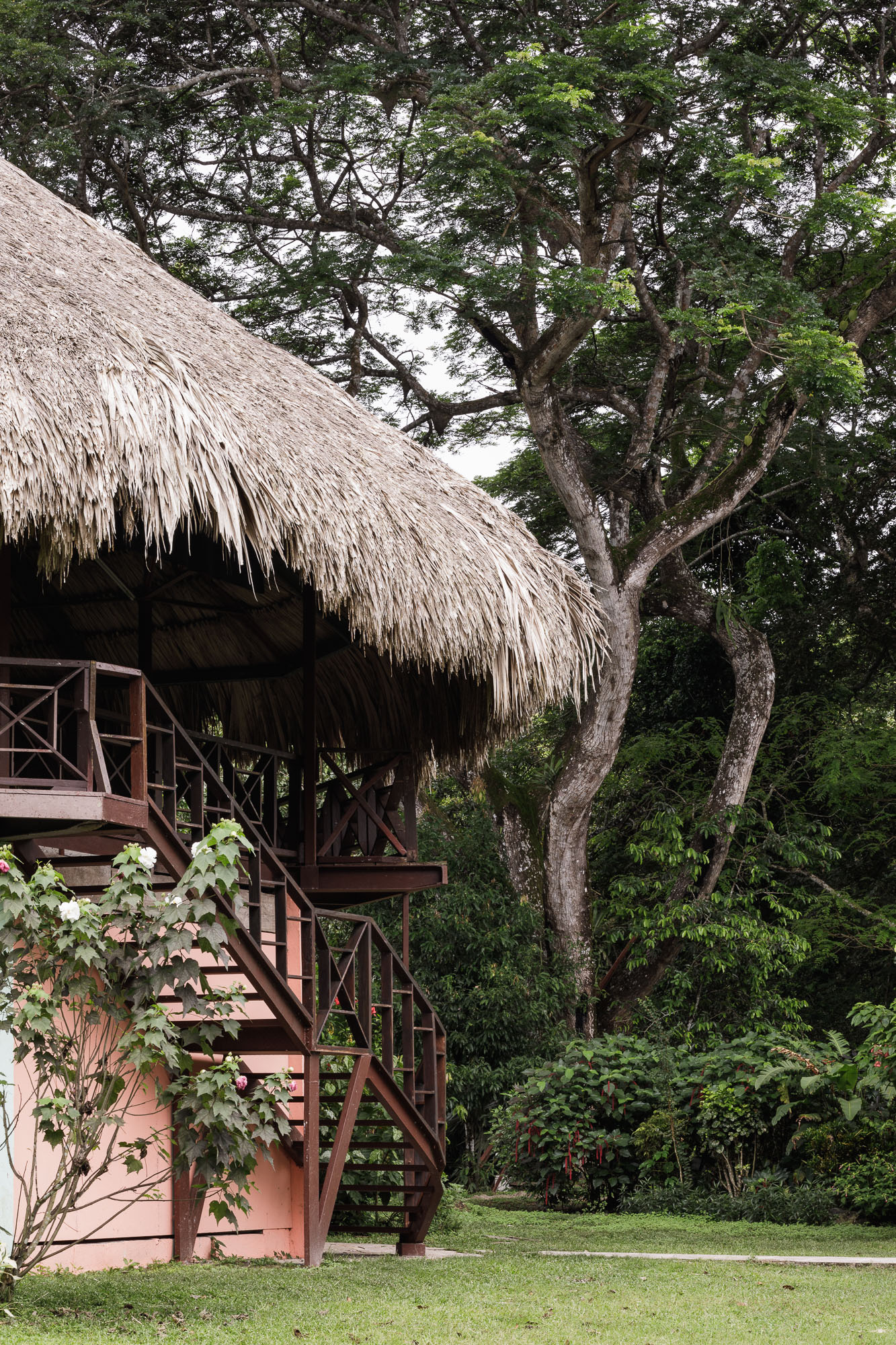 © Fernando Alda
© Fernando Alda
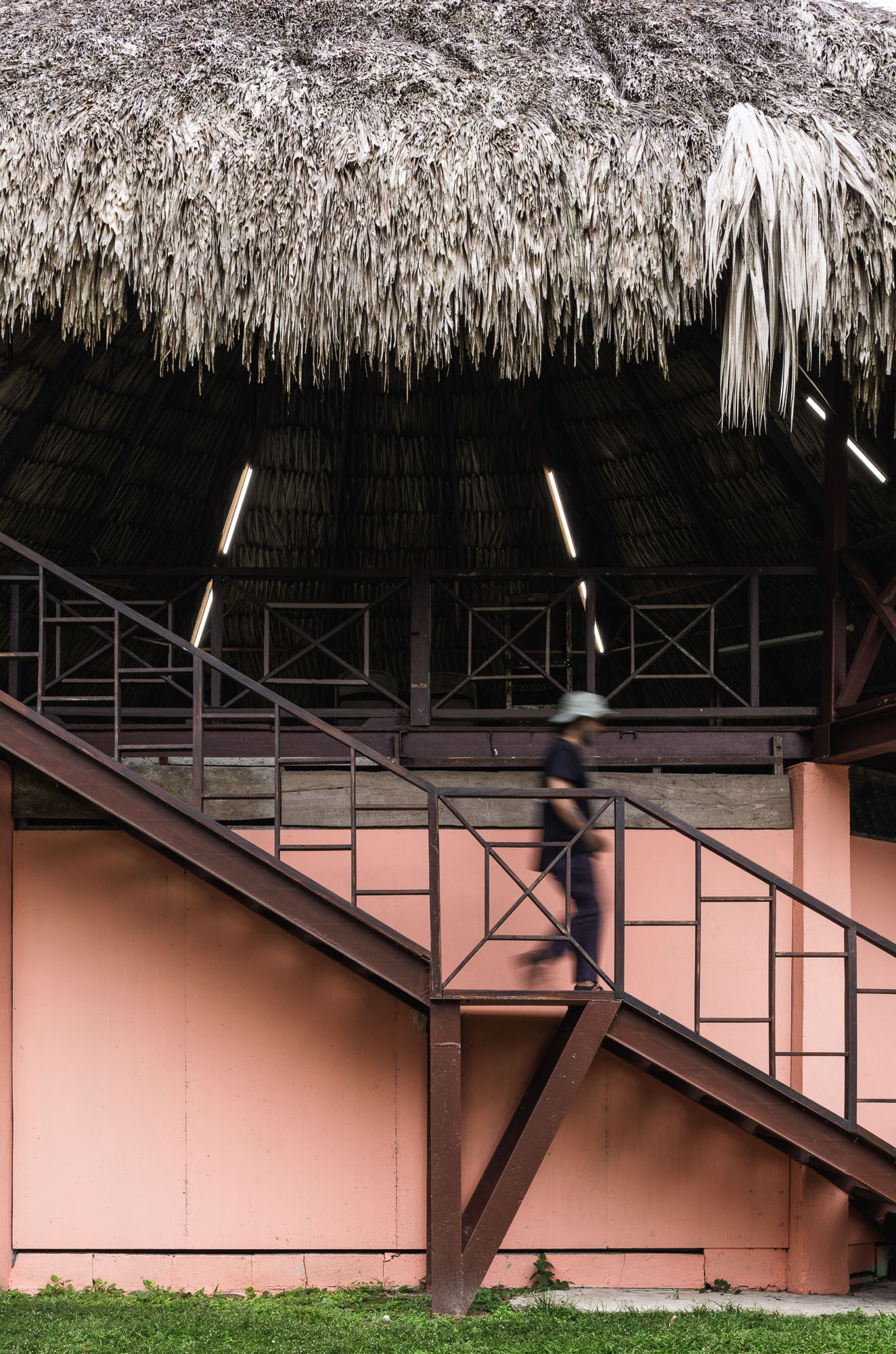 © Fernando Alda
© Fernando Alda
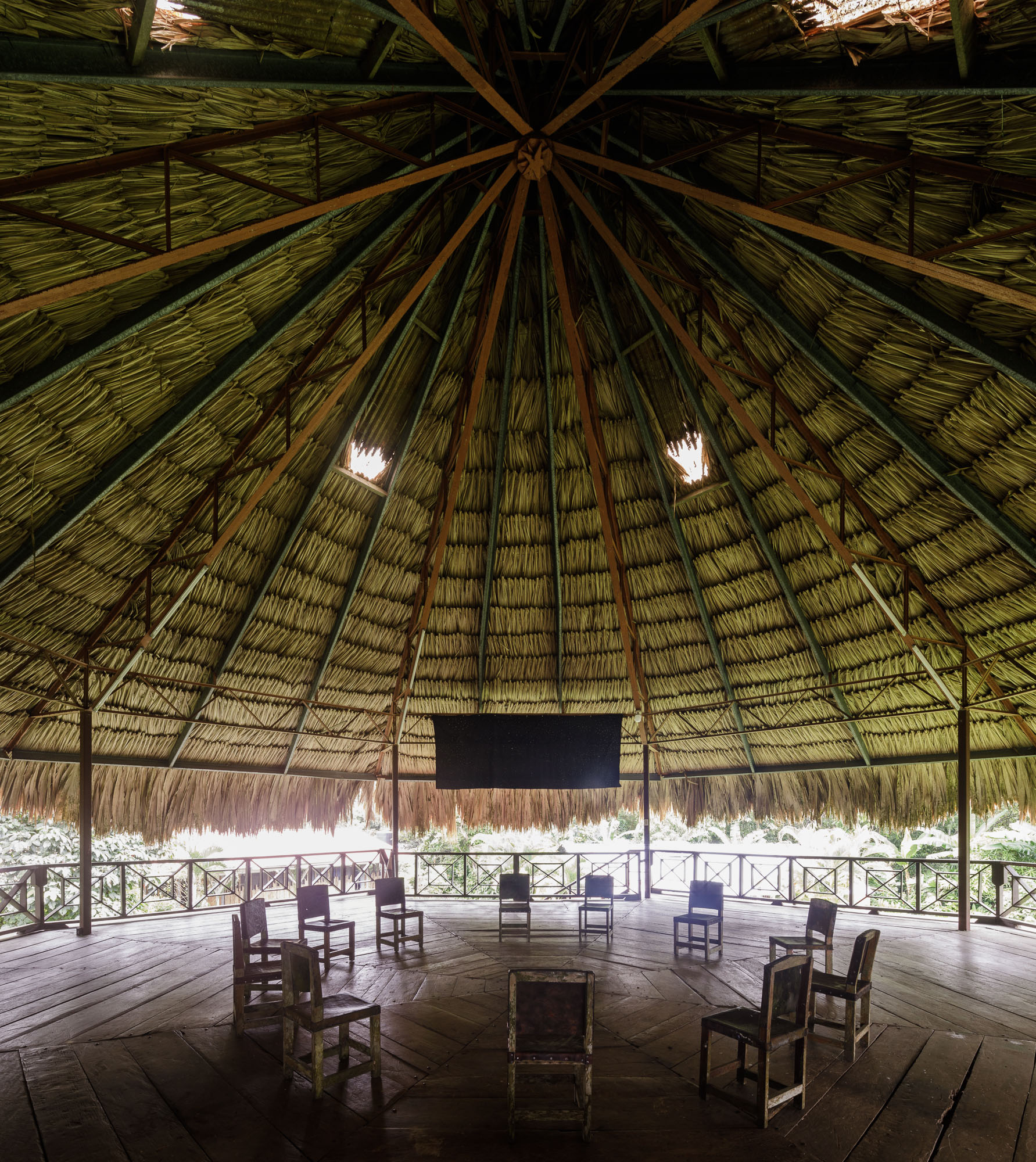 © Fernando Alda
© Fernando Alda
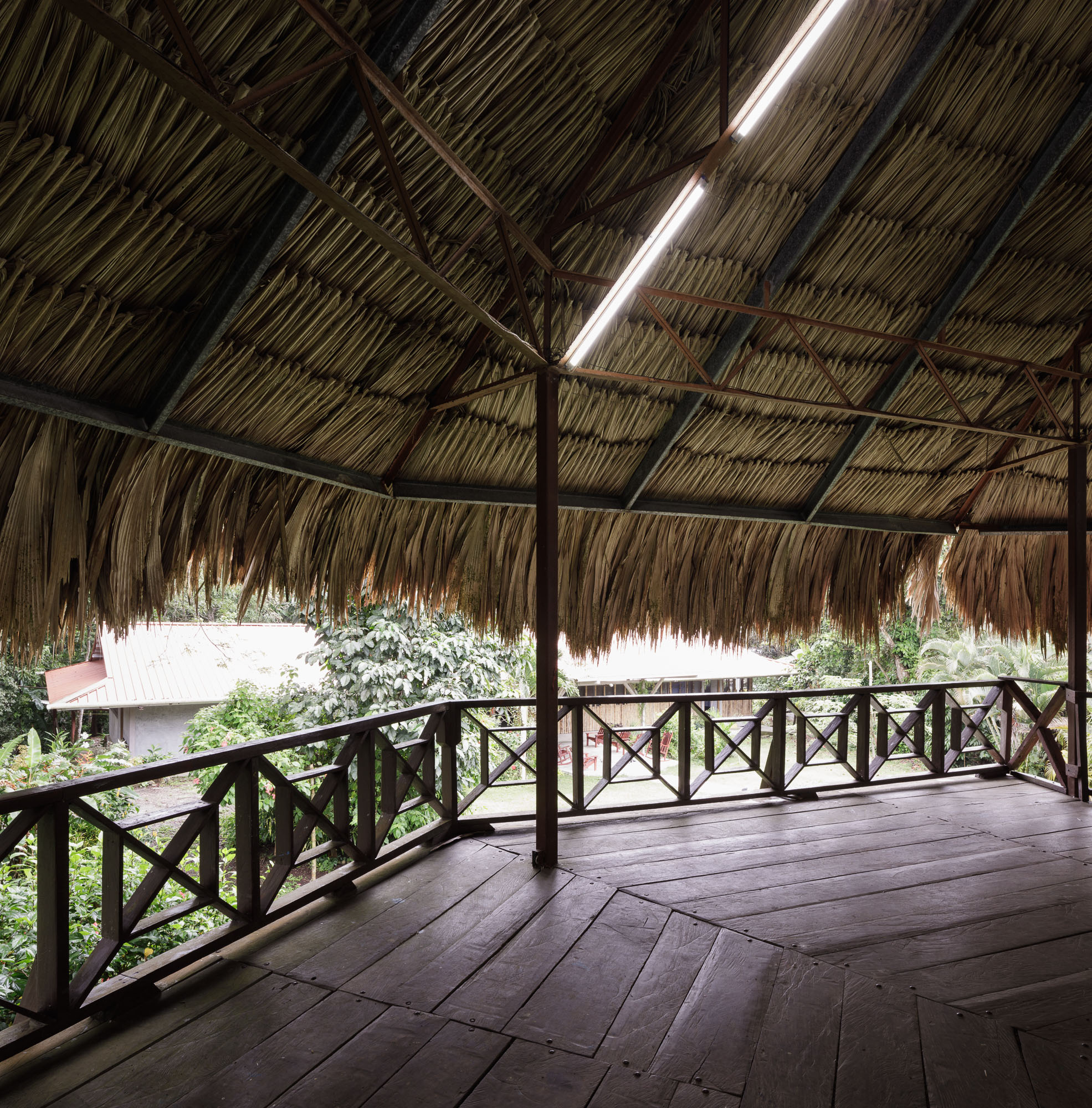 © Fernando Alda
© Fernando Alda
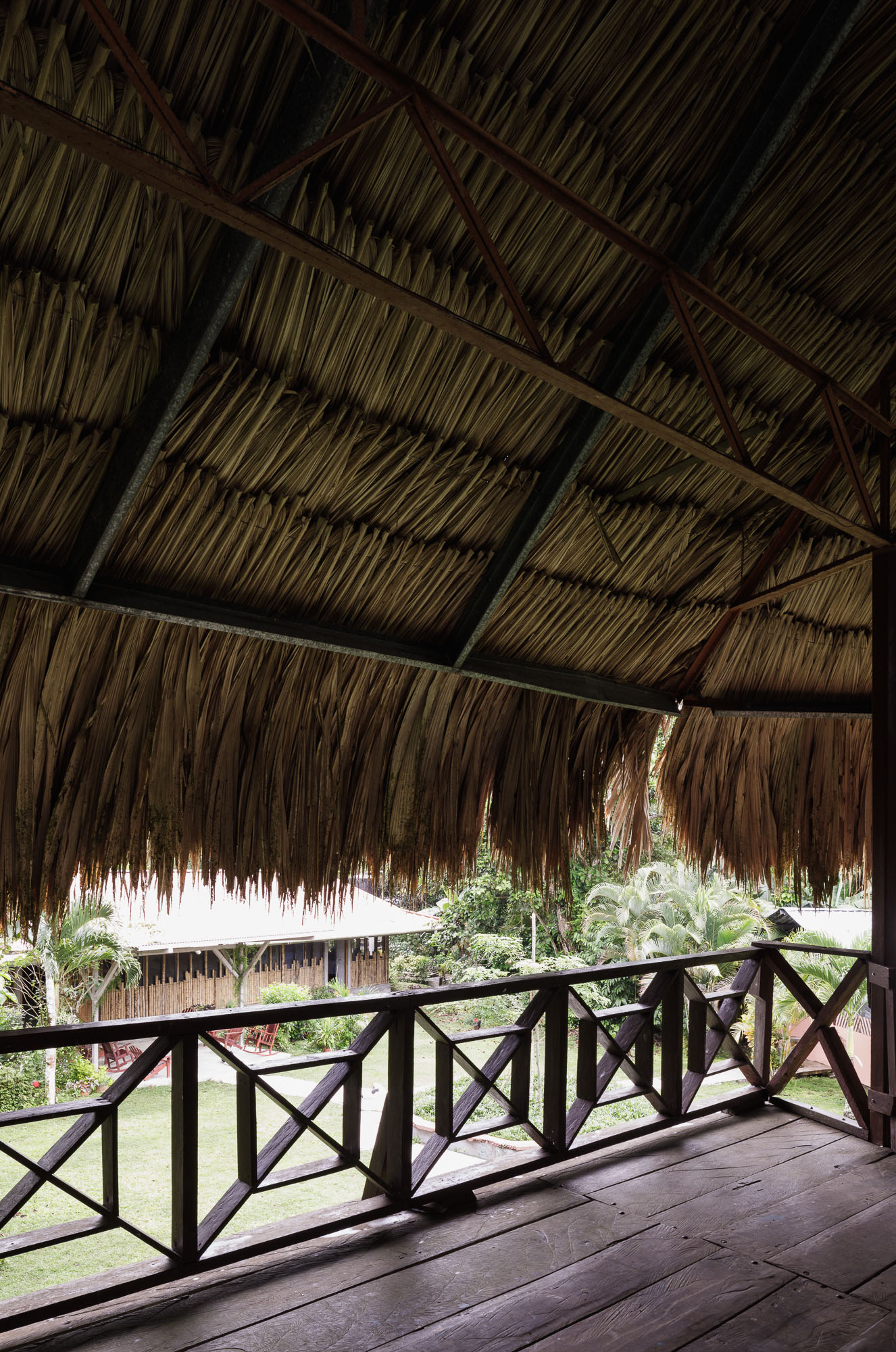 © Fernando Alda
© Fernando Alda
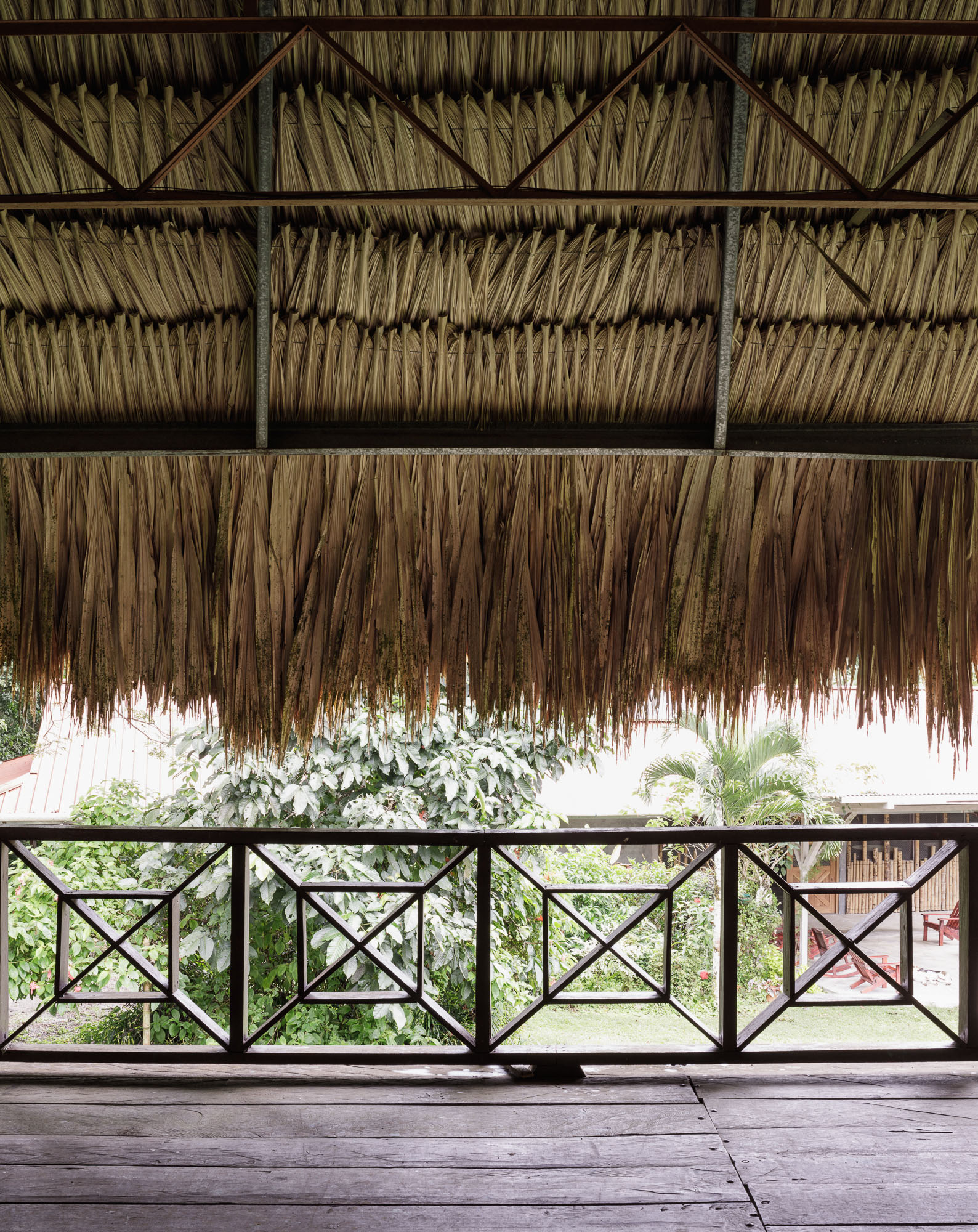 © Fernando Alda
© Fernando Alda
