Bioclimatic Architecture for Hot and Humid Climate
May 20, 2024

Introduction
When we think of architecture, we often imagine imposing skyscrapers or elegant houses. But what does architecture look like in places where the sun shines brightly and the humidity wraps everything up? Architecture in hot and humid climates is a fascinating challenge that requires innovative and environmentally conscious solutions.
Characteristics of Hot and Humid Climates
In a hot and humid climate, temperatures are usually high year-round, with significant levels of humidity. These conditions can create a stifling environment. Rain is common, with wet and dry seasons marking the rhythm of life in these regions.
The following graph highlights the comfort zones of the city of David, Chiriquí, Panama. The horizontal lines represent the union of the average minimum and maximum temperatures for each month of the year.
This way, we can identify potential passive design strategies.
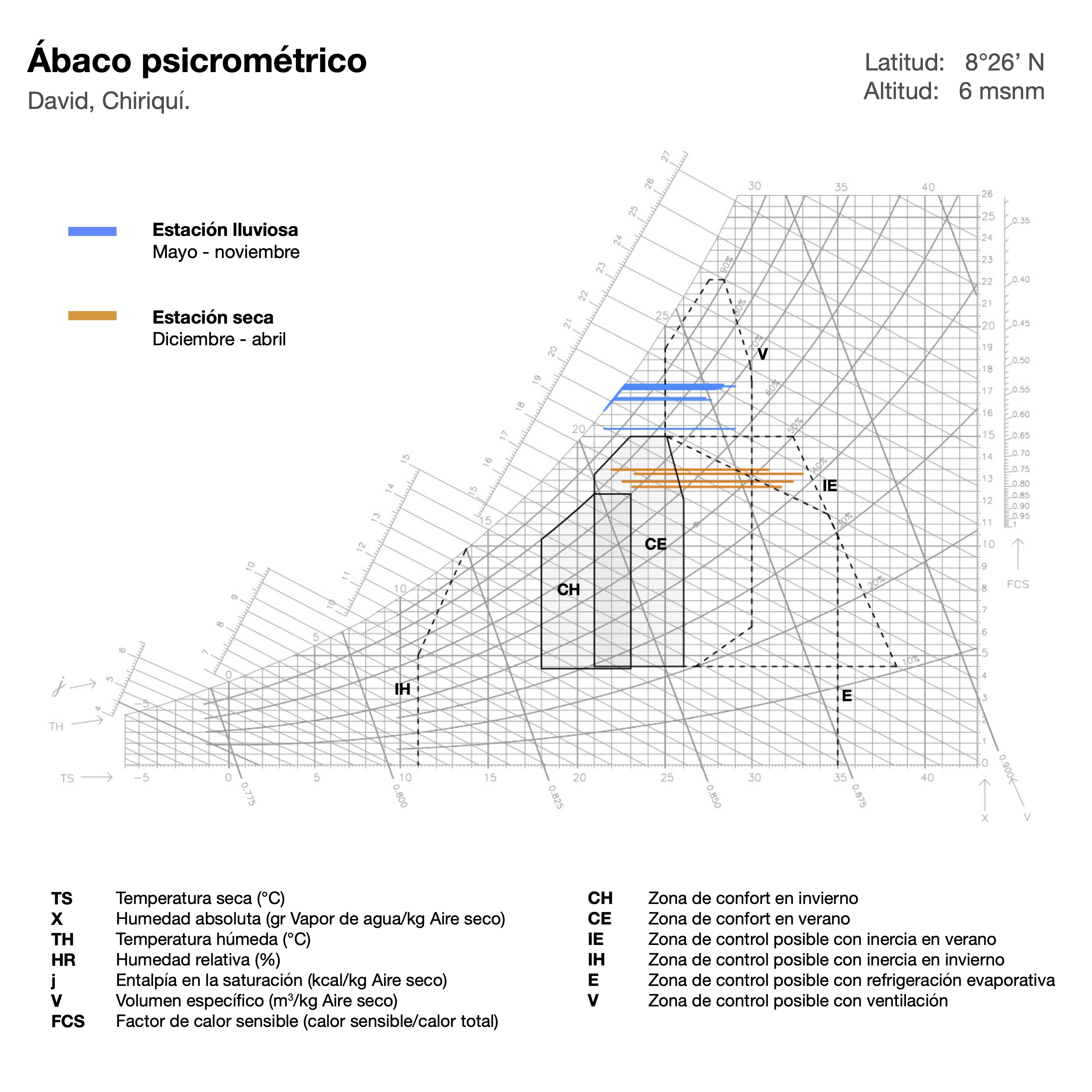
Psychrometric Chart of the City of David, Chiriquí, Panama.
Principles of Bioclimatic Architecture
Bioclimatic architecture is based on the principle of working in harmony with the natural environment to create sustainable and efficient spaces.
As we saw in the psychrometric chart, for this climate, passive design strategies are required that prioritize protection against solar radiation and allow for cross ventilation.
Passive vs. Active Design
In bioclimatic architecture, there are two main approaches: passive design and active design. Passive design focuses on maximizing the use of natural elements, such as building orientation and material selection, to achieve thermal comfort without mechanical systems.
On the other hand, active design incorporates technologies like solar panels and rainwater harvesting systems to improve energy efficiency.
Let's look at a practical example.
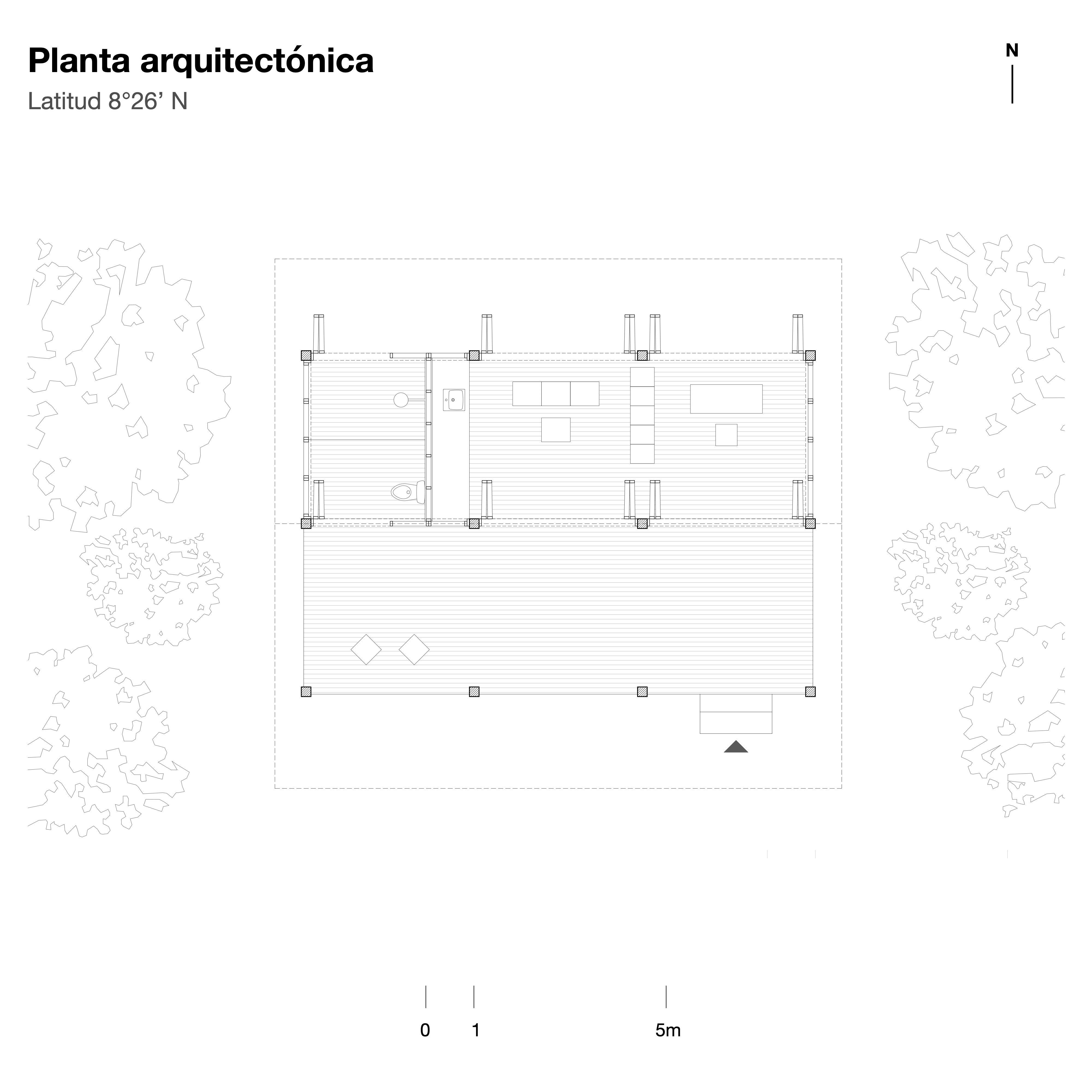
Architectural Floor Plan: Study for a Photographer.
Building Orientation
Building orientation plays a crucial role in bioclimatic architecture in this climate. By positioning the building appropriately in relation to the sun’s path, natural light can be harnessed, and exposure to excessive heat can be minimized.
For example, orienting windows toward the north or south can help control the amount of light and heat entering at different times of the day.
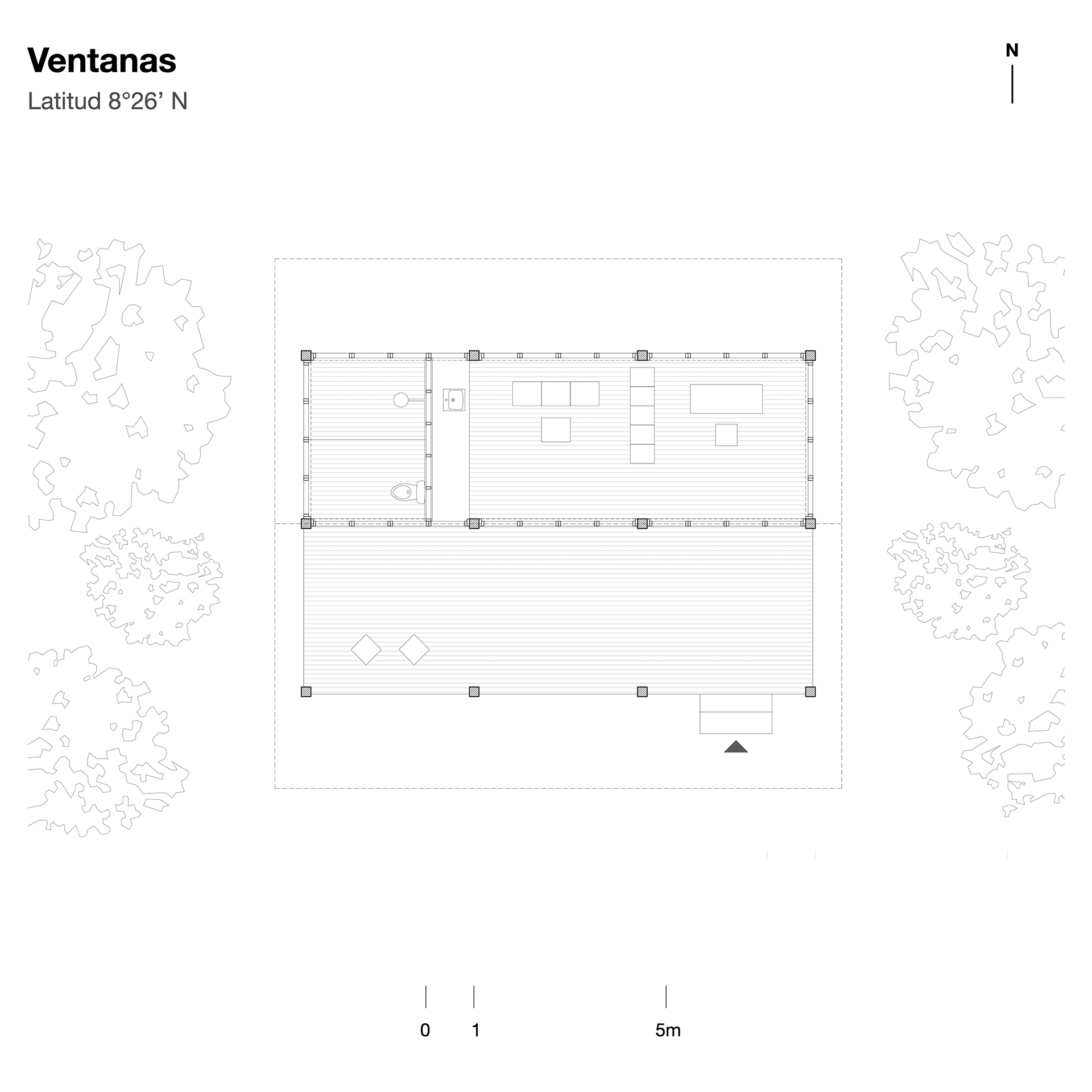
Windows Oriented to the North and South.
Cross Ventilation
Adequate ventilation is essential in hot and humid climates to reduce the feeling of stuffiness and prevent moisture buildup. Designing buildings with cross ventilation can help maintain a cool and healthy environment without relying on air conditioning systems.
Protection Against Solar Radiation
Protection against solar radiation is fundamental in bioclimatic architecture for this climate. Various strategies can be employed, such as eaves, overhangs, and shading devices, to prevent direct sunlight from entering and reduce excessive heating of interior spaces.
These measures not only help maintain a comfortable indoor temperature but also contribute to minimizing reliance on air conditioning, which in turn reduces energy consumption and promotes sustainability.
In our example, we used wide eaves on the north and south facades. Additionally, we rely on trees and shrubs on the east and west facades to protect from solar radiation.
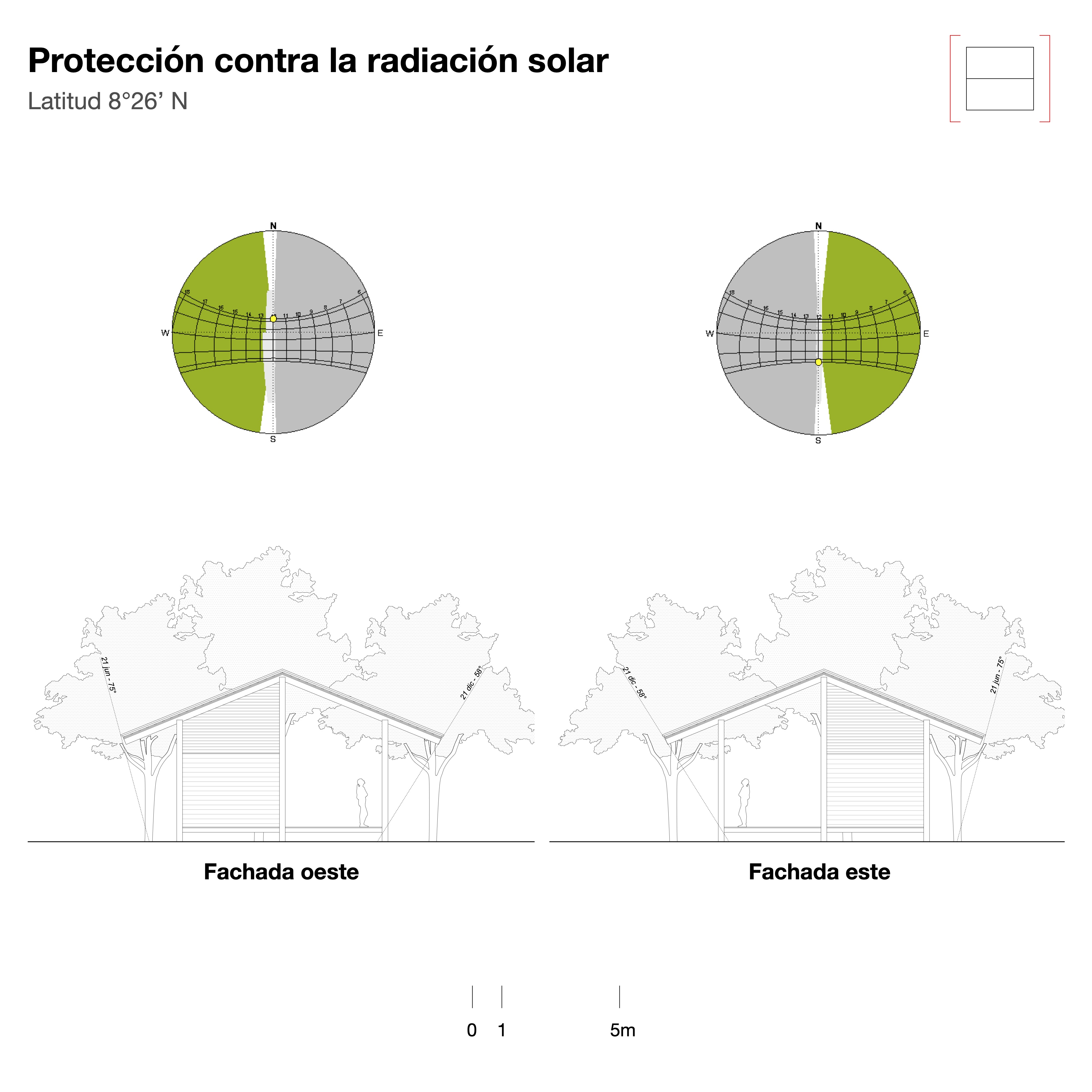
Radiation Protection: East and West Facades.
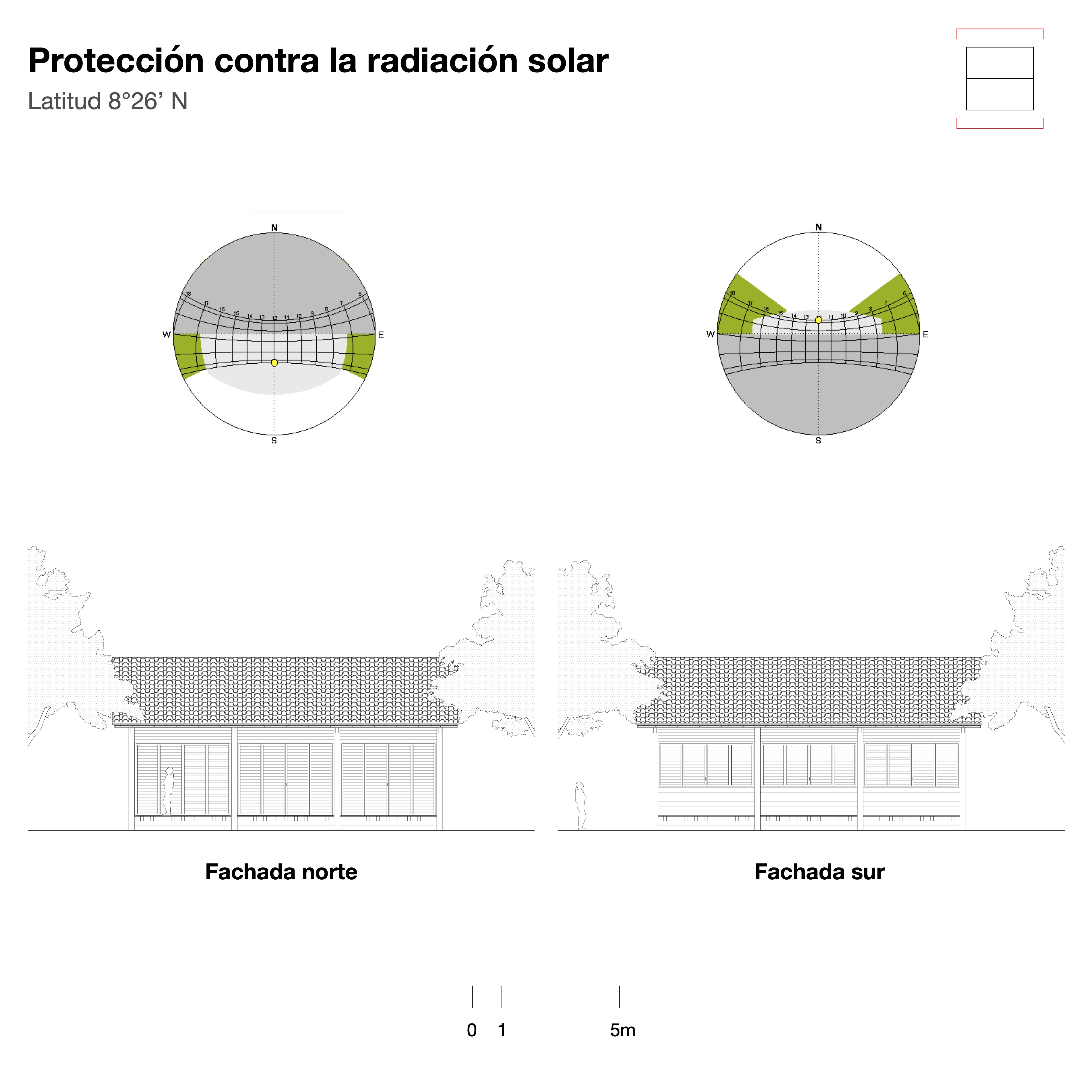
Radiation Protection: North and South Facades.
Utilization of Natural Light
Natural light not only illuminates interior spaces but also influences the temperature and comfort of the occupants. In bioclimatic architecture, the design of spaces with natural light is prioritized, using skylights, large windows, or interior courtyards to allow sunlight to enter.
In our example, the interior is designed to take advantage of natural lighting in work areas.
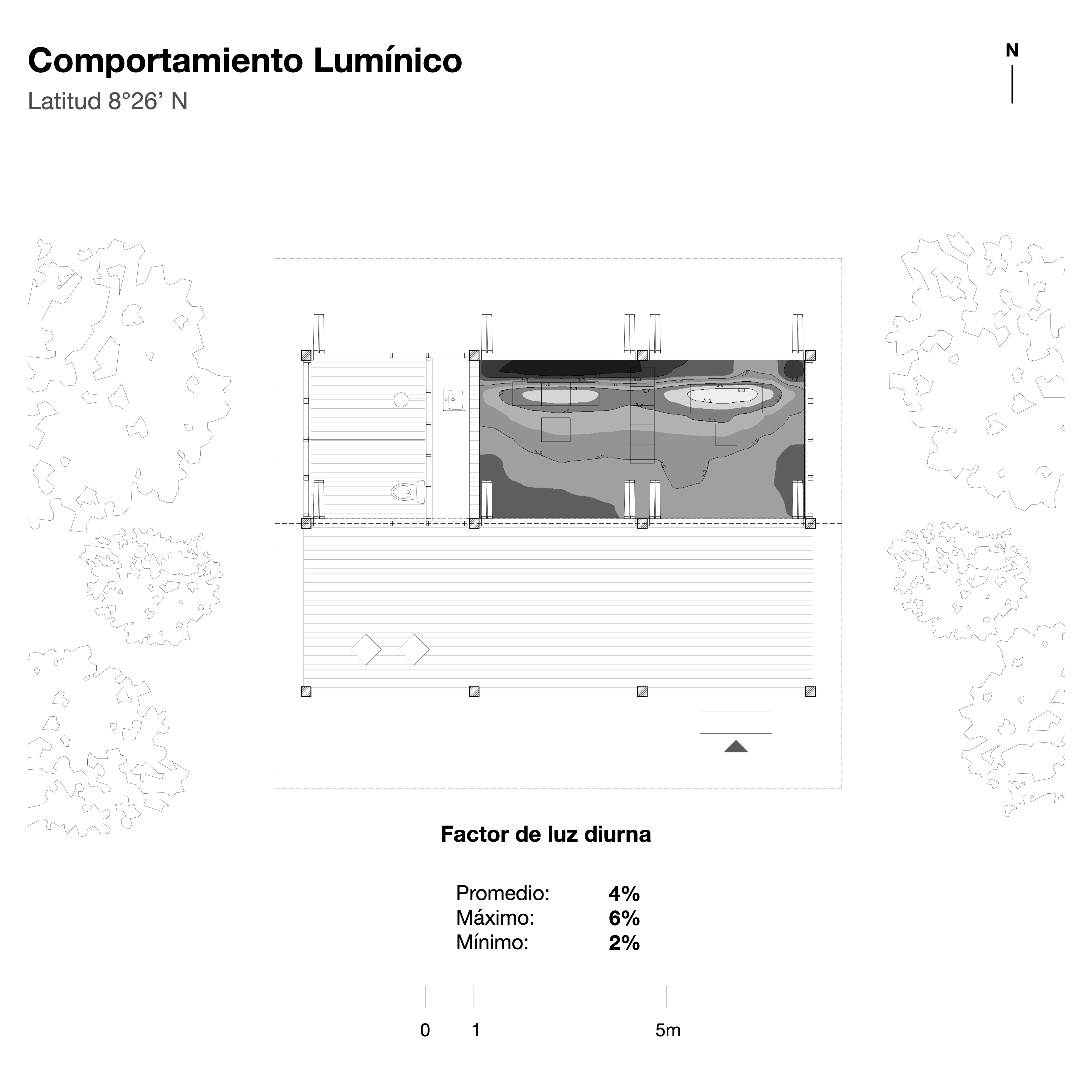
Light Behavior.
Thermal and Photovoltaic Panels
Thermal and photovoltaic panels are key technologies in bioclimatic architecture for hot and humid climates. Thermal panels use solar energy to heat water, reducing the need for electric or gas water heaters, thereby lowering energy consumption and carbon emissions.
On the other hand, photovoltaic panels convert sunlight into electricity, providing a clean and renewable energy source. Integrating these technologies into architectural design not only improves the sustainability of buildings but can also provide energy independence and reduce long-term operational costs.
The combination of both technologies maximizes the use of solar resources, significantly contributing to energy efficiency and reducing environmental impact.
Through calculations and simulations, we determined the optimal position for thermal and photovoltaic panels.
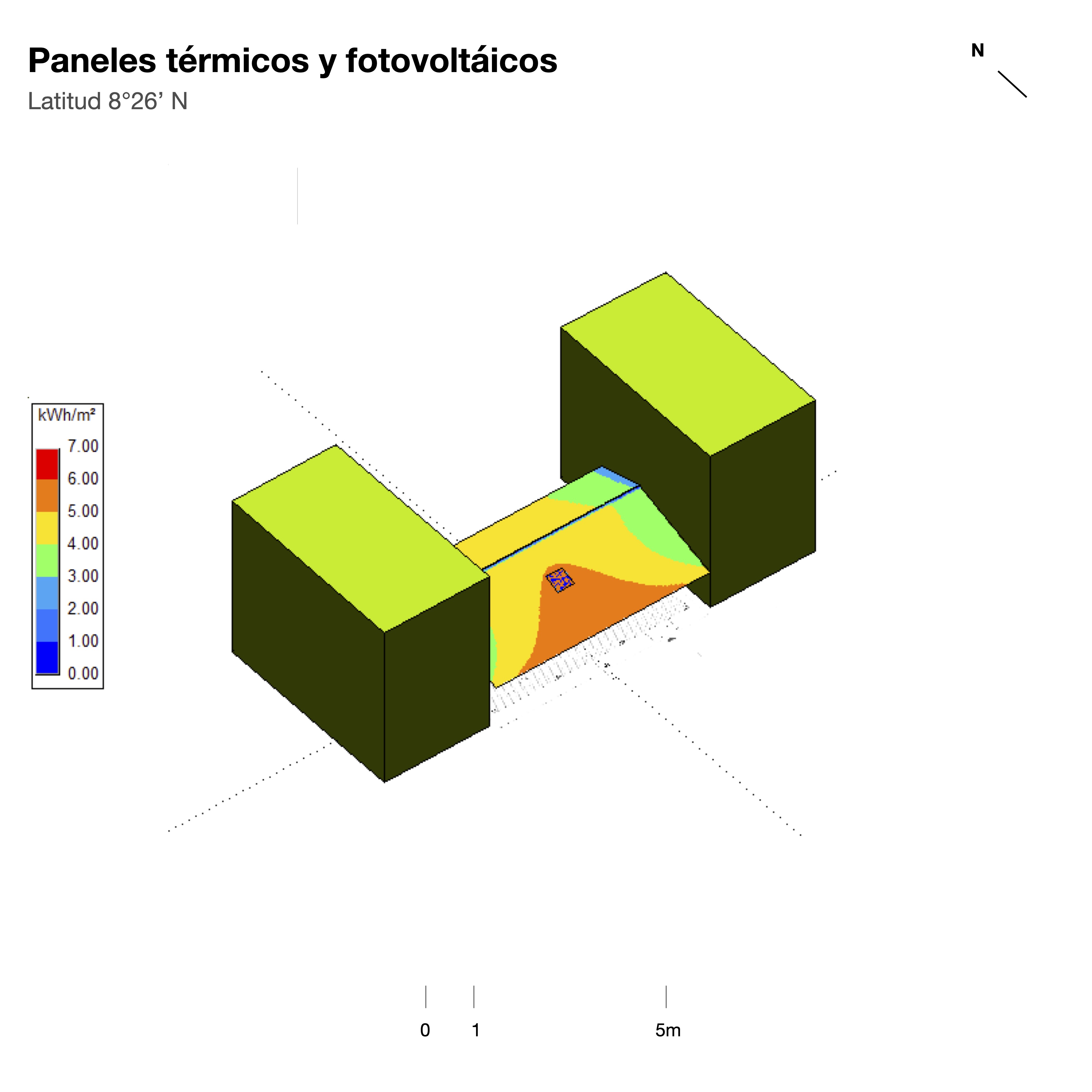
Solar Radiation Simulation | David, Chiriquí (8°26’ N) 365 Days. Tilted Plan at 22° South.
For our example, we have calculated the necessary square meters of panels.
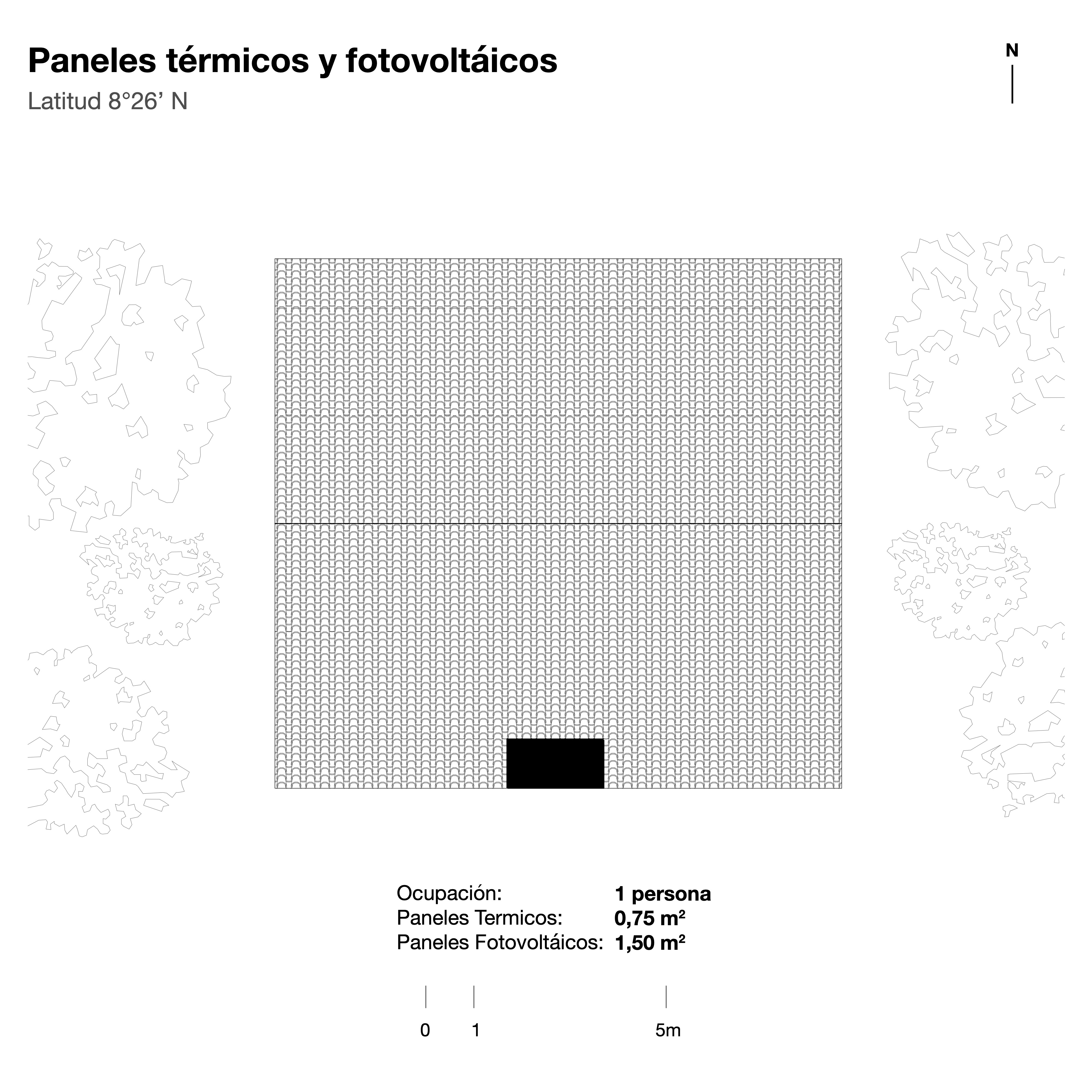
Roof Plan and Number of Panels Needed.
Suitable Materials
Choosing the right construction materials plays a crucial role in the energy efficiency and durability of a building in hot and humid climates. Materials that can withstand humidity and heat, such as clay or certain types of wood, are preferred. Additionally, using local materials can reduce the carbon footprint associated with transportation.
Gardens and Green Spaces
Integrating gardens and green spaces into architectural design not only enhances aesthetics but also provides functional benefits. Green areas act as thermal buffers, helping to reduce ambient temperature and promoting biodiversity in urban environments.
Conclusions
Bioclimatic architecture in hot and humid climates offers an innovative and sustainable approach to addressing environmental and thermal comfort challenges.
By harnessing available natural resources and adopting passive and active design strategies, it is possible to create habitable spaces that minimize environmental impact and promote a more sustainable lifestyle.
The combination of proper orientation, protection from solar radiation, cross ventilation, and efficient use of materials and resources contributes to more resilient and environmentally friendly buildings.
Frequently Asked Questions
What is bioclimatic architecture, and how does it relate to hot and humid climates?
Bioclimatic architecture is a design approach that seeks to maximize thermal comfort and energy efficiency using strategies adapted to the climate and local conditions. In hot and humid climates, it focuses on making the most of ventilation and protecting interior spaces from solar radiation.
What are the main principles of bioclimatic architecture for these climates?
The main principles include proper building orientation to maximize natural light and minimize direct solar radiation, selecting materials that are resistant to humidity and heat, and designing to allow for cross ventilation.
How can bioclimatic architecture contribute to environmental sustainability?
Bioclimatic architecture promotes reducing energy consumption by utilizing natural resources such as sunlight and breeze, which in turn reduces greenhouse gas emissions. It also encourages the use of sustainable materials and environmentally respectful construction practices.
What is the role of passive design in bioclimatic architecture?
Passive design focuses on using natural elements such as building orientation, the shape and placement of windows, and material selection to achieve thermal comfort without relying on mechanical systems. This not only reduces energy consumption but also creates healthier and more comfortable spaces for occupants.